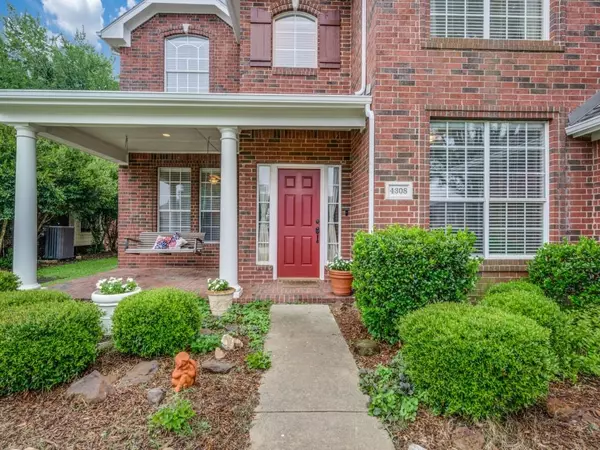$489,000
For more information regarding the value of a property, please contact us for a free consultation.
4308 Winnetka Road Corinth, TX 76208
4 Beds
3 Baths
2,877 SqFt
Key Details
Property Type Single Family Home
Sub Type Single Family Residence
Listing Status Sold
Purchase Type For Sale
Square Footage 2,877 sqft
Price per Sqft $169
Subdivision Northbrook
MLS Listing ID 20344250
Sold Date 09/11/23
Style Traditional
Bedrooms 4
Full Baths 2
Half Baths 1
HOA Y/N None
Year Built 2001
Annual Tax Amount $8,071
Lot Size 0.308 Acres
Acres 0.308
Lot Dimensions 80X168X80
Property Description
THE BUYER backed out AFTER 33 DAYS OFF THE MARKET. Come see this fabulous home Ready for Move-in! an unusual find with a 3-car garage & large, backyard with a pond view. Looking for a tranquil outdoor retreat with plenty of room to play? This home is for you! The large backyard area boasts many trees providing shade, & a well-designed sitting area for outdoor meals with views of a large pond. The main floor is ideal for hosting gatherings with an open floor plan with plenty of counter space, an oversized dining space with built-in bench seating, & a hidden media & sound system. The main bedroom & updated ensuite are located on the first floor. Engineered hardwood in the family room, flex dining room, nook & entry. Isolated office overlooks the front yard. The 2nd floor features a spacious game room, 3 bedrooms, and an abundance of storage space including a large seasonal closet. Just painted the outside and upstairs. New Carpet just installed. Back on the market!
Location
State TX
County Denton
Direction North on I 35 to Quail Run exit use your GPS.
Rooms
Dining Room 2
Interior
Interior Features Cable TV Available, Double Vanity, Granite Counters, Kitchen Island, Open Floorplan, Pantry, Sound System Wiring, Walk-In Closet(s), Wired for Data
Heating Central, Fireplace(s), Gas Jets, Natural Gas
Cooling Ceiling Fan(s), Central Air, Electric, Zoned
Flooring Carpet, Tile, Wood
Fireplaces Number 1
Fireplaces Type Gas Logs, Gas Starter, Great Room
Appliance Dishwasher, Disposal, Electric Cooktop, Electric Oven, Gas Water Heater, Microwave, Convection Oven, Plumbed For Gas in Kitchen
Heat Source Central, Fireplace(s), Gas Jets, Natural Gas
Laundry Electric Dryer Hookup, Gas Dryer Hookup, Utility Room, Full Size W/D Area
Exterior
Garage Spaces 3.0
Fence Back Yard, Wood, Wrought Iron
Utilities Available City Sewer, City Water, Concrete
Roof Type Composition
Total Parking Spaces 3
Garage Yes
Building
Lot Description Many Trees, Water/Lake View
Story Two
Foundation Slab
Level or Stories Two
Structure Type Brick,Siding
Schools
Elementary Schools Shady Shores
Middle Schools Lake Dallas
High Schools Lake Dallas
School District Lake Dallas Isd
Others
Ownership Paul J and Auralie L Ruggiere
Acceptable Financing Cash, Conventional, FHA
Listing Terms Cash, Conventional, FHA
Financing Conventional
Read Less
Want to know what your home might be worth? Contact us for a FREE valuation!

Our team is ready to help you sell your home for the highest possible price ASAP

©2025 North Texas Real Estate Information Systems.
Bought with Justin Ballou • House Brokerage





