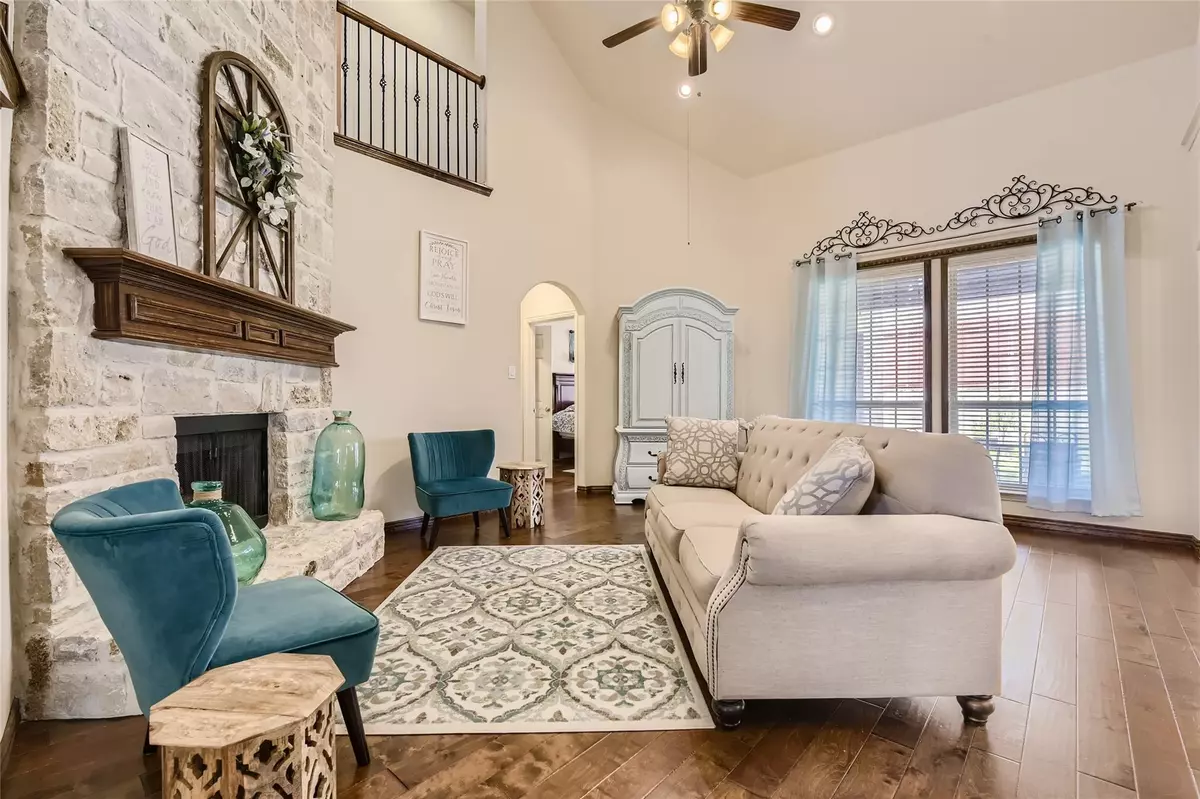$514,000
For more information regarding the value of a property, please contact us for a free consultation.
6045 Bee Balm Drive Fort Worth, TX 76123
4 Beds
4 Baths
3,569 SqFt
Key Details
Property Type Single Family Home
Sub Type Single Family Residence
Listing Status Sold
Purchase Type For Sale
Square Footage 3,569 sqft
Price per Sqft $144
Subdivision Primrose Crossing
MLS Listing ID 20376704
Sold Date 09/12/23
Style Traditional
Bedrooms 4
Full Baths 3
Half Baths 1
HOA Fees $37/qua
HOA Y/N Mandatory
Year Built 2015
Annual Tax Amount $9,036
Lot Size 7,579 Sqft
Acres 0.174
Property Description
Stunning First Texas Cooper model in the coveted Llano Springs Community in booming South Fort Worth! Close to everything. Only 3 minutes to shopping and dinning, 10 minutes to the Shops at Clearfork, 17 minutes to Sundance Square. Over 3,500 square feet of luxury meticulously cared for. Feel like royalty with the dazzling spiral staircase and Juliet balcony overlooking the family room with an an 18-foot stone fireplace. No carpet downstairs. Large primary suite downstairs with beautiful garden jetted tub and large walk in closet. Formal Dining Area, private office and library. Texas sized kitchen with dazzling granite counter tops, real wood 42 inch custom ash cabinetry, upgraded lighting, pantry, and butler’s pantry. Loads of storage space in home. Entire home has been professionally and externally sealed to prevent pests. No pet, no smoking home. Completely renovated media room. Perfect location, great price, must see! Fully Furnished available with this home.
Location
State TX
County Tarrant
Community Community Pool, Community Sprinkler, Curbs, Fishing, Greenbelt, Jogging Path/Bike Path, Lake, Park, Perimeter Fencing, Playground, Pool, Sidewalks
Direction See GPS.
Rooms
Dining Room 2
Interior
Interior Features Built-in Features, Cable TV Available, Cathedral Ceiling(s), Chandelier, Decorative Lighting, Double Vanity, Dry Bar, Eat-in Kitchen, Granite Counters, High Speed Internet Available, Kitchen Island, Loft, Natural Woodwork, Open Floorplan, Pantry, Sound System Wiring, Vaulted Ceiling(s), Wainscoting, Walk-In Closet(s), Wired for Data
Heating Central, Electric, ENERGY STAR Qualified Equipment, ENERGY STAR/ACCA RSI Qualified Installation, Fireplace Insert, Fireplace(s), Zoned
Cooling Attic Fan, Ceiling Fan(s), Central Air, Electric, ENERGY STAR Qualified Equipment, Multi Units, Zoned
Flooring Carpet, Ceramic Tile, Hardwood, Luxury Vinyl Plank, Tile, Wood
Fireplaces Number 1
Fireplaces Type Decorative, EPA Qualified Fireplace, Family Room, Gas, Gas Logs, Gas Starter, Insert, Living Room, Masonry, Metal, Raised Hearth, Stone, Wood Burning
Equipment Compressor, Home Theater, Irrigation Equipment
Appliance Built-in Gas Range, Built-in Refrigerator, Dishwasher, Disposal, Dryer, Electric Oven, Gas Cooktop, Gas Range, Gas Water Heater, Ice Maker, Microwave, Convection Oven, Double Oven, Plumbed For Gas in Kitchen, Refrigerator, Tankless Water Heater, Vented Exhaust Fan, Water Filter
Heat Source Central, Electric, ENERGY STAR Qualified Equipment, ENERGY STAR/ACCA RSI Qualified Installation, Fireplace Insert, Fireplace(s), Zoned
Laundry Electric Dryer Hookup, Utility Room, Full Size W/D Area, Washer Hookup
Exterior
Exterior Feature Covered Patio/Porch, Lighting, Private Entrance
Garage Spaces 2.0
Fence Back Yard, High Fence, Masonry, Privacy, Rock/Stone, Wood
Pool Other
Community Features Community Pool, Community Sprinkler, Curbs, Fishing, Greenbelt, Jogging Path/Bike Path, Lake, Park, Perimeter Fencing, Playground, Pool, Sidewalks
Utilities Available All Weather Road, Asphalt, Cable Available, City Sewer, City Water, Concrete, Curbs, Electricity Available, Electricity Connected, Individual Gas Meter, Individual Water Meter, Natural Gas Available, Sidewalk, Underground Utilities
Roof Type Composition
Garage Yes
Private Pool 1
Building
Lot Description Cleared, Few Trees, Hilly, Interior Lot, Landscaped, Level, Lrg. Backyard Grass, Oak, Sprinkler System, Subdivision
Story Two
Foundation Concrete Perimeter, Slab
Level or Stories Two
Structure Type Brick
Schools
Elementary Schools June W Davis
Middle Schools Summer Creek
High Schools North Crowley
School District Crowley Isd
Others
Restrictions Agricultural,Architectural,Building,Deed,Development
Ownership Paul Dupuis
Acceptable Financing Cash, Conventional, FHA, Texas Vet, VA Loan
Listing Terms Cash, Conventional, FHA, Texas Vet, VA Loan
Financing VA
Special Listing Condition Aerial Photo, Deed Restrictions, Environ. Study Complete, Feasibility Study Available, Phase I Complete, Phase II Complete, Survey Available
Read Less
Want to know what your home might be worth? Contact us for a FREE valuation!

Our team is ready to help you sell your home for the highest possible price ASAP

©2024 North Texas Real Estate Information Systems.
Bought with Kresston Davis • LPT Realty LLC


