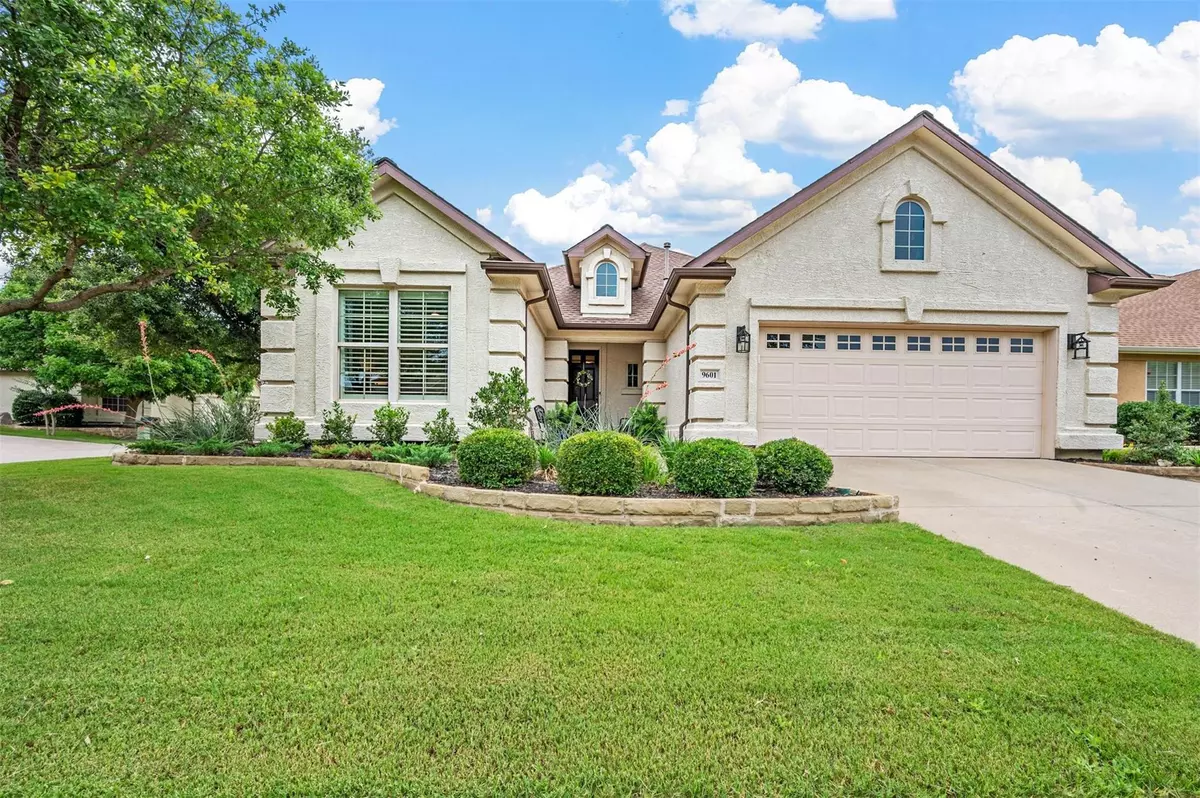$535,000
For more information regarding the value of a property, please contact us for a free consultation.
9601 Sandlewood Drive Denton, TX 76207
2 Beds
2 Baths
1,998 SqFt
Key Details
Property Type Single Family Home
Sub Type Single Family Residence
Listing Status Sold
Purchase Type For Sale
Square Footage 1,998 sqft
Price per Sqft $267
Subdivision Robson Ranch 5 Ph 1
MLS Listing ID 20359026
Sold Date 09/01/23
Bedrooms 2
Full Baths 2
HOA Fees $152
HOA Y/N Mandatory
Year Built 2009
Annual Tax Amount $7,719
Lot Size 7,405 Sqft
Acres 0.17
Property Description
Retirement living is calling your name! You will fall in love with this spacious 2 bed, 2 bath Newport plan situated perfectly on a large corner lot. The home has been meticulously renovated and all of the work has been done for you to enjoy. The breakfast nook is flooded with natural light which is the perfect way to start your day. The updated kitchen that overlooks the living room includes a large island and plenty of cabinet space. The living room comes with a modern electric fireplace, updated paint, lvp flooring, plantation shutters and more. The bonus room which is currently being used as a second living room but could be used as an office or an extra bedroom. The large master suite leads you to the freshly remodeled master bathroom. You will find a large walk in shower that includes a seating area, multiple shower heads and luxurious tile finishes. Come see everything that Robson Ranch has to offer, Swimming pools, tennis courts, golf cart access, community center and Golf!
Location
State TX
County Denton
Community Club House, Community Pool, Fitness Center, Gated, Golf, Greenbelt, Guarded Entrance, Jogging Path/Bike Path, Perimeter Fencing, Pool, Tennis Court(S)
Direction 7 miles south of Denton on 35W to Exit 79. Go west 1 mile to gate.
Rooms
Dining Room 1
Interior
Interior Features Cable TV Available, Decorative Lighting, Eat-in Kitchen, Flat Screen Wiring, Granite Counters, High Speed Internet Available, Kitchen Island, Open Floorplan, Walk-In Closet(s)
Heating Central, Natural Gas
Cooling Electric
Flooring Carpet, Ceramic Tile, Luxury Vinyl Plank
Fireplaces Number 1
Fireplaces Type Decorative, Electric, Insert, Living Room
Appliance Dishwasher, Disposal, Gas Range, Gas Water Heater, Microwave, Plumbed For Gas in Kitchen
Heat Source Central, Natural Gas
Laundry Electric Dryer Hookup, Utility Room, Stacked W/D Area, Washer Hookup
Exterior
Exterior Feature Covered Patio/Porch, Rain Gutters
Garage Spaces 2.0
Community Features Club House, Community Pool, Fitness Center, Gated, Golf, Greenbelt, Guarded Entrance, Jogging Path/Bike Path, Perimeter Fencing, Pool, Tennis Court(s)
Utilities Available All Weather Road, Cable Available, City Sewer, City Water, Concrete, Curbs, Individual Gas Meter, Individual Water Meter, Underground Utilities
Roof Type Composition
Garage Yes
Building
Lot Description Corner Lot, Few Trees, Landscaped, Park View, Sprinkler System, Subdivision
Story One
Foundation Slab
Level or Stories One
Structure Type Stucco
Schools
Elementary Schools Borman
Middle Schools Mcmath
High Schools Guyer
School District Denton Isd
Others
Senior Community 1
Ownership See Tax
Acceptable Financing Cash, Conventional, FHA, VA Loan
Listing Terms Cash, Conventional, FHA, VA Loan
Financing Conventional
Special Listing Condition Aerial Photo, Age-Restricted, Survey Available
Read Less
Want to know what your home might be worth? Contact us for a FREE valuation!

Our team is ready to help you sell your home for the highest possible price ASAP

©2024 North Texas Real Estate Information Systems.
Bought with Daniel Tomasek • RE/MAX DFW Associates


