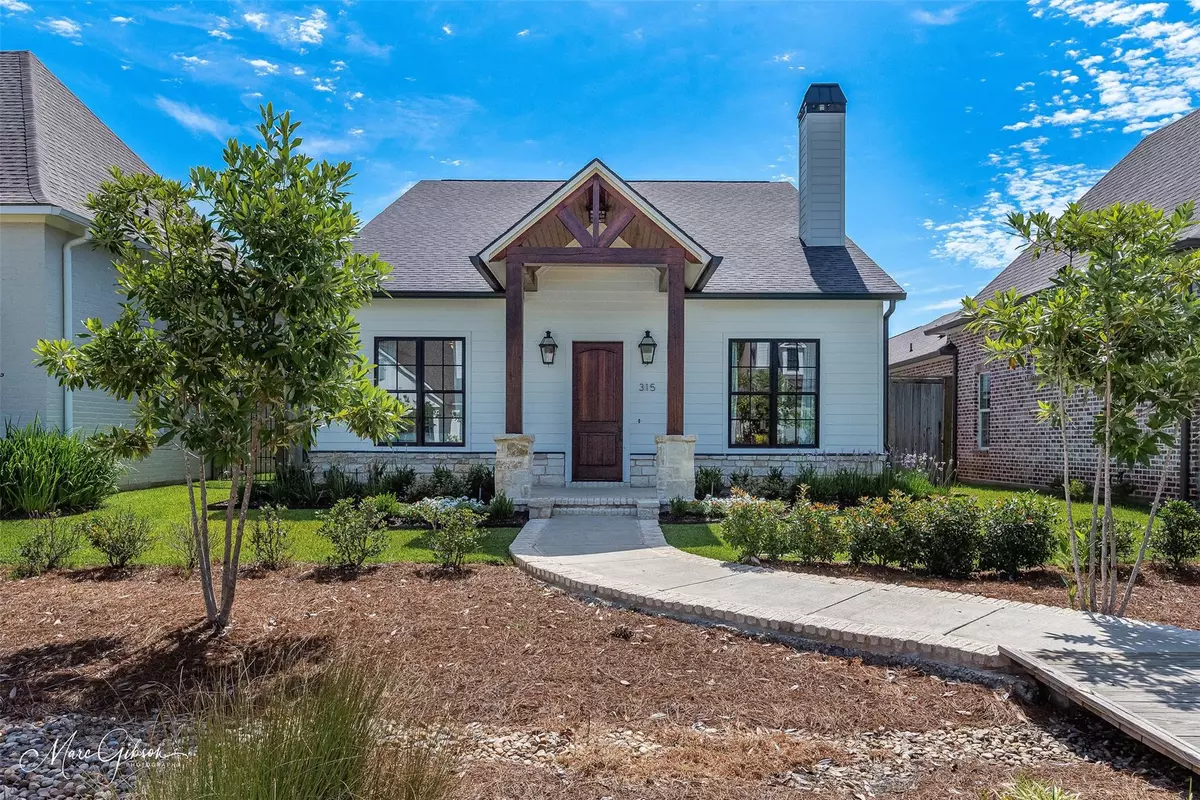$448,000
For more information regarding the value of a property, please contact us for a free consultation.
315 Sweetleaf Avenue Shreveport, LA 71106
3 Beds
2 Baths
1,792 SqFt
Key Details
Property Type Single Family Home
Sub Type Single Family Residence
Listing Status Sold
Purchase Type For Sale
Square Footage 1,792 sqft
Price per Sqft $250
Subdivision Provenance
MLS Listing ID 20374509
Sold Date 09/11/23
Bedrooms 3
Full Baths 2
HOA Fees $108/ann
HOA Y/N Mandatory
Year Built 2021
Lot Size 5,227 Sqft
Acres 0.12
Property Description
Charming one-story custom home sitting on Magnolia Park in the coveted Provenance Community. Open-concept floor plan with 3 BR & 2 BA. Spacious living room with fireplace and beautiful natural light. Dining area between kitchen and living. Kitchen features to-the-ceiling cabinetry, SS appliances, leathered black pearl granite CTs with quartzite on the island. Primary suite is tucked away from other bedrooms. Exterior details include Texas limestone wainscoting, stained Douglas fir timber vaulted truss front porch and a unique beaded stained front door. The meandering sidewalk leads to a walking bridge & ends at the park all bordered with white hand-thrown brick imported from Mexico.Enjoy the green spaces all around without maintenance.Custom landscaping & 2 gas lanterns finish out the front of the home. Marvin windows throughout. Mud bench and spacious utility room with sink right off of garage. Lovely outdoor space offers fully fenced yard & an extended side porch for a grilling area.
Location
State LA
County Caddo
Community Club House, Community Pool, Fitness Center, Jogging Path/Bike Path, Lake, Park, Playground, Sidewalks
Direction The House is located on Magnolia Park. You can park in the driveway or on the street on the side of the park to access.
Rooms
Dining Room 1
Interior
Interior Features Built-in Features, Decorative Lighting, Eat-in Kitchen, Kitchen Island, Open Floorplan, Pantry, Walk-In Closet(s)
Heating Central
Cooling Central Air
Flooring Carpet, Luxury Vinyl Plank, Tile
Fireplaces Number 1
Fireplaces Type Gas Starter, Living Room
Appliance Dishwasher, Disposal, Gas Cooktop, Tankless Water Heater
Heat Source Central
Laundry Utility Room
Exterior
Exterior Feature Covered Patio/Porch
Garage Spaces 2.0
Fence Fenced, Full, Privacy, Wood
Community Features Club House, Community Pool, Fitness Center, Jogging Path/Bike Path, Lake, Park, Playground, Sidewalks
Utilities Available City Sewer, City Water
Roof Type Composition
Garage Yes
Building
Lot Description Interior Lot, Landscaped, Park View, Subdivision
Story One
Foundation Slab
Level or Stories One
Schools
Elementary Schools Caddo Isd Schools
Middle Schools Caddo Isd Schools
High Schools Caddo Isd Schools
School District Caddo Psb
Others
Restrictions Architectural,Building
Ownership Owner
Financing Conventional
Read Less
Want to know what your home might be worth? Contact us for a FREE valuation!

Our team is ready to help you sell your home for the highest possible price ASAP

©2024 North Texas Real Estate Information Systems.
Bought with Susannah Hodges • Susannah Hodges, LLC


