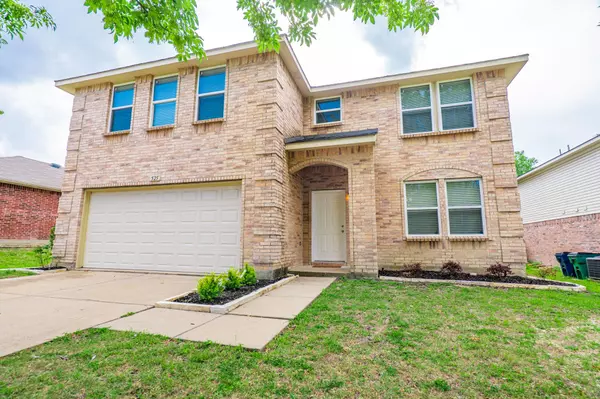$489,000
For more information regarding the value of a property, please contact us for a free consultation.
525 Rocky Springs Drive Mckinney, TX 75071
5 Beds
3 Baths
3,443 SqFt
Key Details
Property Type Single Family Home
Sub Type Single Family Residence
Listing Status Sold
Purchase Type For Sale
Square Footage 3,443 sqft
Price per Sqft $142
Subdivision Brookview Ph 3
MLS Listing ID 20322320
Sold Date 09/06/23
Style Traditional
Bedrooms 5
Full Baths 3
HOA Fees $23/ann
HOA Y/N Mandatory
Year Built 2004
Annual Tax Amount $7,482
Lot Size 6,969 Sqft
Acres 0.16
Property Description
This immaculate residence offers a harmonious blend of elegance, comfort, and modern convenience. Boasting 5 bedrooms, 3 full bathrooms, and a generous 3,443 square feet, this property is perfect for families seeking abundant space and easy living. Upon entering, you will be greeted by the seamless flow of new vinyl wood flooring that graces the entire downstairs, creating an inviting ambiance throughout. The two spacious living areas offer versatility and ample room for entertaining guests or enjoying quiet family moments. All 5 bedrooms are generously sized and adorned with new plush carpeting, ensuring comfort and privacy for all family members. This home boasts a range of recent upgrades, including new epoxy garage flooring, which not only adds a touch of modernity but also enhances functionality. With recent upgrades and a spacious backyard, this property presents a unique opportunity to elevate your lifestyle. Don't miss the chance to make this exquisite house your forever home.
Location
State TX
County Collin
Community Curbs, Sidewalks
Direction Heading down 75 N, exit 40A to Historic Downtown and 359. Take a left at 359 W Virginia Street. In about 3 miles, you'll take a right on Crutcher Crossing, another right down Devils River Dr. Left on Lewis Canyon Ln, left on Gingerwood Dr, right on Rocky Springs Dr, the house will be on the left.
Rooms
Dining Room 1
Interior
Interior Features Eat-in Kitchen, Granite Counters, High Speed Internet Available, Open Floorplan, Pantry
Heating Central, Electric, Fireplace(s)
Cooling Ceiling Fan(s), Central Air, Electric
Flooring Carpet, Luxury Vinyl Plank, Tile
Fireplaces Number 1
Fireplaces Type Living Room, Wood Burning
Appliance Dishwasher, Disposal, Electric Cooktop, Electric Oven, Microwave
Heat Source Central, Electric, Fireplace(s)
Laundry Full Size W/D Area
Exterior
Exterior Feature Private Yard
Garage Spaces 2.0
Fence Wood
Community Features Curbs, Sidewalks
Utilities Available City Sewer, City Water, Electricity Available, Electricity Connected
Roof Type Composition
Garage Yes
Building
Lot Description Interior Lot, Landscaped, Lrg. Backyard Grass, Many Trees, Sprinkler System, Subdivision
Story Two
Foundation Slab
Level or Stories Two
Structure Type Brick,Siding
Schools
Elementary Schools Minshew
Middle Schools Dr Jack Cockrill
High Schools Mckinney Boyd
School District Mckinney Isd
Others
Restrictions No Known Restriction(s)
Ownership Owner
Acceptable Financing Cash, Contact Agent, Conventional, FHA, USDA Loan, VA Loan
Listing Terms Cash, Contact Agent, Conventional, FHA, USDA Loan, VA Loan
Financing Conventional
Special Listing Condition Aerial Photo
Read Less
Want to know what your home might be worth? Contact us for a FREE valuation!

Our team is ready to help you sell your home for the highest possible price ASAP

©2025 North Texas Real Estate Information Systems.
Bought with Angela May • Monument Realty





