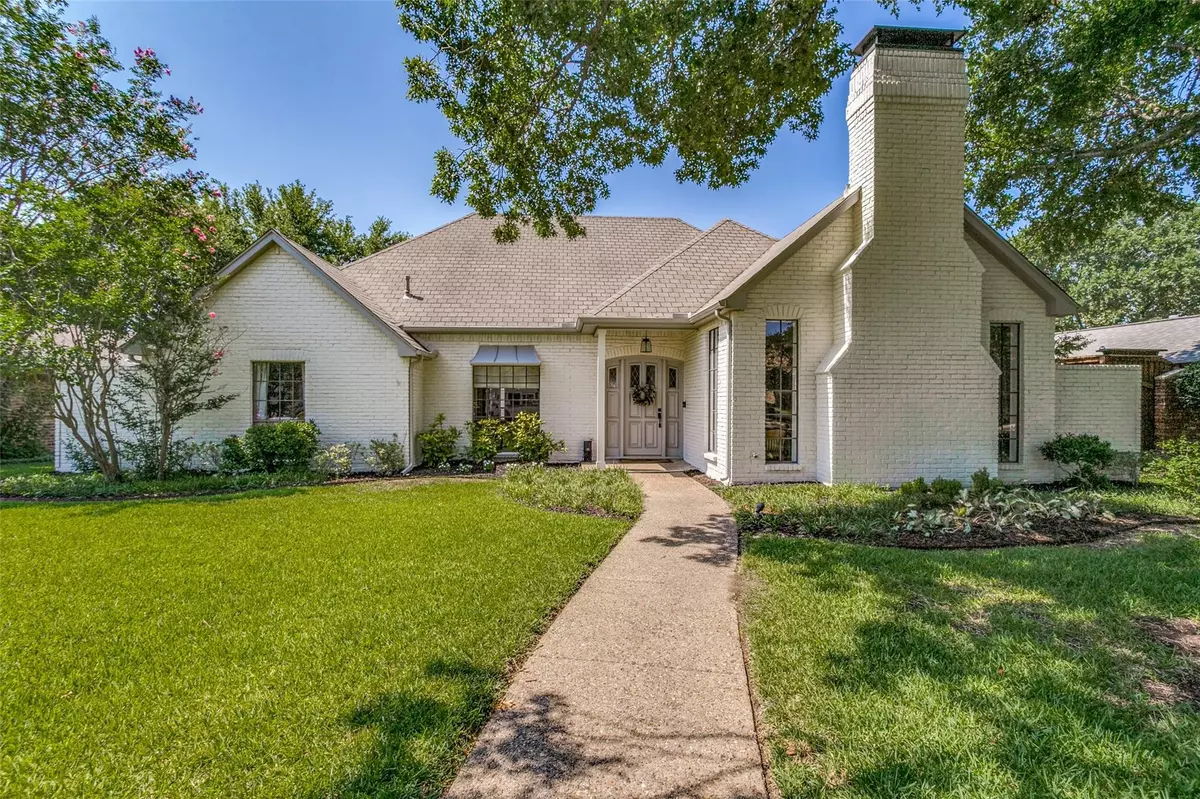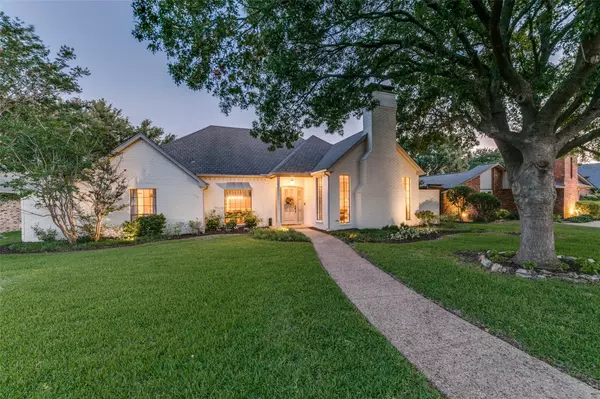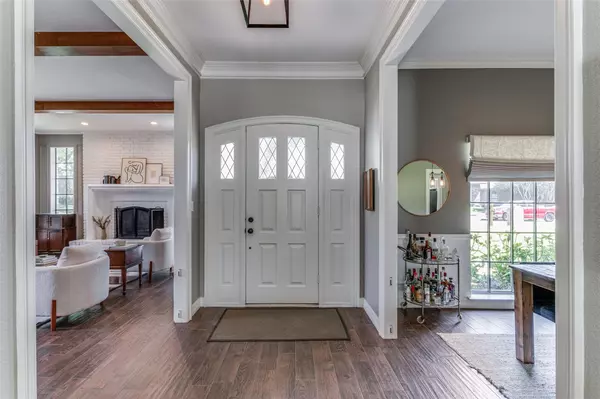$625,000
For more information regarding the value of a property, please contact us for a free consultation.
10002 Hickory Crossing Dallas, TX 75243
4 Beds
3 Baths
2,679 SqFt
Key Details
Property Type Single Family Home
Sub Type Single Family Residence
Listing Status Sold
Purchase Type For Sale
Square Footage 2,679 sqft
Price per Sqft $233
Subdivision Country Forest Ph 02
MLS Listing ID 20375489
Sold Date 09/06/23
Style Ranch
Bedrooms 4
Full Baths 3
HOA Y/N Voluntary
Year Built 1980
Annual Tax Amount $13,614
Lot Size 8,973 Sqft
Acres 0.206
Lot Dimensions 75x120
Property Description
This stunning ranch style home in Country Forest has been wonderfully updated with every finishing touch & is turn-key ready for a new owner. This home features 4 beds, 3 full baths, 2 spacious living areas, eat-in kitchen, & lovely pool. Charming dining room & formal living with exposed beams & brick fireplace overlook the landscaped front yard with mature trees. Kitchen & breakfast area open up to a generous den with tray ceiling, a private guest bedroom, full bath, laundry area, & attached 2 car garage. On the opposite side of the home are 2 more bedrooms with jack & jill bath & the primary bedroom retreat with en suite bath. Plentiful storage throughout! The backyard is a wonderful oasis for entertaining featuring a patio & large pool for hot summer days. Recent updates: custom window shades, exterior & interior paint, new gutters, new AC unit, new energy efficient windows, new light fixtures, new flooring expanded into all bedrooms & more. Full list of updates in Transaction Desk.
Location
State TX
County Dallas
Direction North on Abrams, Right on Chimney Hill, Right on Cross Creek, left on Hickory Crossing.
Rooms
Dining Room 2
Interior
Interior Features Cable TV Available, Decorative Lighting, Eat-in Kitchen, Flat Screen Wiring, Granite Counters, High Speed Internet Available, Kitchen Island, Natural Woodwork, Pantry, Walk-In Closet(s)
Heating Central, Natural Gas
Cooling Ceiling Fan(s), Central Air, Electric
Flooring Ceramic Tile
Fireplaces Number 1
Fireplaces Type Brick, Gas, Living Room, Wood Burning
Appliance Dishwasher, Disposal, Electric Cooktop, Electric Oven, Gas Water Heater, Microwave, Double Oven, Refrigerator, Vented Exhaust Fan
Heat Source Central, Natural Gas
Laundry Electric Dryer Hookup, Gas Dryer Hookup, Utility Room, Full Size W/D Area, Washer Hookup
Exterior
Exterior Feature Rain Gutters, Lighting
Garage Spaces 2.0
Fence Wood
Pool Fenced, Gunite, Heated, In Ground, Outdoor Pool, Pool/Spa Combo, Water Feature
Utilities Available Alley, City Sewer, City Water, Curbs, Sidewalk
Roof Type Composition
Garage Yes
Private Pool 1
Building
Lot Description Few Trees, Interior Lot, Landscaped, Sprinkler System, Subdivision
Story One
Foundation Slab
Level or Stories One
Structure Type Brick,Siding
Schools
Elementary Schools Aikin
High Schools Lake Highlands
School District Richardson Isd
Others
Ownership See Agent
Acceptable Financing Cash, Conventional, Other
Listing Terms Cash, Conventional, Other
Financing Conventional
Read Less
Want to know what your home might be worth? Contact us for a FREE valuation!

Our team is ready to help you sell your home for the highest possible price ASAP

©2025 North Texas Real Estate Information Systems.
Bought with Jenny Hogan • Coldwell Banker Apex, REALTORS





