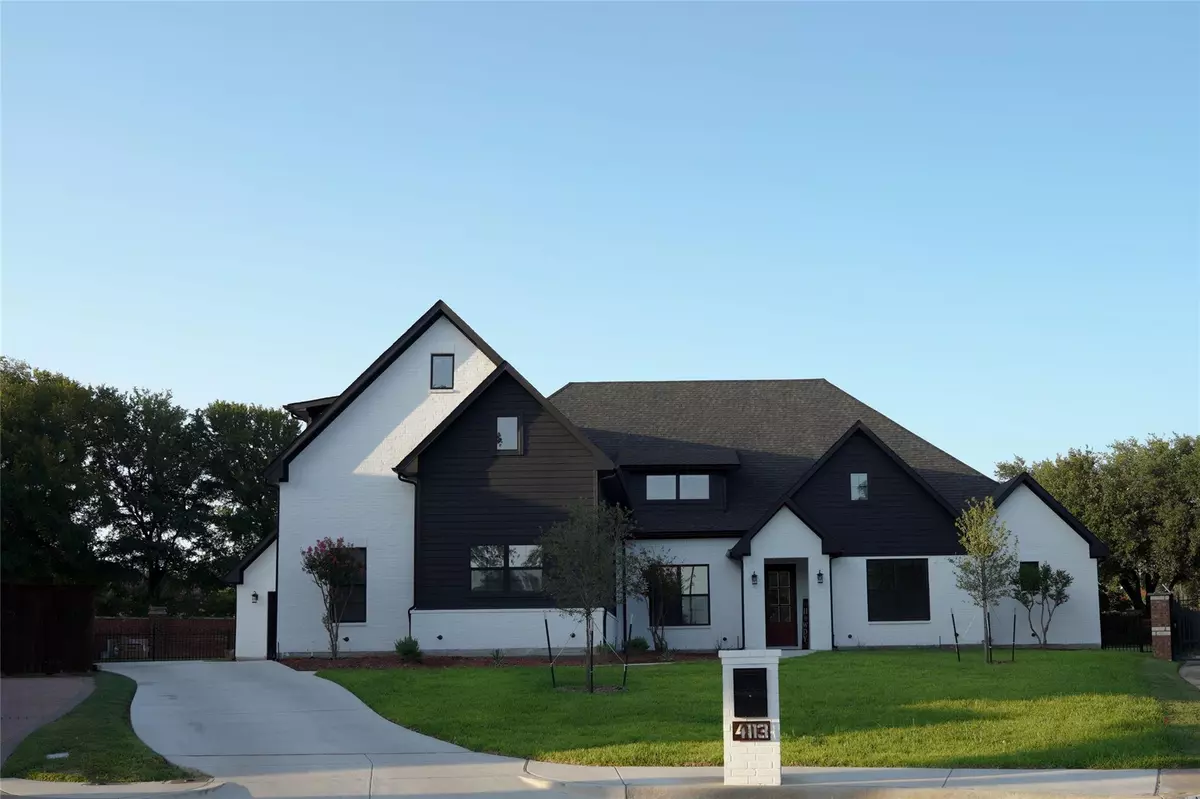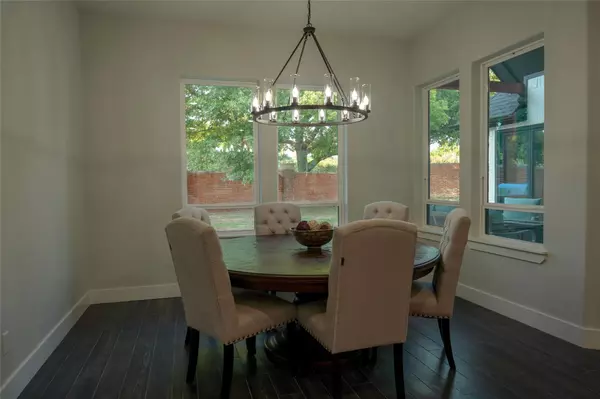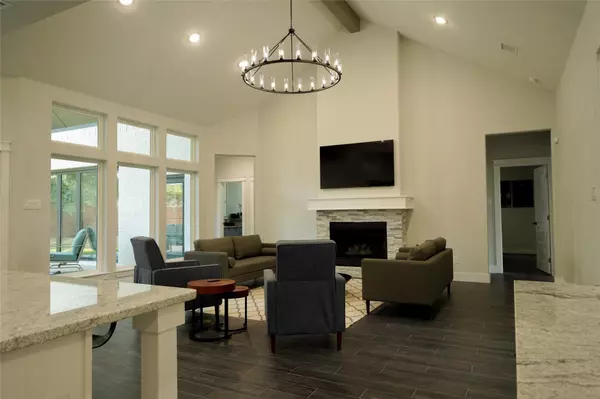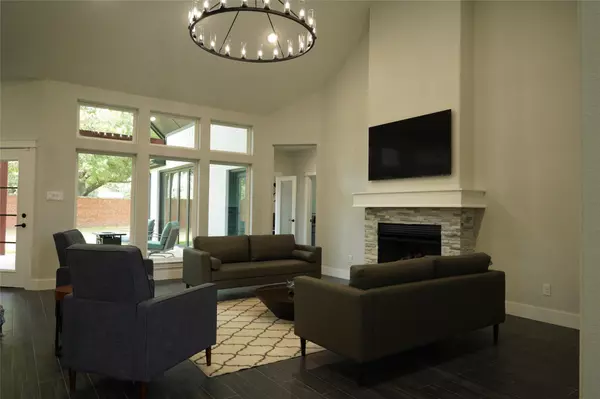$777,000
For more information regarding the value of a property, please contact us for a free consultation.
4113 Mesa Ridge Drive Fort Worth, TX 76137
5 Beds
4 Baths
3,880 SqFt
Key Details
Property Type Single Family Home
Sub Type Single Family Residence
Listing Status Sold
Purchase Type For Sale
Square Footage 3,880 sqft
Price per Sqft $200
Subdivision Stoneglen At Fossil Creek Add
MLS Listing ID 20383657
Sold Date 09/05/23
Bedrooms 5
Full Baths 4
HOA Fees $56/ann
HOA Y/N Mandatory
Year Built 2023
Annual Tax Amount $1,684
Lot Size 0.445 Acres
Acres 0.445
Property Description
Stunning Modern Farmhouse....Welcome to this stunning newly constructed modern farmhouse located in the highly sought-after golf course community The Fairways at Fossil Creek. This beautiful property offers a perfect blend of comfort, style, and convenience, making it an ideal choice for discerning buyers. With its spacious layout, HALF acre lot, modern amenities, access to Keller ISD, and golf courses, parks, and shopping centers, this home provides an exceptional living experience.
Location
State TX
County Tarrant
Community Community Sprinkler, Curbs, Golf, Sidewalks
Direction This home is located at 4113 Mesa Ridge Dr. and offers access to the highly sought after Keller ISD, easy access to 35W and 820. You are also within 15 minutes from the heart of downtown Fort Worth, The famous Stockyards, and Texas Motor Speedway.
Rooms
Dining Room 1
Interior
Interior Features Built-in Features, Built-in Wine Cooler, Cathedral Ceiling(s), Chandelier, Decorative Lighting, Flat Screen Wiring, Granite Counters, High Speed Internet Available, Kitchen Island, Natural Woodwork, Open Floorplan, Pantry, Vaulted Ceiling(s), Walk-In Closet(s), Wet Bar, Wired for Data
Heating Central, Electric, Fireplace Insert, Fireplace(s), Heat Pump, Natural Gas
Cooling Ceiling Fan(s), Central Air, ENERGY STAR Qualified Equipment, Heat Pump, Other
Flooring Carpet
Fireplaces Number 1
Fireplaces Type Blower Fan, Gas, Living Room, Ventless
Equipment Home Theater
Appliance Electric Cooktop, Electric Oven, Plumbed For Gas in Kitchen, Water Filter, Water Purifier, Water Softener
Heat Source Central, Electric, Fireplace Insert, Fireplace(s), Heat Pump, Natural Gas
Laundry Electric Dryer Hookup, Utility Room, Full Size W/D Area, Washer Hookup
Exterior
Exterior Feature Attached Grill, Built-in Barbecue, Covered Patio/Porch, Rain Gutters, Outdoor Kitchen, Private Yard
Garage Spaces 3.0
Fence Back Yard, Brick, Metal
Community Features Community Sprinkler, Curbs, Golf, Sidewalks
Utilities Available Asphalt, Cable Available, City Sewer, City Water, Concrete, Curbs, Electricity Available, Electricity Connected, Individual Gas Meter, Individual Water Meter, Master Gas Meter, Natural Gas Available, Phone Available, Sewer Available, Sidewalk
Roof Type Composition
Garage Yes
Building
Lot Description Cul-De-Sac, Oak
Story Two
Foundation Concrete Perimeter
Level or Stories Two
Schools
Elementary Schools Parkview
Middle Schools Fossil Hill
High Schools Fossilridg
School District Keller Isd
Others
Ownership Jose Magana
Financing Conventional
Special Listing Condition Aerial Photo, Utility Easement
Read Less
Want to know what your home might be worth? Contact us for a FREE valuation!

Our team is ready to help you sell your home for the highest possible price ASAP

©2025 North Texas Real Estate Information Systems.
Bought with Corin Olivares • All City Real Estate Ltd. Co.





