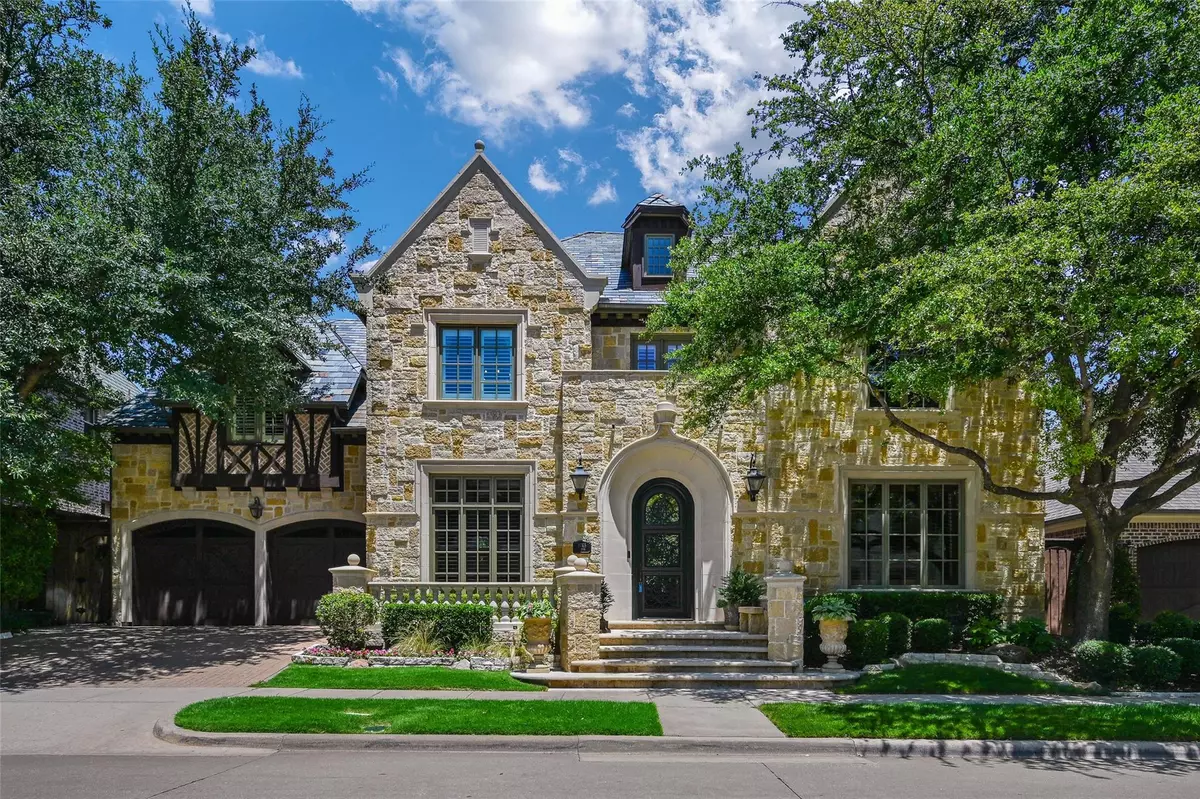$1,290,000
For more information regarding the value of a property, please contact us for a free consultation.
5745 Cadence Lane Plano, TX 75024
4 Beds
5 Baths
4,758 SqFt
Key Details
Property Type Single Family Home
Sub Type Single Family Residence
Listing Status Sold
Purchase Type For Sale
Square Footage 4,758 sqft
Price per Sqft $271
Subdivision Avignon Windhaven #1
MLS Listing ID 20370242
Sold Date 09/05/23
Style French,Traditional
Bedrooms 4
Full Baths 4
Half Baths 1
HOA Fees $220/ann
HOA Y/N Mandatory
Year Built 2006
Annual Tax Amount $18,893
Lot Size 5,662 Sqft
Acres 0.13
Lot Dimensions 75x75x80x75
Property Description
Stunning former Shaddock model with upgrades galore has 4 bedrooms, including 2 Primary suites, 5 baths, 4 fireplaces, gourmet kitchen with Viking appliances and hand scraped hardwood and travertine floors. Many custom features include lighting, wood built-ins, and hand painted murals. 2 wet bars, game room with pool table, media room with stadium seating make this an entertainer's dream! Each spacious bedroom has own private bath which is perfect for guests! Backyard is a private oasis with beautiful pool, built-in Viking grill, turf dog run, and mature trees to provide much needed shade during the hot Texas summers. Items to convey with home are all 4 wall mounted TVs, Media room projector, screen and stadium seating, and pool table. Amenities include community pool and club house!
Location
State TX
County Collin
Community Club House, Community Pool, Perimeter Fencing, Playground
Direction From Dallas North Tollway, east on Windhaven, left on Jacqueline to Cadence (just east of Parkwood)
Rooms
Dining Room 2
Interior
Interior Features Built-in Wine Cooler, Cable TV Available, Decorative Lighting, Flat Screen Wiring, Granite Counters, High Speed Internet Available, Pantry, Sound System Wiring, Vaulted Ceiling(s), Walk-In Closet(s), Wet Bar
Heating Central, Natural Gas, Zoned
Cooling Attic Fan, Ceiling Fan(s), Central Air, Electric, Zoned
Flooring Carpet, Stone, Wood
Fireplaces Number 4
Fireplaces Type Family Room, Gas Logs, Gas Starter, Outside, Stone
Equipment Home Theater
Appliance Built-in Refrigerator, Commercial Grade Range, Commercial Grade Vent, Dishwasher, Disposal, Gas Cooktop, Gas Oven, Gas Water Heater, Ice Maker, Indoor Grill, Microwave, Vented Exhaust Fan
Heat Source Central, Natural Gas, Zoned
Laundry Electric Dryer Hookup, Washer Hookup
Exterior
Exterior Feature Attached Grill, Balcony, Covered Patio/Porch, Fire Pit, Lighting, Outdoor Living Center
Garage Spaces 2.0
Fence Back Yard, Privacy, Wood
Pool Gunite, In Ground, Pool Sweep, Water Feature
Community Features Club House, Community Pool, Perimeter Fencing, Playground
Utilities Available City Sewer, City Water, Concrete, Curbs, Sidewalk, Underground Utilities
Roof Type Slate,Tile
Garage Yes
Private Pool 1
Building
Lot Description Irregular Lot, Landscaped, Sprinkler System, Subdivision
Story Two
Foundation Slab
Level or Stories Two
Structure Type Rock/Stone
Schools
Elementary Schools Brinker
Middle Schools Renner
High Schools Shepton
School District Plano Isd
Others
Ownership See Agent
Financing Conventional
Read Less
Want to know what your home might be worth? Contact us for a FREE valuation!

Our team is ready to help you sell your home for the highest possible price ASAP

©2024 North Texas Real Estate Information Systems.
Bought with Anh Trang • Avignon Realty


