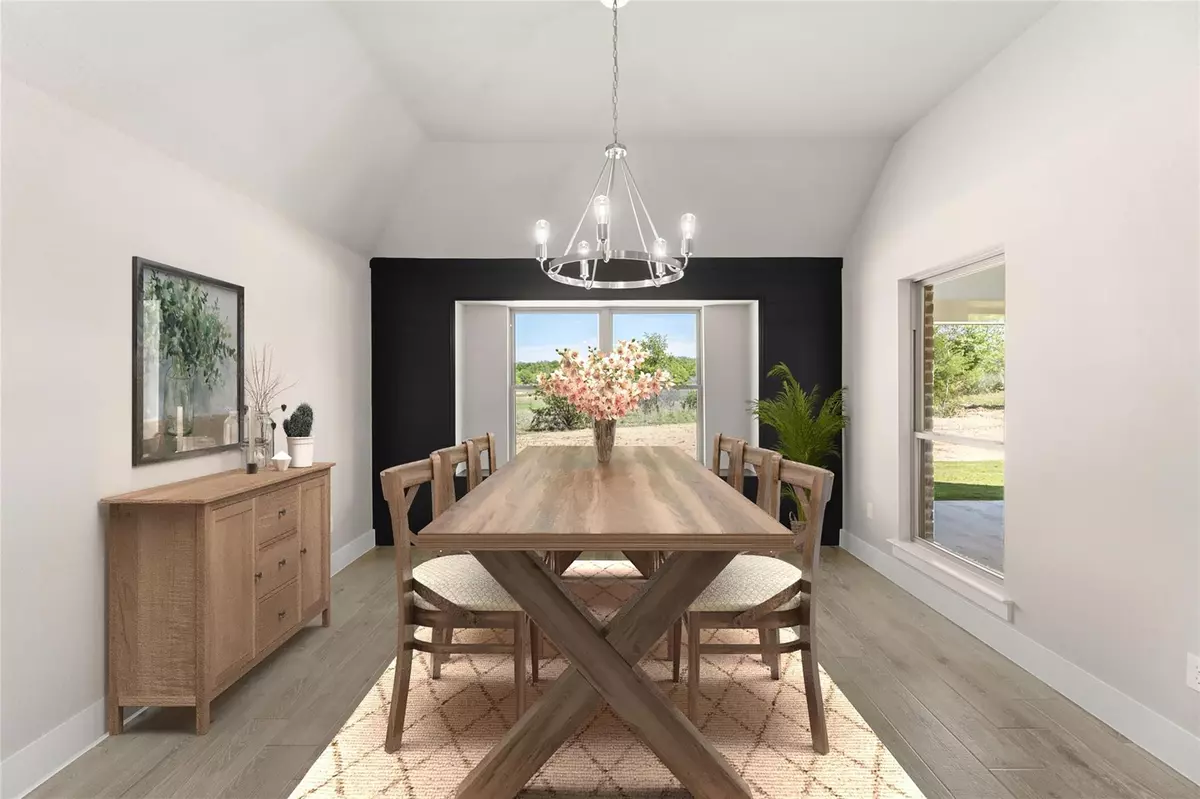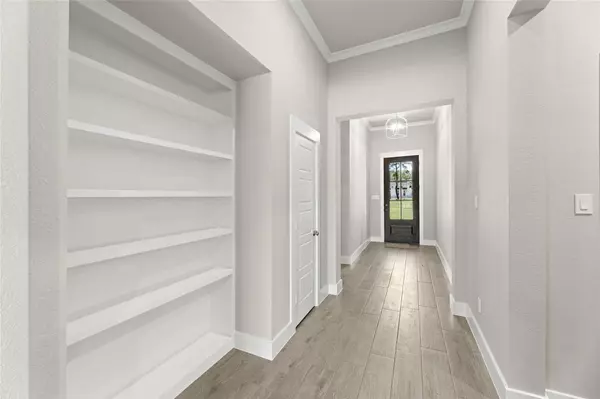$535,000
For more information regarding the value of a property, please contact us for a free consultation.
1020 Kingsway Drive Weatherford, TX 76088
4 Beds
2 Baths
2,413 SqFt
Key Details
Property Type Single Family Home
Sub Type Single Family Residence
Listing Status Sold
Purchase Type For Sale
Square Footage 2,413 sqft
Price per Sqft $221
Subdivision Mcclendon Meadows
MLS Listing ID 20265493
Sold Date 08/29/23
Style Traditional
Bedrooms 4
Full Baths 2
HOA Y/N None
Year Built 2023
Lot Size 2.010 Acres
Acres 2.01
Property Description
MLS# 20265493 - Built by Brookson Builders - Ready Now! ~ Pictures in listing are representative. This property offers something for everyone in the whole family! The chef of the house will love the double ovens, custom cabinetry surrounding a wood vent hood, and pot-filler and backsplash below. The island is decked out with a SS, apron front sink and decorative legs underneath. The breakfast nook features a shiplapped accent wall and a custom window seat. Notable features in the bathrooms include custom tiling, granite countertops, framed mirrors, and square sinks. From the built-in shelving units in the extended entry to the base cabinetry surrounding the floor to ceiling, brick fireplace, the organizer of the family will greatly appreciate the seemingly endless storage options available. The household handyman will appreciate the option to convert the single garage to their own workshop!
Location
State TX
County Parker
Direction From Weatherford travel North on Zion Hill Road, Left on Mcclendon Road, New homes will be on your right, turn right onto Kingsway. Home located on right near the cul de sac
Rooms
Dining Room 1
Interior
Interior Features Decorative Lighting, Double Vanity, Eat-in Kitchen, Granite Counters, High Speed Internet Available, Kitchen Island, Open Floorplan, Pantry, Walk-In Closet(s)
Heating Central, Electric, Fireplace(s), Heat Pump
Cooling Ceiling Fan(s), Central Air, Electric, Heat Pump
Flooring Carpet, Tile
Fireplaces Number 2
Fireplaces Type Brick, Living Room, Outside, Wood Burning
Appliance Dishwasher, Disposal, Electric Cooktop, Electric Oven, Electric Water Heater, Microwave, Double Oven
Heat Source Central, Electric, Fireplace(s), Heat Pump
Laundry Electric Dryer Hookup, Utility Room, Full Size W/D Area, Washer Hookup
Exterior
Exterior Feature Awning(s), Covered Patio/Porch, Rain Gutters, Lighting
Garage Spaces 3.0
Fence None
Utilities Available Aerobic Septic, Community Mailbox, Outside City Limits, Private Water
Roof Type Composition
Garage Yes
Building
Lot Description Acreage, Few Trees, Landscaped, Subdivision
Story One
Foundation Slab, Other
Level or Stories One
Structure Type Brick,Rock/Stone
Schools
Elementary Schools Peaster
Middle Schools Peaster
High Schools Peaster
School District Peaster Isd
Others
Ownership Brookson Builders
Financing Conventional
Read Less
Want to know what your home might be worth? Contact us for a FREE valuation!

Our team is ready to help you sell your home for the highest possible price ASAP

©2025 North Texas Real Estate Information Systems.
Bought with Felicia Barber • Redfin Corporation





