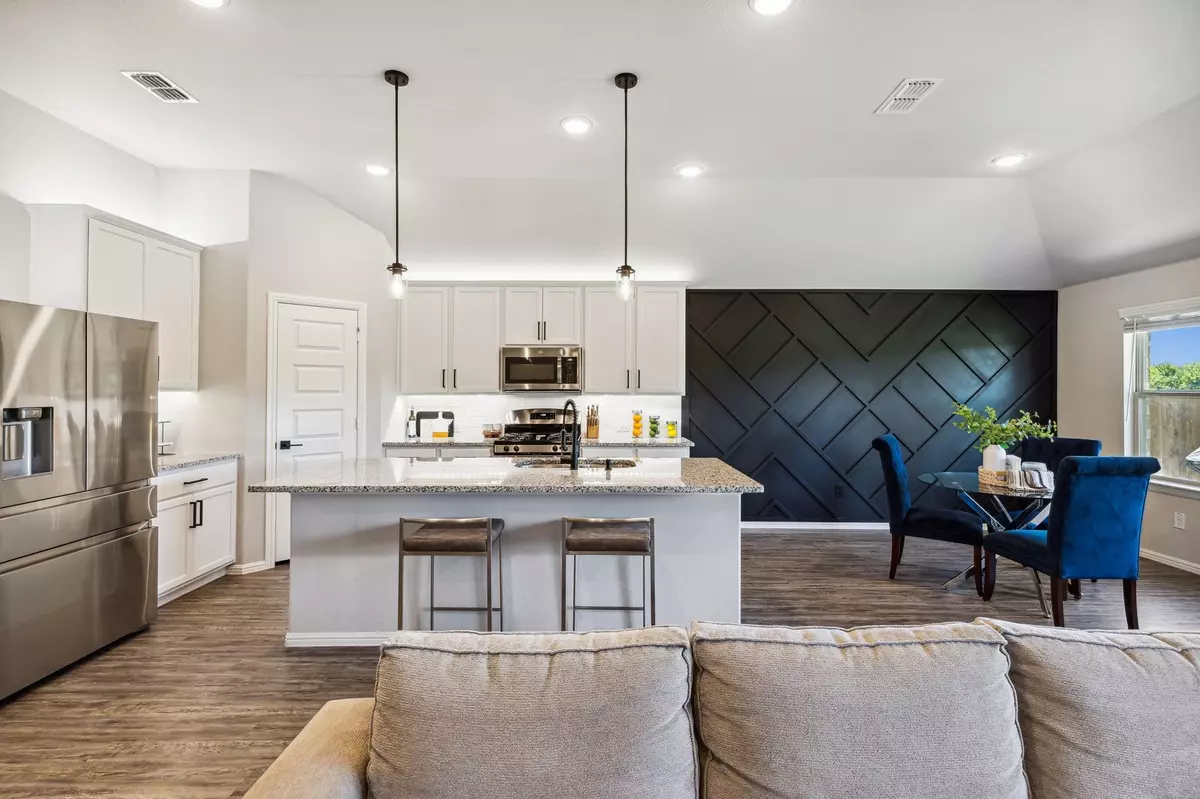$399,900
For more information regarding the value of a property, please contact us for a free consultation.
128 Plumed Thistle Drive Fort Worth, TX 76131
3 Beds
2 Baths
2,120 SqFt
Key Details
Property Type Single Family Home
Sub Type Single Family Residence
Listing Status Sold
Purchase Type For Sale
Square Footage 2,120 sqft
Price per Sqft $188
Subdivision Copper Crk
MLS Listing ID 20378574
Sold Date 09/01/23
Bedrooms 3
Full Baths 2
HOA Fees $28
HOA Y/N Mandatory
Year Built 2020
Annual Tax Amount $8,847
Lot Size 5,532 Sqft
Acres 0.127
Property Description
Welcome home, this show stopper offers great space and tranquil views! Upon entering the home you are greeted with the perfect amount of natural light and vinyl plank flooring. This split bedroom, one story floor plan has 2 bedrooms with full bathroom in the front of the house and flex space with large storage closet on the opposite side. This flex space could be used as an office, den, or converted to a 4th bedroom with ease! The dining room is open and inviting for gatherings. Upgraded kitchen has built in cabinets with granite counter tops, large eating area, and open to the living room. Enjoy views of nature located on the quiet, peaceful greenbelt. Primary suite has decorative bay window and luxury ensuite bathroom with separate shower, garden tub, and large walk in closet! Enjoy being just 10 minutes away from Presidio Towne Crossing with shopping, dining, medical, and more! *OPEN HOUSE, SATURDAY JULY 22ND FROM 12PM-2PM*
Location
State TX
County Tarrant
Community Community Pool, Greenbelt, Park
Direction Heading South on HWY 156 (Blue Mound Rd) Go under HWY 287 then take a right on Heritage Trace Pkwy then left on Copper River Dr., Follow around the corner and will turn into Plumed Thistle Dr and house is on the left.
Rooms
Dining Room 2
Interior
Interior Features Cable TV Available, Decorative Lighting, Eat-in Kitchen, Granite Counters, High Speed Internet Available, Kitchen Island, Open Floorplan, Pantry, Walk-In Closet(s)
Heating Central, Natural Gas
Cooling Central Air, Electric
Flooring Carpet, Ceramic Tile, Luxury Vinyl Plank
Appliance Dishwasher, Disposal, Gas Range, Microwave, Plumbed For Gas in Kitchen, Tankless Water Heater
Heat Source Central, Natural Gas
Laundry Electric Dryer Hookup, Full Size W/D Area, Washer Hookup, On Site
Exterior
Exterior Feature Covered Patio/Porch, Rain Gutters
Garage Spaces 2.0
Fence Wood, Wrought Iron
Community Features Community Pool, Greenbelt, Park
Utilities Available Cable Available, City Sewer, City Water, Individual Gas Meter, Individual Water Meter
Roof Type Composition
Garage Yes
Building
Lot Description Greenbelt
Story One
Foundation Slab
Level or Stories One
Structure Type Brick,Concrete,Rock/Stone,Siding
Schools
Elementary Schools Copper Creek
Middle Schools Prairie Vista
High Schools Saginaw
School District Eagle Mt-Saginaw Isd
Others
Ownership Ask Agent
Acceptable Financing Cash, Conventional, FHA, VA Loan
Listing Terms Cash, Conventional, FHA, VA Loan
Financing Conventional
Special Listing Condition Survey Available
Read Less
Want to know what your home might be worth? Contact us for a FREE valuation!

Our team is ready to help you sell your home for the highest possible price ASAP

©2024 North Texas Real Estate Information Systems.
Bought with Rachael Stafford • Monument Realty


