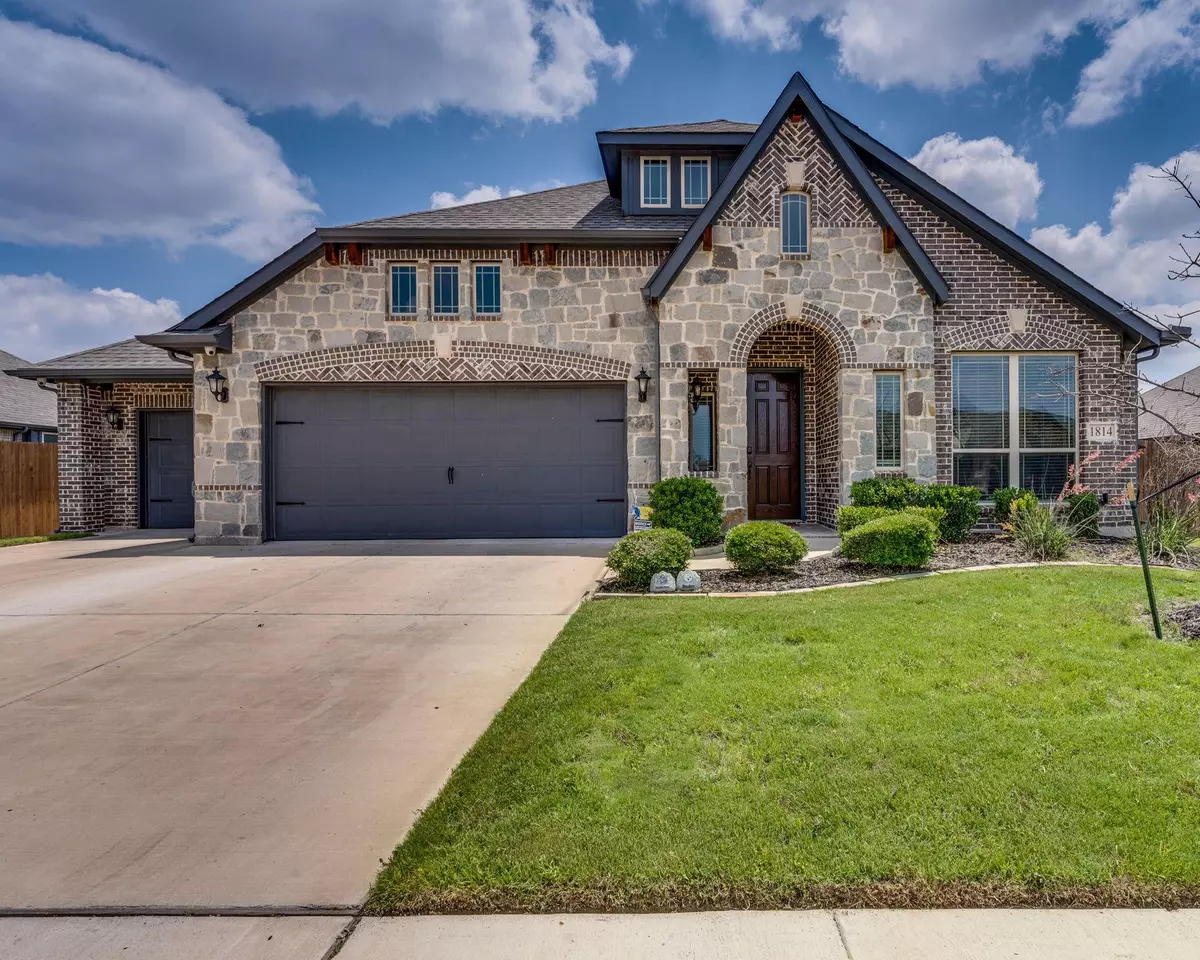$469,000
For more information regarding the value of a property, please contact us for a free consultation.
1814 Isabella Court Glenn Heights, TX 75154
4 Beds
3 Baths
2,736 SqFt
Key Details
Property Type Single Family Home
Sub Type Single Family Residence
Listing Status Sold
Purchase Type For Sale
Square Footage 2,736 sqft
Price per Sqft $171
Subdivision Maplewood
MLS Listing ID 20329417
Sold Date 08/31/23
Style Traditional
Bedrooms 4
Full Baths 2
Half Baths 1
HOA Fees $41/ann
HOA Y/N Mandatory
Year Built 2019
Annual Tax Amount $10,795
Lot Size 9,016 Sqft
Acres 0.207
Property Description
COME AND SEE! GORGEOUS Bloomfield home featuring the much sought after PRIMROSE floorplan! This spacious, one story home offers an open floorplan, 3 bedrooms, an office, and a media room. The kitchen features a DELUXE kitchen package with a beautiful, granite island, gorgeous cabinetry, and double ovens. The Primary bathroom offers an inviting garden tub, separate walk in shower, and spacious walk in closet. Great storage throughout this home as well!. Several upgrades include double insulated walls and fiber optic installation in the media room. The media room is also pre wired for surround sound and comes with a custom built barn door. There is also auto lighting in several of the rooms. Home includes a 3 car garage and an automatic outdoor lighting system for the front of the home. The shed in the back yard is included with the sale of the home. The kitchen refrigerator is negotiable. Sellers are keeping the refrigerator in the garage.
Location
State TX
County Dallas
Community Curbs, Greenbelt, Sidewalks
Direction I-35 E, exit Parkerville Rd. Travel west about 2 miles. Turn left on to Hampton Rd. Travel 1 mile, turn right on Bear Creek Rd. Go about a half mile and turn left. Go to Bluebell Drive. Turn left. Go to Isabella Dr. and turn right. Home will be a few houses down on the left.
Rooms
Dining Room 1
Interior
Interior Features Decorative Lighting, Eat-in Kitchen, Granite Counters, High Speed Internet Available, Kitchen Island, Open Floorplan, Pantry, Sound System Wiring, Vaulted Ceiling(s)
Heating Central, Electric
Cooling Ceiling Fan(s), Central Air, Electric
Flooring Carpet, Ceramic Tile
Fireplaces Number 1
Fireplaces Type Living Room, Wood Burning
Appliance Dishwasher, Disposal, Electric Cooktop, Electric Oven, Microwave, Double Oven
Heat Source Central, Electric
Laundry Electric Dryer Hookup, Utility Room, Full Size W/D Area, Washer Hookup
Exterior
Exterior Feature Covered Patio/Porch, Rain Gutters, Private Yard
Garage Spaces 3.0
Fence Back Yard, Fenced, Wood
Community Features Curbs, Greenbelt, Sidewalks
Utilities Available City Sewer, City Water, Co-op Electric
Roof Type Asphalt,Shingle
Garage Yes
Building
Lot Description Few Trees, Interior Lot, Landscaped, Sprinkler System, Subdivision
Story One
Foundation Slab
Level or Stories One
Structure Type Brick,Rock/Stone
Schools
Elementary Schools Cockrell Hill
Middle Schools Curtistene S Mccowan
High Schools Desoto
School District Desoto Isd
Others
Ownership Of Record
Acceptable Financing Cash, Conventional, FHA, VA Loan
Listing Terms Cash, Conventional, FHA, VA Loan
Financing Cash
Read Less
Want to know what your home might be worth? Contact us for a FREE valuation!

Our team is ready to help you sell your home for the highest possible price ASAP

©2025 North Texas Real Estate Information Systems.
Bought with Elizabeth Phan • Monument Realty





