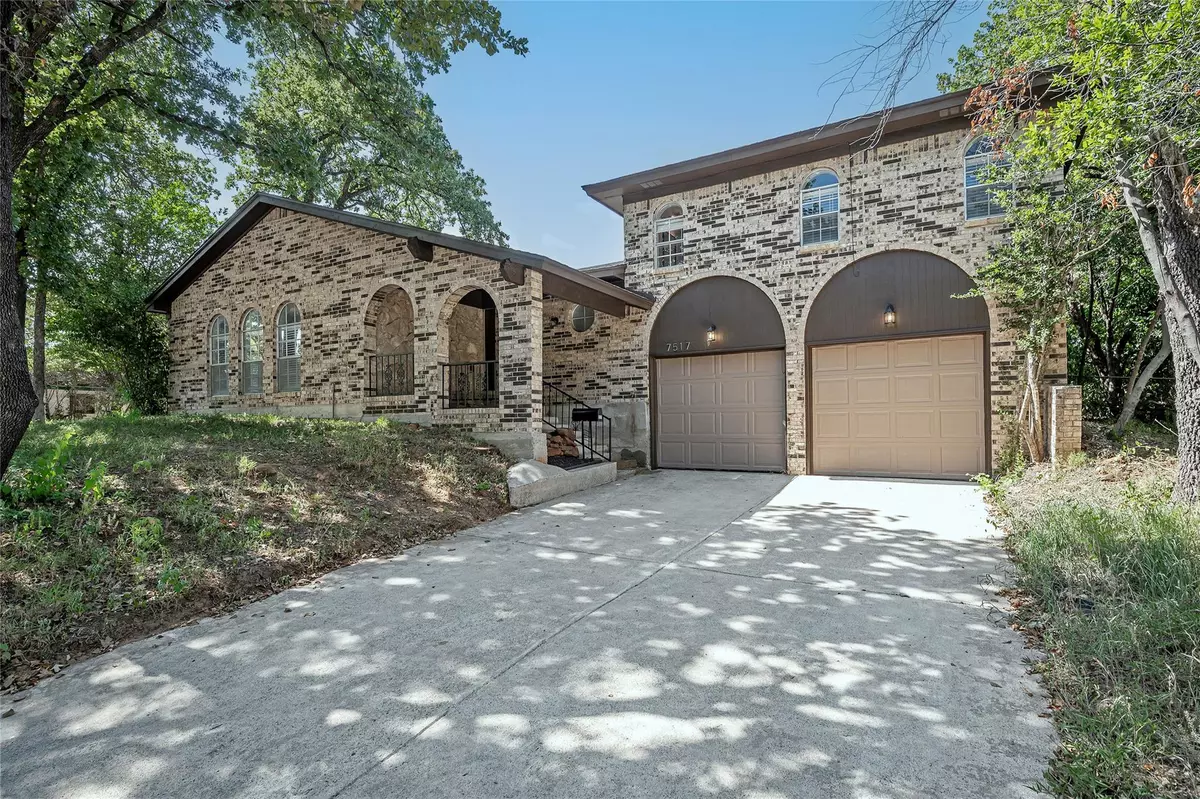$325,000
For more information regarding the value of a property, please contact us for a free consultation.
7517 Laurie Drive Fort Worth, TX 76112
3 Beds
2 Baths
1,834 SqFt
Key Details
Property Type Single Family Home
Sub Type Single Family Residence
Listing Status Sold
Purchase Type For Sale
Square Footage 1,834 sqft
Price per Sqft $177
Subdivision Carol Oaks Add
MLS Listing ID 20374168
Sold Date 08/31/23
Bedrooms 3
Full Baths 2
HOA Y/N None
Year Built 1973
Annual Tax Amount $4,821
Lot Size 0.284 Acres
Acres 0.284
Property Description
MULTIPLE OFFERS DEADLINE 7-22-23 5pm This completely renovated two-story residence offers 3 bedrooms, 2 bathrooms, a 2-car garage, and an additional study, combining modern comfort with timeless elegance. Inside, new vinyl wood plank floors create a warm and inviting atmosphere that flows through the entire home. The bathrooms have been completely redone from the studs, boasting a fresh and contemporary design. New copper plumbing and PVC drain lines provide peace of mind. As well as a brand new 20 gallon water heater located in the garage. The sleek kitchen features new stainless steel appliances and cabinets with granite countertops, offering both functionality and luxury. Upgraded lighting throughout. Two fireplaces, one in the living room and another in the master bedroom, add warmth and charm to the home. In addition to the bedrooms, this home comes with an additional study and a shed in backyard. HVAC and Roof replaced in 2019. See transaction desk for complete upgrade list
Location
State TX
County Tarrant
Direction From I-30 W , Exit Cooks ln, turn left, Right on Brentwood Stair, Left on Enoch, Right on Laurie, Home is second on the right from the corner.
Rooms
Dining Room 1
Interior
Interior Features Built-in Features, Cable TV Available, Decorative Lighting, High Speed Internet Available, Multiple Staircases, Pantry, Smart Home System
Heating Central
Cooling Central Air
Flooring Luxury Vinyl Plank
Fireplaces Number 2
Fireplaces Type Brick, Electric, Master Bedroom
Equipment List Available
Appliance Dishwasher, Disposal, Dryer, Electric Cooktop, Electric Oven, Electric Range, Microwave, Washer
Heat Source Central
Laundry Electric Dryer Hookup, Full Size W/D Area, Washer Hookup, On Site
Exterior
Garage Spaces 2.0
Fence Back Yard, Chain Link
Utilities Available Cable Available, City Sewer, City Water
Roof Type Asphalt
Garage Yes
Building
Lot Description Interior Lot, Many Trees
Story Two
Foundation Slab
Level or Stories Two
Structure Type Brick
Schools
Elementary Schools Atwood
Middle Schools Handley
High Schools Eastern Hills
School District Fort Worth Isd
Others
Ownership Samuel Long
Acceptable Financing Cash, Conventional, FHA, VA Loan
Listing Terms Cash, Conventional, FHA, VA Loan
Financing VA
Special Listing Condition Survey Available
Read Less
Want to know what your home might be worth? Contact us for a FREE valuation!

Our team is ready to help you sell your home for the highest possible price ASAP

©2024 North Texas Real Estate Information Systems.
Bought with Heidi Poirier • Clear Direction Real Estate


