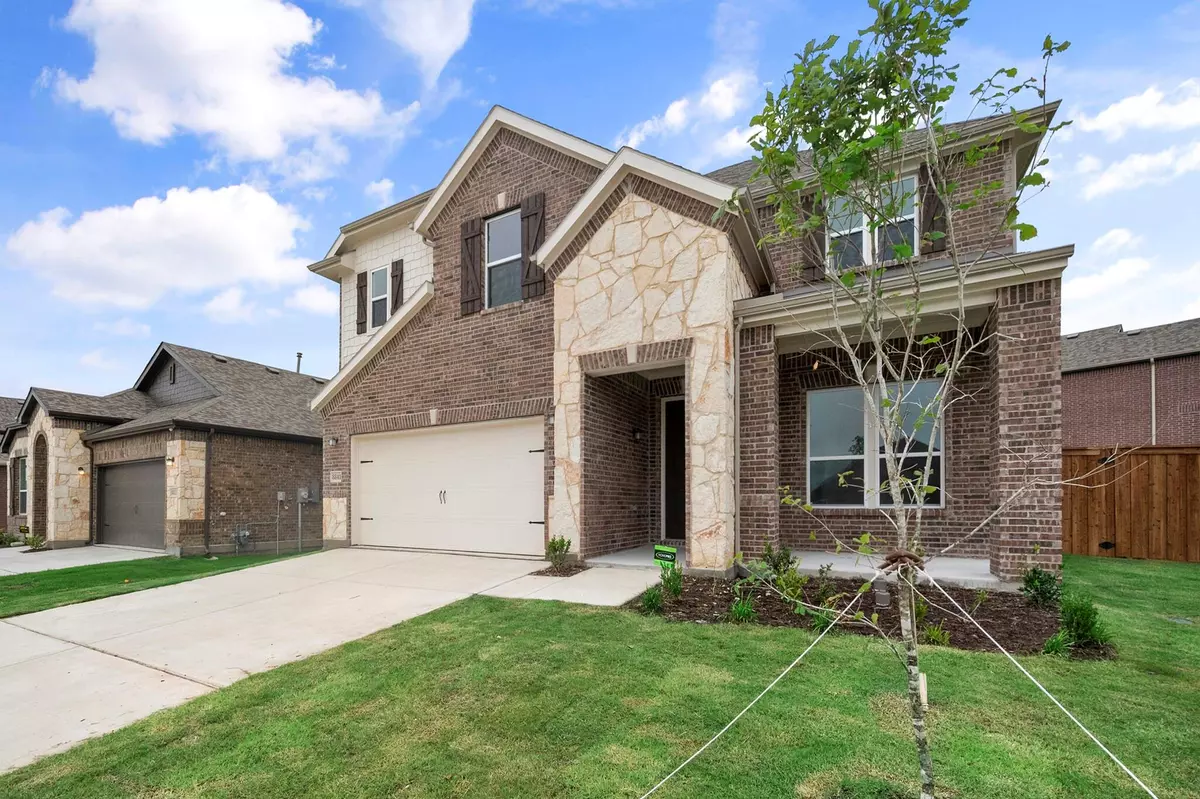$499,990
For more information regarding the value of a property, please contact us for a free consultation.
8841 Landergin Mesa Drive Fort Worth, TX 76131
4 Beds
3 Baths
3,311 SqFt
Key Details
Property Type Single Family Home
Sub Type Single Family Residence
Listing Status Sold
Purchase Type For Sale
Square Footage 3,311 sqft
Price per Sqft $151
Subdivision Copper Crk
MLS Listing ID 20333598
Sold Date 08/29/23
Style Traditional
Bedrooms 4
Full Baths 2
Half Baths 1
HOA Fees $54/ann
HOA Y/N Mandatory
Year Built 2023
Annual Tax Amount $1,156
Lot Size 8,624 Sqft
Acres 0.198
Property Description
This beautiful, two-story home features a beautiful brick and stone exterior. Inside, discover an open floor plan, an office space on the first floor, and a spacious media room on the second floor. The kitchen showcases 42” upper cabinets, quartz countertops, a large island, and stainless-steel Whirlpool® appliances. The appliances include a microwave with true convection, double ovens, and a gas cooktop. The downstairs primary suite boasts a dual-sink vanity, large walk-in closet, and a standing shower with seat and tile surround. The upstairs offers three secondary bedrooms with walk-in closets and a large loft space for entertaining. Other distinguishing features include luxury vinyl plank floors, whole house sprinkler system and gutters. As for the backyard, entertain family and friends under your extended covered patio. Current time frames before closing may be longer than originally anticipated. See sales counselor for approximate timing required for move-in ready homes.
Location
State TX
County Tarrant
Community Community Pool, Jogging Path/Bike Path, Playground, Tennis Court(S)
Direction From I-35N take 287N and exit Blue Mound Rd, turn Right on Copper Crossing Dr., Left on Landergrin Mesa.
Rooms
Dining Room 1
Interior
Interior Features Cable TV Available, Eat-in Kitchen, High Speed Internet Available, Kitchen Island, Loft, Open Floorplan, Pantry, Walk-In Closet(s)
Heating Central, Natural Gas
Cooling Ceiling Fan(s), Central Air, Electric
Flooring Carpet, Ceramic Tile, Luxury Vinyl Plank
Appliance Dishwasher, Disposal, Gas Cooktop, Microwave, Double Oven, Vented Exhaust Fan
Heat Source Central, Natural Gas
Laundry Electric Dryer Hookup, Utility Room, Full Size W/D Area, Washer Hookup
Exterior
Exterior Feature Covered Patio/Porch, Rain Gutters, Lighting
Garage Spaces 2.0
Fence Wood
Community Features Community Pool, Jogging Path/Bike Path, Playground, Tennis Court(s)
Utilities Available Cable Available, City Sewer, City Water
Roof Type Composition
Garage Yes
Building
Lot Description Interior Lot, Landscaped, Sprinkler System, Subdivision
Story Two
Foundation Slab
Level or Stories Two
Structure Type Brick,Rock/Stone
Schools
Elementary Schools Comanche Springs
Middle Schools Prairie Vista
High Schools Saginaw
School District Eagle Mt-Saginaw Isd
Others
Ownership KB Home
Acceptable Financing Cash, Conventional, FHA, VA Loan
Listing Terms Cash, Conventional, FHA, VA Loan
Financing Conventional
Read Less
Want to know what your home might be worth? Contact us for a FREE valuation!

Our team is ready to help you sell your home for the highest possible price ASAP

©2024 North Texas Real Estate Information Systems.
Bought with Sesha Gorantla • Sun Star Realty


