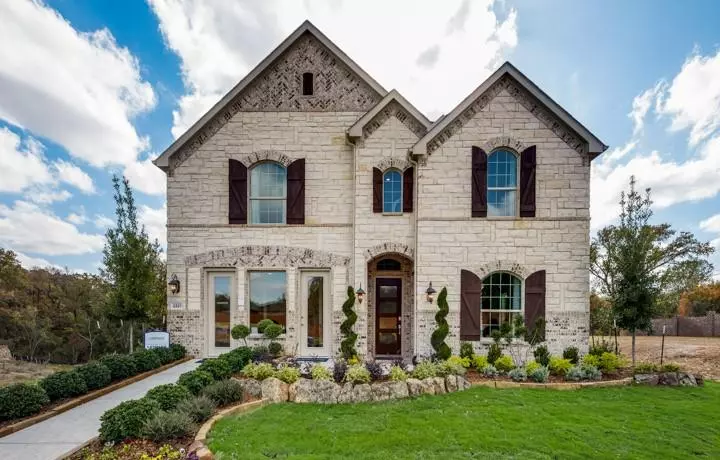$799,990
For more information regarding the value of a property, please contact us for a free consultation.
2321 McMullin Drive Euless, TX 76040
4 Beds
5 Baths
3,726 SqFt
Key Details
Property Type Single Family Home
Sub Type Single Family Residence
Listing Status Sold
Purchase Type For Sale
Square Footage 3,726 sqft
Price per Sqft $214
Subdivision Lonestar Estates
MLS Listing ID 20352255
Sold Date 08/29/23
Style Traditional
Bedrooms 4
Full Baths 3
Half Baths 2
HOA Fees $41/ann
HOA Y/N Mandatory
Year Built 2020
Lot Size 7,797 Sqft
Acres 0.179
Lot Dimensions 65x120
Property Description
LENNAR - HERITAGE NextGen - This former model home sits on an oversized homesite and is our top selling, Heritage NextGen. This rare style of home showcases a dramatic design with a “home within a home”. Designed for family living, this two-story home includes an open layout on the first floor, along with a lavish owner’s suite and a Next Gen® suite complete with its own entrance and independent living spaces. The second level showcases two secondary bedrooms, a game room, a separate flex room that can serve as a home office along with a Theater room. This exclusive home does not have a rear neighbor and backs up to beautiful private HOA owned greenspace. The square footage of the total homesite is 7800 sf a perfect rectangle and is North facing!!! This home will be ready to close JULY 2023!!
Location
State TX
County Tarrant
Direction SH 183 Exit Westpark Way and go South. McMullin will be on your left. The Welcome Home Center is located at 2321 McMullin, Euless.
Rooms
Dining Room 1
Interior
Interior Features Cable TV Available, High Speed Internet Available, Smart Home System, Sound System Wiring
Heating Central, Natural Gas
Cooling Central Air, Electric, Zoned
Flooring Carpet, Ceramic Tile, Wood
Fireplaces Number 1
Fireplaces Type Gas Logs, Gas Starter, Metal
Appliance Dishwasher, Disposal, Electric Oven, Gas Cooktop, Convection Oven, Plumbed For Gas in Kitchen, Tankless Water Heater, Vented Exhaust Fan
Heat Source Central, Natural Gas
Exterior
Exterior Feature Covered Patio/Porch
Garage Spaces 2.0
Fence Wood
Utilities Available City Sewer, City Water, Concrete, Curbs, Sidewalk
Roof Type Asphalt
Garage Yes
Building
Lot Description Interior Lot, Landscaped, Lrg. Backyard Grass
Story Two
Foundation Slab
Level or Stories Two
Structure Type Brick,Rock/Stone
Schools
Elementary Schools Wilshire
High Schools Trinity
School District Hurst-Euless-Bedford Isd
Others
Ownership LENNAR
Acceptable Financing Cash, Conventional, VA Loan
Listing Terms Cash, Conventional, VA Loan
Financing Conventional
Read Less
Want to know what your home might be worth? Contact us for a FREE valuation!

Our team is ready to help you sell your home for the highest possible price ASAP

©2024 North Texas Real Estate Information Systems.
Bought with Stephanie Crider • Vylla Home


