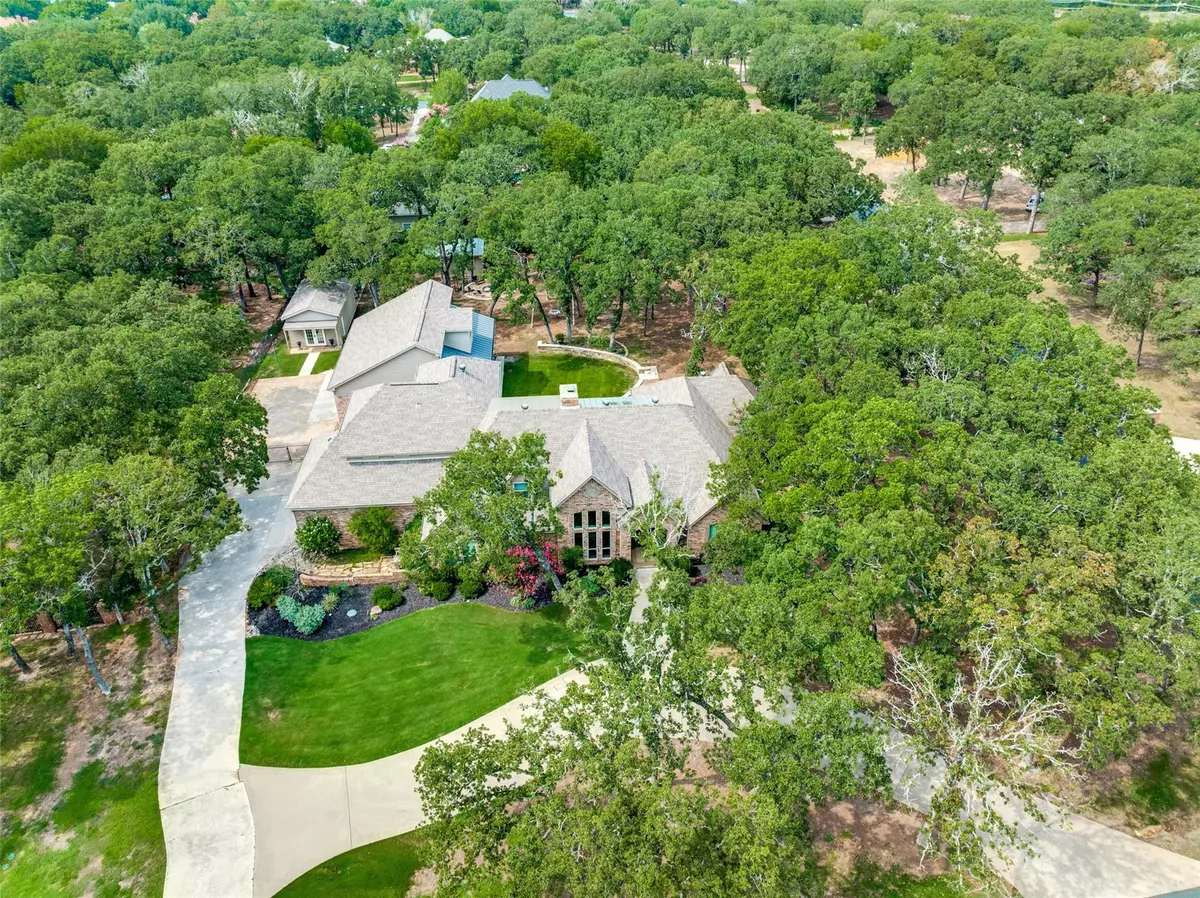$1,150,000
For more information regarding the value of a property, please contact us for a free consultation.
415 Canyon Oaks Drive Argyle, TX 76226
5 Beds
5 Baths
3,961 SqFt
Key Details
Property Type Single Family Home
Sub Type Single Family Residence
Listing Status Sold
Purchase Type For Sale
Square Footage 3,961 sqft
Price per Sqft $290
Subdivision Canyon Oaks
MLS Listing ID 20372624
Sold Date 08/29/23
Style Traditional
Bedrooms 5
Full Baths 5
HOA Fees $18/ann
HOA Y/N Voluntary
Year Built 1987
Annual Tax Amount $13,667
Lot Size 1.023 Acres
Acres 1.023
Property Description
Stunning custom home on a beautifully treed acre corner lot in desirable Canyon Oaks. This amazing home combines classic elegance & charm w updated contemporary design. Perfect for the family or entertaining, the bright open floorplan maximizes the view of the spectacular backyard. Hardwood floors thruout living, dining and family room. Fully remodeled kitchen featuring high-end appliances, Miele steam & convection ovens, induction cooktop, quartz island & leathered granite counters open to breakfast rm w built ins Master w fully remodeled bath. 3 add'l bedrooms on first floor. Upstairs w oversized gameroom open to another family rm & office w full bath (could be the 6th BR) w storage thru out. Relax or entertain on the 32ft back porch. Home has a 1+car garage attached & 3-car oversized detached WOW garage. Designed for entertaining, this party barn has an outdoor kitchen, gorgeous finishout & another 32' porch and large room w full bath up. Two storage blds & outdoor fireplace.
Location
State TX
County Denton
Direction From 2499, West on 407. Right on Copper Canyon Road, Left on Canyon Oaks Drive. First left on Canyon Oaks. Home is on the right.
Rooms
Dining Room 2
Interior
Interior Features Built-in Features, Decorative Lighting, Double Vanity, Eat-in Kitchen, High Speed Internet Available, Kitchen Island, Open Floorplan, Pantry, Sound System Wiring, Vaulted Ceiling(s), Walk-In Closet(s)
Heating Central, Electric, Zoned
Cooling Ceiling Fan(s), Central Air, Electric
Flooring Carpet, Travertine Stone, Wood
Fireplaces Number 3
Fireplaces Type Bedroom, Dining Room, Living Room
Appliance Dishwasher, Disposal, Microwave, Convection Oven, Double Oven
Heat Source Central, Electric, Zoned
Laundry Electric Dryer Hookup, Utility Room, Full Size W/D Area, Washer Hookup
Exterior
Exterior Feature Covered Patio/Porch, Rain Gutters, Lighting, Outdoor Living Center, Storage
Garage Spaces 4.0
Fence Wood
Utilities Available Aerobic Septic, Asphalt, City Water, Co-op Electric, Underground Utilities, Unincorporated
Roof Type Asphalt
Garage Yes
Building
Lot Description Corner Lot, Landscaped, Many Trees
Story Two
Foundation Slab
Level or Stories Two
Structure Type Brick,Fiber Cement
Schools
Elementary Schools Dorothy P Adkins
Middle Schools Tom Harpool
High Schools Guyer
School District Denton Isd
Others
Ownership Per tax
Financing Conventional
Read Less
Want to know what your home might be worth? Contact us for a FREE valuation!

Our team is ready to help you sell your home for the highest possible price ASAP

©2024 North Texas Real Estate Information Systems.
Bought with Karen Osborn • RE/MAX DFW Associates


