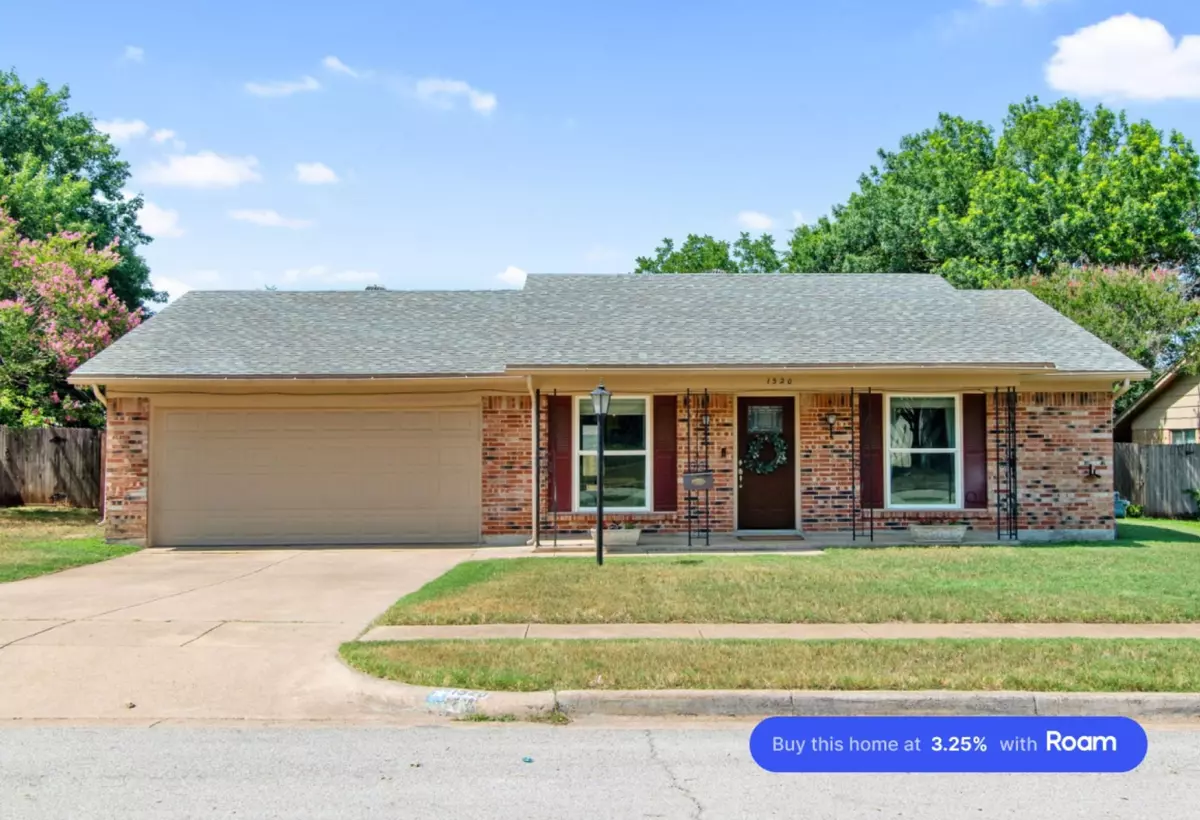$327,500
For more information regarding the value of a property, please contact us for a free consultation.
1520 Lagoona Lane Edgecliff Village, TX 76134
3 Beds
2 Baths
1,601 SqFt
Key Details
Property Type Single Family Home
Sub Type Single Family Residence
Listing Status Sold
Purchase Type For Sale
Square Footage 1,601 sqft
Price per Sqft $204
Subdivision Edgecliff Village Ii Addition
MLS Listing ID 20362228
Sold Date 08/28/23
Bedrooms 3
Full Baths 2
HOA Y/N None
Year Built 1970
Annual Tax Amount $5,575
Lot Size 8,916 Sqft
Acres 0.2047
Lot Dimensions 76x120x73x119
Property Description
VIRTUAL HOME with video walkthrough and 3D tour available upon request. Rare opportunity to assume this homes 3.25% FHA mortgage interest rate utilizing a company called Roam. This charming home was wonderfully remodeled in 2020 and offers a combination of luxury, style, and comfort. On-trend colors and striking wood-look luxury vinyl plank flooring flows seamlessly between the spacious living room, dining, and gourmet kitchen. This space is perfect to host friends and family while cozying up to the wood-burning fireplace. The kitchen is a chef’s dream with luxurious granite countertops, farmhouse sink, gas 4-burner range with griddle, and beautiful shaker-style cabinetry. Retreat to the secluded primary suite that boasts a gorgeous walk-in shower and lovely vanity behind sliding barn doors. Roof, HVAC, windows, cabinets, countertops, primary bathroom, and flooring replaced in 2020. Two sides of wood fence replaced in 2023. Extended covered patio and 7'x7' storage shed in backyard.
Location
State TX
County Tarrant
Direction GPS friendly
Rooms
Dining Room 1
Interior
Interior Features Granite Counters, High Speed Internet Available, Walk-In Closet(s)
Heating Central, Natural Gas
Cooling Central Air, Electric
Flooring Laminate, Marble
Fireplaces Number 1
Fireplaces Type Brick, Gas Starter, Living Room, Wood Burning
Appliance Dishwasher, Disposal, Gas Cooktop, Gas Range, Microwave, Plumbed For Gas in Kitchen
Heat Source Central, Natural Gas
Laundry Electric Dryer Hookup, Utility Room, Full Size W/D Area
Exterior
Exterior Feature Rain Gutters, Storage
Garage Spaces 2.0
Fence Wood
Utilities Available City Sewer, City Water
Roof Type Composition
Garage Yes
Building
Story One
Foundation Slab
Level or Stories One
Structure Type Brick
Schools
Elementary Schools Sycamore
Middle Schools Stevens
High Schools Crowley
School District Crowley Isd
Others
Ownership Avery and Christian Mackin
Acceptable Financing Assumable, Cash, Conventional, FHA, FHA Assumable, VA Loan
Listing Terms Assumable, Cash, Conventional, FHA, FHA Assumable, VA Loan
Financing Conventional
Special Listing Condition Aerial Photo
Read Less
Want to know what your home might be worth? Contact us for a FREE valuation!

Our team is ready to help you sell your home for the highest possible price ASAP

©2024 North Texas Real Estate Information Systems.
Bought with Amy Curry • BHHS Premier Properties


