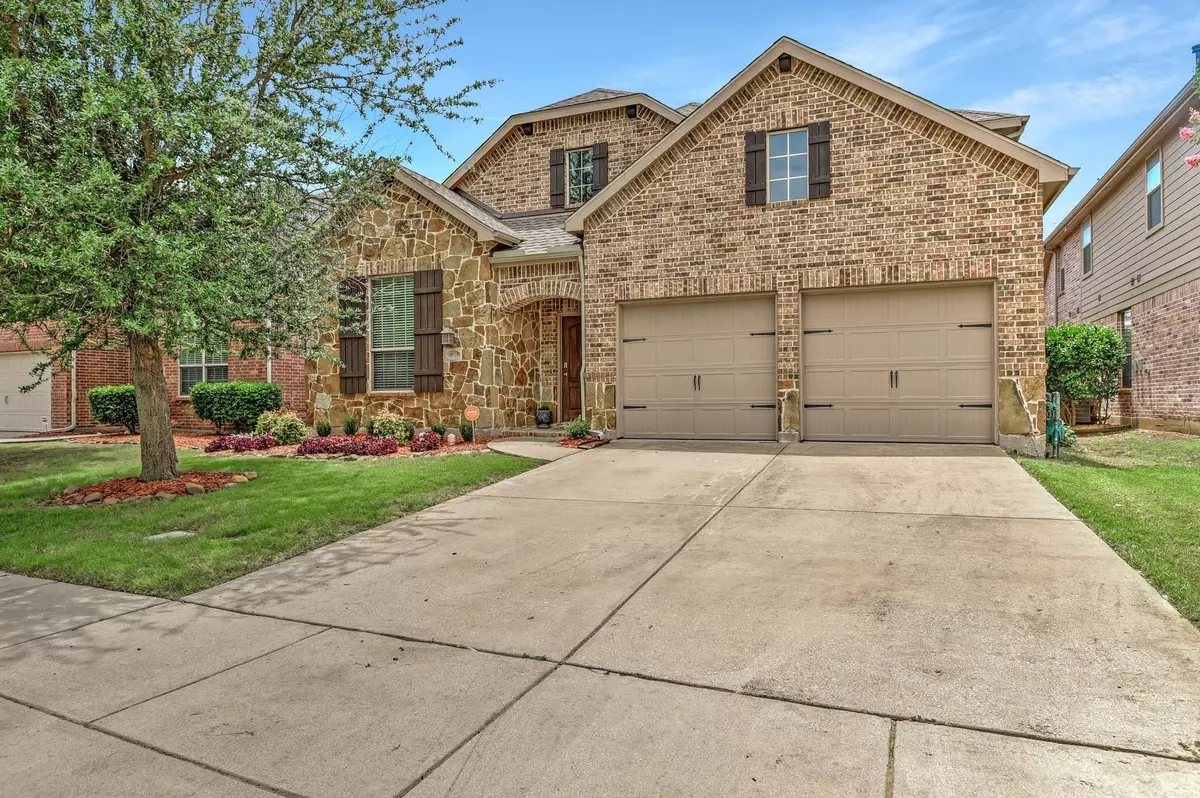$725,000
For more information regarding the value of a property, please contact us for a free consultation.
10729 Sexton Drive Mckinney, TX 75072
5 Beds
5 Baths
3,452 SqFt
Key Details
Property Type Single Family Home
Sub Type Single Family Residence
Listing Status Sold
Purchase Type For Sale
Square Footage 3,452 sqft
Price per Sqft $210
Subdivision Heights At Westridge Ph Iii The
MLS Listing ID 20354499
Sold Date 08/28/23
Style Traditional
Bedrooms 5
Full Baths 4
Half Baths 1
HOA Fees $45/ann
HOA Y/N Mandatory
Year Built 2009
Annual Tax Amount $8,784
Lot Size 7,797 Sqft
Acres 0.179
Property Description
RECENTLY REMODELED Home with 5 bedrooms, 4.5 baths, and a prime North-facing location. This 3,452 square foot property offers a spacious primary bedroom and a guest ensuite on the 1st floor, ensuring both comfort and privacy. The residence is enhanced with modern home features, allowing for effortless control of various systems and enhancing convenience. A bonus room provides versatile space for recreation or relaxation, a dedicated media room sets the stage for memorable movie nights. The office offers a private sanctuary for work or study. Indulge in the serene ambiance of the backyard oasis, complete with a captivating heated pool featuring cascading waterfall features and a charming gazebo. Inside, enjoy the convenience of a gas stove, tankless water heater, and fireplace. Outside, an outdoor gas fireplace and raised garden area await. Nearby, you'll find a community park, Frisco ISD schools, pools, and shopping, offering a convenient & vibrant lifestyle. LIST OF UPDATES AVAILABLE
Location
State TX
County Collin
Community Community Pool, Greenbelt, Jogging Path/Bike Path, Playground, Pool
Direction From 289. Go East on Eldorado Parkway then North on Coit Road, Right Calgary Dr. Immediate right on Indigo. This will curve to your left turning into Sexton Drive. The home will be on your right just past Argyle Dr.
Rooms
Dining Room 2
Interior
Interior Features Chandelier, Eat-in Kitchen, Flat Screen Wiring, Granite Counters, High Speed Internet Available, Kitchen Island, Natural Woodwork, Open Floorplan, Pantry, Smart Home System, Sound System Wiring, Walk-In Closet(s), Wired for Data
Heating Central, Electric
Cooling Central Air, Electric
Flooring Ceramic Tile
Fireplaces Number 2
Fireplaces Type Gas Logs, Living Room, Stone, Wood Burning
Appliance Built-in Gas Range, Dishwasher, Microwave, Tankless Water Heater, Vented Exhaust Fan
Heat Source Central, Electric
Laundry Utility Room, Full Size W/D Area
Exterior
Exterior Feature Covered Patio/Porch, Garden(s), Rain Gutters
Garage Spaces 2.0
Pool Gunite, In Ground, Outdoor Pool, Pool/Spa Combo, Water Feature, Waterfall
Community Features Community Pool, Greenbelt, Jogging Path/Bike Path, Playground, Pool
Utilities Available All Weather Road, Cable Available, City Sewer, City Water, Concrete, Curbs, Electricity Connected, Individual Gas Meter, Individual Water Meter, Natural Gas Available, Sidewalk, Underground Utilities
Roof Type Composition
Garage Yes
Private Pool 1
Building
Lot Description Few Trees, Interior Lot, Landscaped, Sprinkler System
Story Two
Foundation Slab
Level or Stories Two
Structure Type Brick,Rock/Stone
Schools
Elementary Schools Mooneyham
Middle Schools Roach
High Schools Heritage
School District Frisco Isd
Others
Ownership Faulkner
Acceptable Financing Cash, Conventional, VA Loan
Listing Terms Cash, Conventional, VA Loan
Financing Conventional
Read Less
Want to know what your home might be worth? Contact us for a FREE valuation!

Our team is ready to help you sell your home for the highest possible price ASAP

©2024 North Texas Real Estate Information Systems.
Bought with Justin Varghese • Beam Real Estate, LLC


