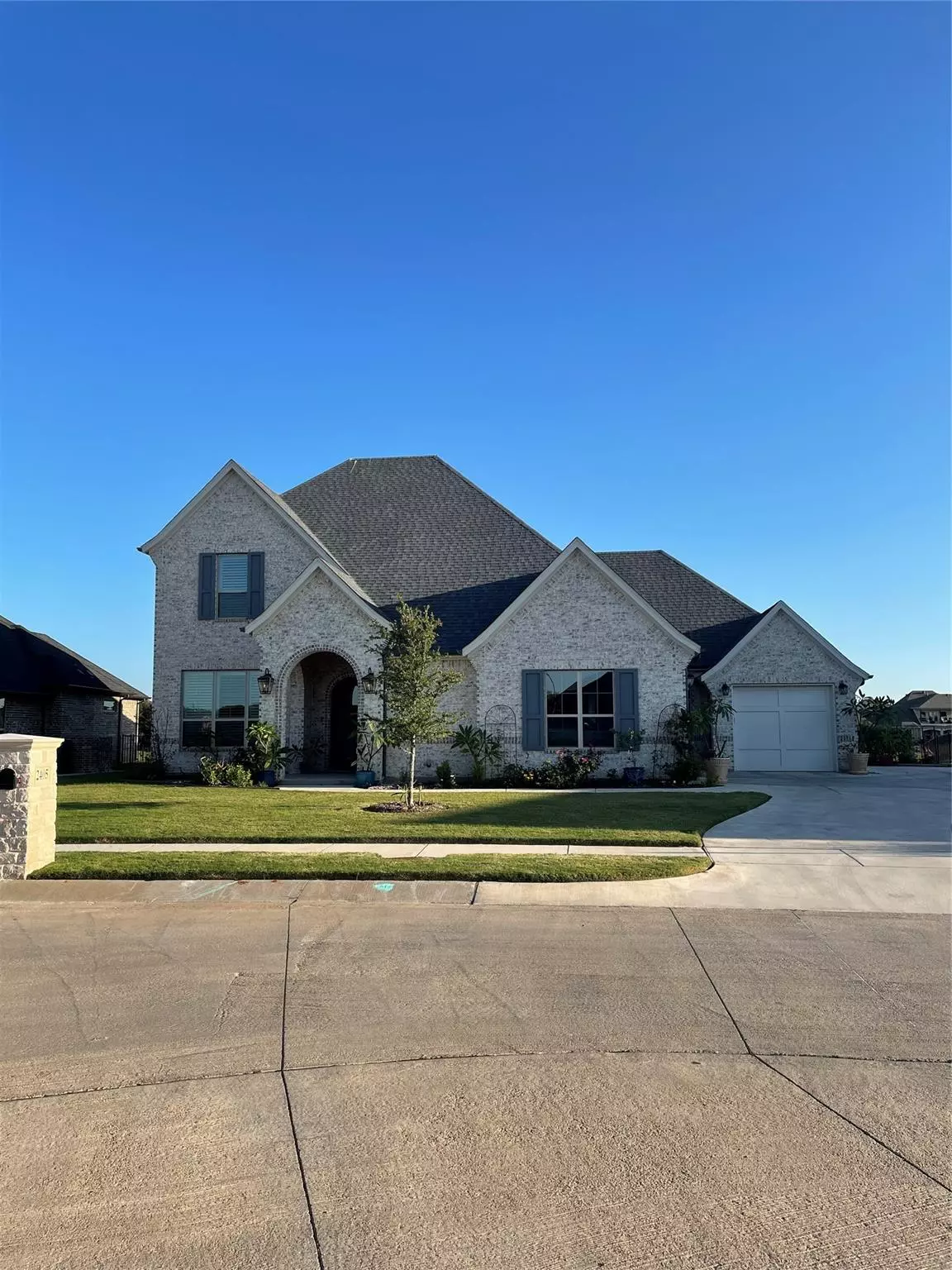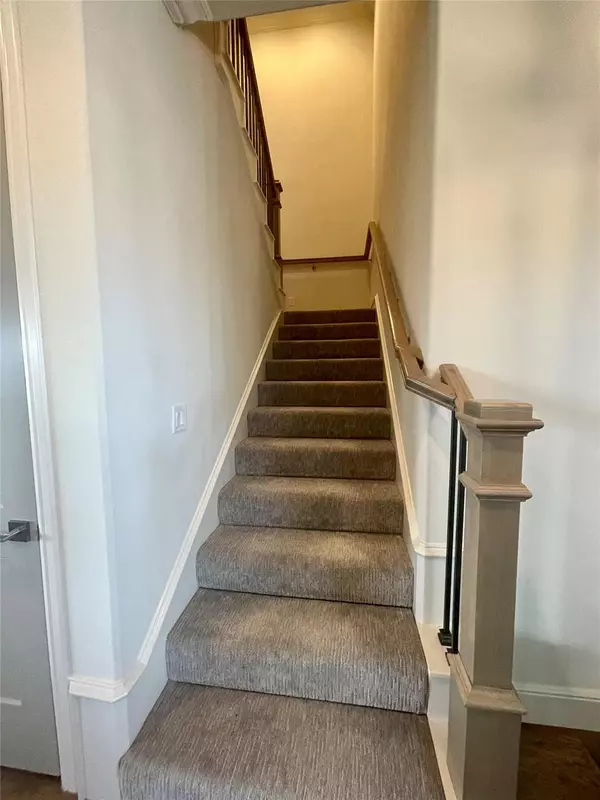$739,900
For more information regarding the value of a property, please contact us for a free consultation.
2405 Palmer Granbury, TX 76048
4 Beds
3 Baths
3,213 SqFt
Key Details
Property Type Single Family Home
Sub Type Single Family Residence
Listing Status Sold
Purchase Type For Sale
Square Footage 3,213 sqft
Price per Sqft $230
Subdivision Harbor Lakes Sec 10
MLS Listing ID 20327800
Sold Date 08/27/23
Style Craftsman
Bedrooms 4
Full Baths 3
HOA Fees $145/ann
HOA Y/N Mandatory
Year Built 2020
Annual Tax Amount $9,474
Lot Size 10,890 Sqft
Acres 0.25
Property Description
Golf course home overlooking 17 fairway and less ½ mile from Harbor Lakes Golf Course Club House in exclusive gated Harbor Lakes Subdivision. This two story home is open concept. Flooring is engineered hardwood in living areas, carpeting in the bedrooms, and tile in bathrooms and utility. The kitchen is a chef's dream with center island, oven-microwave combination, gas cook top, stainless appliances, quartz counter tops, walk-in pantry and plenty of storage. Large master suite with walk in closet. Custom wood shutters or custom electric shades on windows. Electric retractable screens on patio for privacy. Driveway has additional parking. Attached 2 car and 1 car garages. Tankless water heater. Full house water filter. Lawn and garden irrigation system. Close to shopping, golf, Hwy 377 and Historic Granbury.
Location
State TX
County Hood
Community Boat Ramp, Curbs, Fishing, Gated, Greenbelt, Lake, Perimeter Fencing, Sidewalks
Direction From the intersection of HWY 377 and Harbor Lakes Dr. turn south on Harbor Lakes Dr. Proceed 1.2 miles to the entrance of The Tradition gated subdivision.
Rooms
Dining Room 1
Interior
Interior Features Built-in Features, Chandelier, Decorative Lighting, Eat-in Kitchen, Flat Screen Wiring, High Speed Internet Available, Kitchen Island, Open Floorplan, Pantry, Walk-In Closet(s)
Heating Central, Heat Pump
Cooling Central Air, Electric, Heat Pump
Flooring Carpet, Laminate
Fireplaces Number 1
Fireplaces Type Decorative, Gas Logs, Gas Starter, Glass Doors, Great Room, Insert
Appliance Dishwasher, Disposal, Electric Oven, Gas Cooktop, Microwave, Convection Oven, Refrigerator, Vented Exhaust Fan, Water Filter
Heat Source Central, Heat Pump
Laundry Electric Dryer Hookup, Utility Room, Full Size W/D Area, Washer Hookup, On Site
Exterior
Exterior Feature Covered Courtyard, Covered Patio/Porch, Garden(s), Rain Gutters, Lighting
Garage Spaces 3.0
Fence Metal, Partial, Rock/Stone, Vinyl, Wood
Community Features Boat Ramp, Curbs, Fishing, Gated, Greenbelt, Lake, Perimeter Fencing, Sidewalks
Utilities Available All Weather Road, Cable Available, City Sewer, City Water, Co-op Electric, Concrete, Curbs, Electricity Connected, Individual Gas Meter, Individual Water Meter, Phone Available, Sewer Available, Underground Utilities
Roof Type Asphalt
Garage Yes
Building
Lot Description Few Trees, Landscaped, Level, Oak, On Golf Course, Sprinkler System, Water/Lake View
Story Two
Foundation Slab
Level or Stories Two
Structure Type Brick
Schools
Elementary Schools Emma Roberson
Middle Schools Acton
High Schools Granbury
School District Granbury Isd
Others
Restrictions No Divide,Other
Ownership Charles D & Wanda T Cox Trustees
Acceptable Financing Cash, Conventional, Texas Vet, VA Loan
Listing Terms Cash, Conventional, Texas Vet, VA Loan
Financing Conventional
Special Listing Condition Utility Easement
Read Less
Want to know what your home might be worth? Contact us for a FREE valuation!

Our team is ready to help you sell your home for the highest possible price ASAP

©2025 North Texas Real Estate Information Systems.
Bought with Steve Fortner • Re/Max Trinity





