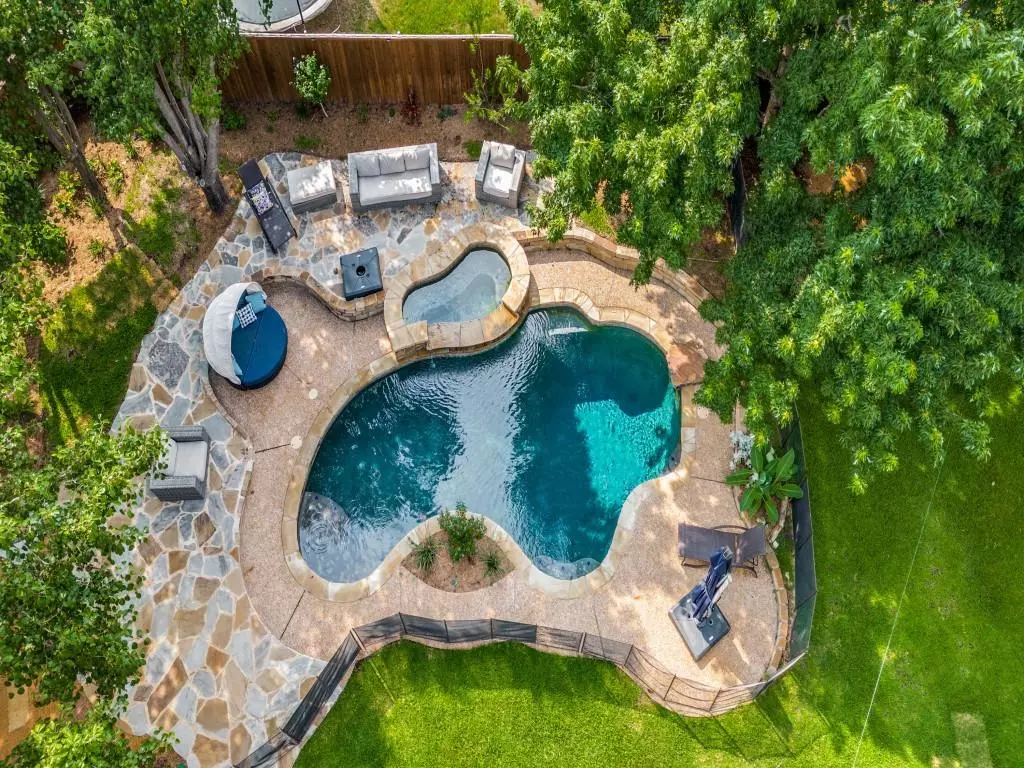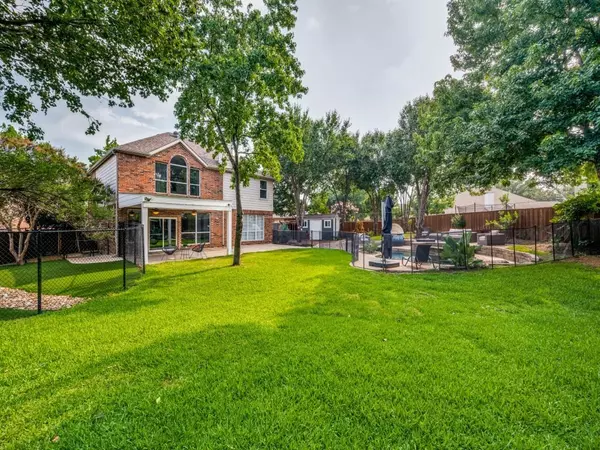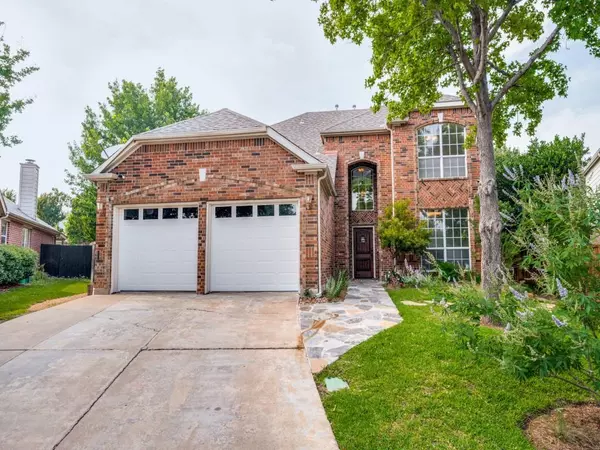$595,000
For more information regarding the value of a property, please contact us for a free consultation.
2200 Tralee Circle Mckinney, TX 75072
4 Beds
3 Baths
2,803 SqFt
Key Details
Property Type Single Family Home
Sub Type Single Family Residence
Listing Status Sold
Purchase Type For Sale
Square Footage 2,803 sqft
Price per Sqft $212
Subdivision Willow Brook Ph 3
MLS Listing ID 20331459
Sold Date 08/25/23
Style Traditional
Bedrooms 4
Full Baths 2
Half Baths 1
HOA Fees $75/ann
HOA Y/N Mandatory
Year Built 2000
Annual Tax Amount $7,587
Lot Size 0.330 Acres
Acres 0.33
Lot Dimensions 0.330
Property Description
~YOUR SECLUDED BACKYARD OASIS AWAITS YOU! Charming and updated house in Stonebridge Ranch subdivision and exemplary McKinney ISD, sitting right under .33 of an acre on a cul-de-sac. Just a few blocks from Stonebridge Ranch Country Club. Great floor plan, wood look vinyl floors, stainless steel appliances, granite counter tops, quartz sink & backslash. Primary Ste is downstairs w windows from floor to ceiling. Dual sinks, walk in master closet & a large tub in the master bath. UPSTAIRS features a large gameroom 3 bedrooms and one full bath. Come outside to the HUGE backyard w a sparkling gas heated swimming POOL with SPA, covered patio, trees lining your entire backyard for ultimate PRIVACY. GREAT FOR OUTDOOR ENTERTAINMENT! Fridge, washer & dryer & outside storage unit stay. Outdoor furniture are negotiable. Walking distance to elementary school, playground, pool & tennis courts. Storage under staircase for pantry
Location
State TX
County Collin
Community Community Pool, Golf, Greenbelt, Jogging Path/Bike Path, Lake, Pool, Sidewalks, Tennis Court(S)
Direction GPS
Rooms
Dining Room 1
Interior
Interior Features Decorative Lighting, Double Vanity, Eat-in Kitchen, Flat Screen Wiring, Granite Counters, High Speed Internet Available, Kitchen Island, Open Floorplan, Smart Home System, Wainscoting, Walk-In Closet(s)
Heating Electric
Cooling Ceiling Fan(s), Central Air
Flooring Carpet, Ceramic Tile, Laminate
Fireplaces Number 1
Fireplaces Type Gas, Gas Logs, Living Room
Appliance Built-in Gas Range, Dishwasher, Disposal, Gas Cooktop, Convection Oven, Plumbed For Gas in Kitchen, Refrigerator, Vented Exhaust Fan
Heat Source Electric
Laundry Electric Dryer Hookup, Utility Room, Full Size W/D Area, Washer Hookup
Exterior
Exterior Feature Covered Patio/Porch, Dog Run, Fire Pit, Rain Gutters, Lighting, Private Yard, Storage
Garage Spaces 2.0
Fence Wood
Pool Diving Board, Fenced, Gunite, Heated, In Ground, Pool Sweep, Separate Spa/Hot Tub, Water Feature
Community Features Community Pool, Golf, Greenbelt, Jogging Path/Bike Path, Lake, Pool, Sidewalks, Tennis Court(s)
Utilities Available Cable Available, City Sewer, City Water, Curbs, Sidewalk, Underground Utilities
Roof Type Composition
Garage Yes
Private Pool 1
Building
Lot Description Cul-De-Sac, Few Trees, Greenbelt, Landscaped, Lrg. Backyard Grass, Many Trees, Sprinkler System, Subdivision
Story Two
Foundation Slab
Level or Stories Two
Structure Type Brick
Schools
Elementary Schools Wolford
Middle Schools Evans
High Schools Mckinney Boyd
School District Mckinney Isd
Others
Ownership Of Record
Acceptable Financing Cash, Conventional, VA Loan
Listing Terms Cash, Conventional, VA Loan
Financing Conventional
Special Listing Condition Res. Service Contract
Read Less
Want to know what your home might be worth? Contact us for a FREE valuation!

Our team is ready to help you sell your home for the highest possible price ASAP

©2025 North Texas Real Estate Information Systems.
Bought with Alan Billman • C21 Fine Homes Judge Fite





