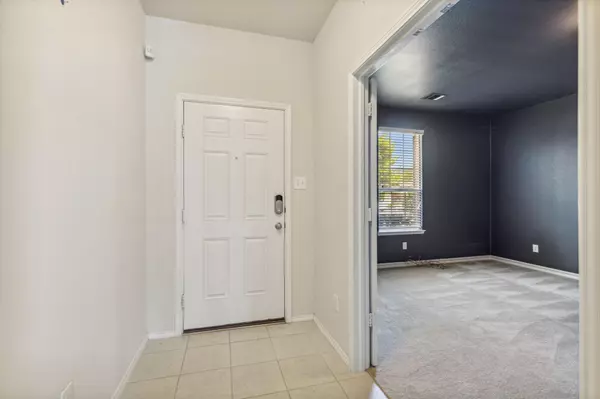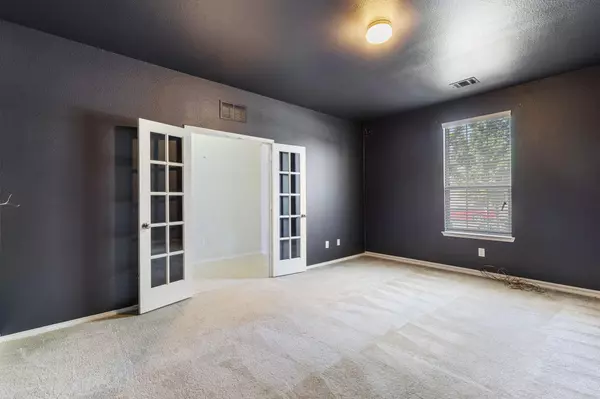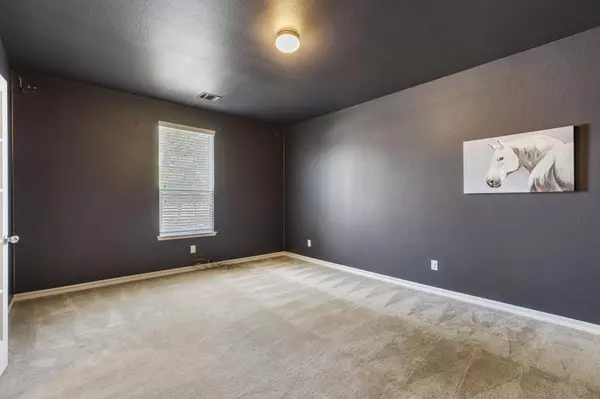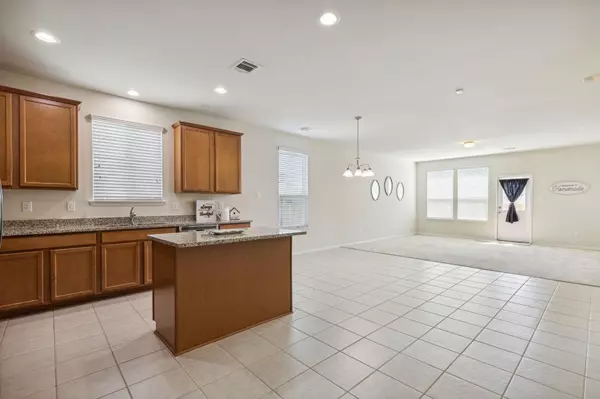$315,000
For more information regarding the value of a property, please contact us for a free consultation.
9932 Pyrite Drive Fort Worth, TX 76131
3 Beds
2 Baths
2,015 SqFt
Key Details
Property Type Single Family Home
Sub Type Single Family Residence
Listing Status Sold
Purchase Type For Sale
Square Footage 2,015 sqft
Price per Sqft $156
Subdivision Trails Of Fossil Creek Ph 1
MLS Listing ID 20289997
Sold Date 08/14/23
Style Traditional
Bedrooms 3
Full Baths 2
HOA Fees $26/ann
HOA Y/N Mandatory
Year Built 2016
Annual Tax Amount $7,132
Lot Size 5,009 Sqft
Acres 0.115
Property Description
This 1-owner, 1-story home with open floorplan is ready for it's new owner! You'll love the wide open and spacious kitchen with granite counters, dining and living spaces! And the 17x13 flex space with surround sound wiring located at the front of the home provides additional space for any number of uses and would be a fantastic media room, a space as an office, exercise or play space or hobby room! The primary bedroom is split from the 2 secondary bedrooms for privacy. Also, the utility room has room for a mud space, extra storage, or a freezer! Walk to the jog-bike trails along the community pond or the community pool, park & playground! It's location is ideal with easy access to Hwy 287 and I-35 and it's minutes away from loads of shopping and restaurants! Ring doorbell, electronic combination front door lock stay * Refrigerator, washer and dryer are negotiable.
Location
State TX
County Tarrant
Community Club House, Community Pool, Greenbelt, Jogging Path/Bike Path, Park, Playground, Sidewalks
Direction From Hwy 287, head West on Bonds Ranch Road. Turn Right into subdivision on Fossil Springs Drive, turn Right on Goldstone Lane and thenLleft on Pyrite to 9932.
Rooms
Dining Room 1
Interior
Interior Features Cable TV Available, Granite Counters, High Speed Internet Available, Kitchen Island, Open Floorplan, Pantry, Sound System Wiring, Walk-In Closet(s)
Heating Central, Electric
Cooling Central Air, Electric
Flooring Carpet, Ceramic Tile
Appliance Dishwasher, Disposal, Electric Range, Electric Water Heater, Microwave
Heat Source Central, Electric
Laundry Electric Dryer Hookup, Utility Room, Full Size W/D Area, Washer Hookup
Exterior
Garage Spaces 2.0
Fence Back Yard, Wood
Community Features Club House, Community Pool, Greenbelt, Jogging Path/Bike Path, Park, Playground, Sidewalks
Utilities Available Cable Available, City Sewer, City Water, Curbs, Sidewalk, Underground Utilities
Roof Type Composition
Garage Yes
Building
Story One
Foundation Slab
Level or Stories One
Structure Type Brick,Fiber Cement,Wood
Schools
Elementary Schools Sonny And Allegra Nance
Middle Schools Leo Adams
High Schools Eaton
School District Northwest Isd
Others
Ownership of record
Acceptable Financing Cash, Conventional, FHA, VA Loan
Listing Terms Cash, Conventional, FHA, VA Loan
Financing Cash
Read Less
Want to know what your home might be worth? Contact us for a FREE valuation!

Our team is ready to help you sell your home for the highest possible price ASAP

©2025 North Texas Real Estate Information Systems.
Bought with Jordan Alvarado • Josh DeShong Real Estate, LLC





