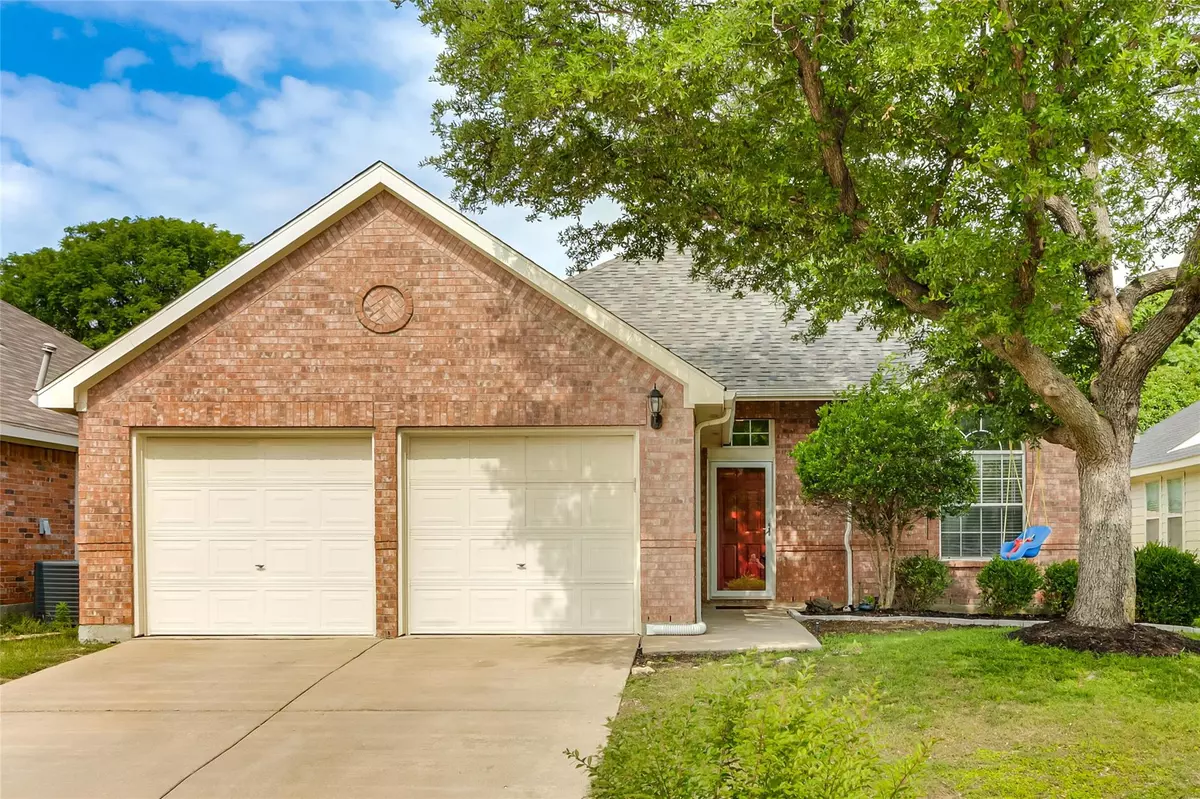$324,900
For more information regarding the value of a property, please contact us for a free consultation.
8033 Buffalo Bend Court Fort Worth, TX 76137
3 Beds
2 Baths
1,739 SqFt
Key Details
Property Type Single Family Home
Sub Type Single Family Residence
Listing Status Sold
Purchase Type For Sale
Square Footage 1,739 sqft
Price per Sqft $186
Subdivision Park Glen Add
MLS Listing ID 20337464
Sold Date 08/25/23
Style Traditional
Bedrooms 3
Full Baths 2
HOA Fees $5/ann
HOA Y/N Mandatory
Year Built 1999
Annual Tax Amount $6,358
Lot Size 5,227 Sqft
Acres 0.12
Property Description
MOVE-IN READY! This charming one story offers so many nice features. Gleaming wood floors in the spacious family room and the second living area too, which can be your formal dining, or study, you choose! High ceilings with lots of windows, offering plenty of natural sunlight to filter in. Take a look at the kitchen, SO NICE! White painted cabinets, island, desk, and yes, gas cooktop on the range for the chef in this family to cook away! Primary bedroom is separate from other two, offering a private retreat. Primary bath is roomy, with a pretty updated shower and tile treatments, and take a look at the closet, WOW! Pretty front tree and landscaping, and manageable backyard for busy lives! Come see this one!
Location
State TX
County Tarrant
Community Greenbelt, Jogging Path/Bike Path, Park, Playground
Direction I-35W to N.Tarrant Parkway and drive East Approx 2 miles and turn right on to N. Beach St. Go South Approx one half mile and turn left on to Gila Bend Lane, then an immediate right on to Zion Trail then an immediate right on to Buffalo Bend Court
Rooms
Dining Room 2
Interior
Interior Features Decorative Lighting, Kitchen Island, Pantry, Sound System Wiring, Vaulted Ceiling(s), Walk-In Closet(s)
Heating Natural Gas
Cooling Ceiling Fan(s), Central Air, Electric
Flooring Carpet, Ceramic Tile
Fireplaces Number 1
Fireplaces Type Family Room, Gas Logs, Gas Starter
Appliance Dishwasher, Disposal, Gas Range, Gas Water Heater, Microwave
Heat Source Natural Gas
Laundry Electric Dryer Hookup, Gas Dryer Hookup, Utility Room, Full Size W/D Area, Washer Hookup
Exterior
Garage Spaces 2.0
Fence Wood
Community Features Greenbelt, Jogging Path/Bike Path, Park, Playground
Utilities Available City Sewer, City Water, Concrete, Curbs, Individual Gas Meter, Individual Water Meter, Sidewalk
Roof Type Composition
Garage Yes
Building
Lot Description Cul-De-Sac, Landscaped, Sprinkler System, Subdivision
Story One
Foundation Slab
Level or Stories One
Structure Type Brick
Schools
Elementary Schools Bluebonnet
Middle Schools Fossil Hill
High Schools Fossilridg
School District Keller Isd
Others
Ownership See MLS Docs Section
Acceptable Financing Cash, Contact Agent, Conventional, FHA, VA Loan
Listing Terms Cash, Contact Agent, Conventional, FHA, VA Loan
Financing Conventional
Read Less
Want to know what your home might be worth? Contact us for a FREE valuation!

Our team is ready to help you sell your home for the highest possible price ASAP

©2024 North Texas Real Estate Information Systems.
Bought with Jenna Harris • JPAR Cedar Hill


