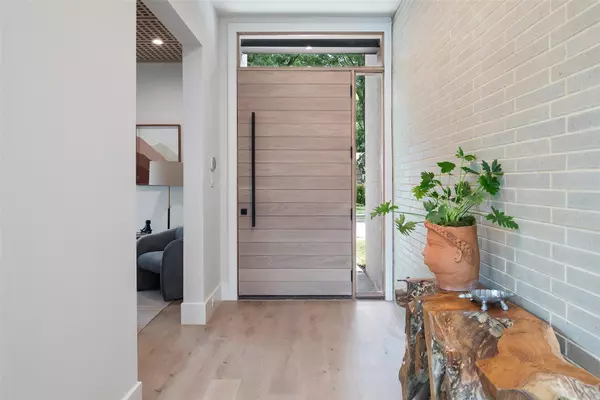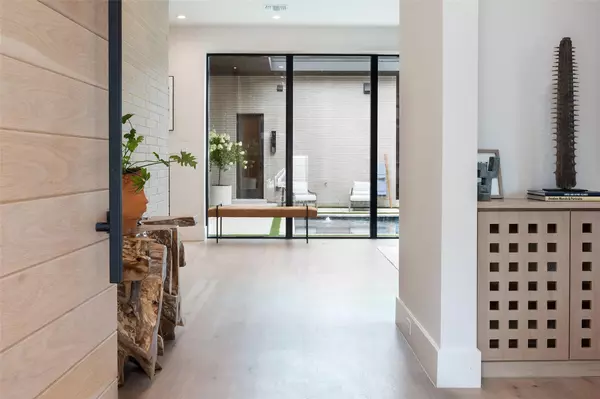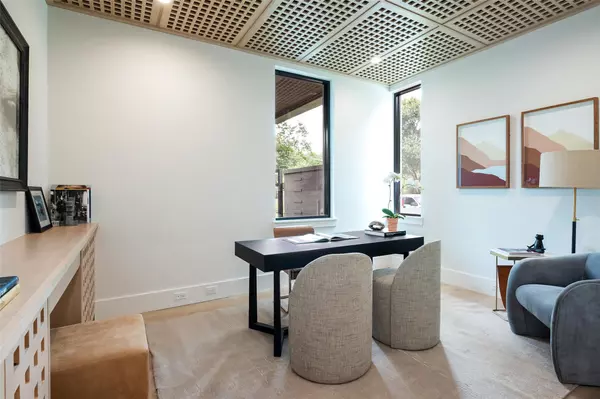$3,100,000
For more information regarding the value of a property, please contact us for a free consultation.
5708 Southwestern Boulevard Dallas, TX 75209
5 Beds
6 Baths
4,478 SqFt
Key Details
Property Type Single Family Home
Sub Type Single Family Residence
Listing Status Sold
Purchase Type For Sale
Square Footage 4,478 sqft
Price per Sqft $692
Subdivision Idlewild
MLS Listing ID 20389163
Sold Date 08/24/23
Style Contemporary/Modern
Bedrooms 5
Full Baths 5
Half Baths 1
HOA Y/N None
Year Built 2023
Lot Size 8,145 Sqft
Acres 0.187
Lot Dimensions 66X126
Property Description
A Devonshire NEW CONSTRUCTION showplace built by K E Homes & designed by MAREK Architecture. Interior design by NYTimes featured Josh Collins. The C shaped floor plan offers privacy yet has walls of glass with views of the cantilevered covered patio & turfed lawn with pool & spa. The chic floor plan has a brick walled foyer, dining room with glass sliding doors, study, guest suite & primary suite all downstairs. Upstairs has 3 bedrooms, 3 baths & game room. The dream kitchen has Quartzite counters, rift cut white oak cabinets,onyx wet bar,Sub-Zero Wolf package,wine fridge & ice maker.The living room opens to the pool & offers 11 ft ceilings & a sleek gas fireplace with Venetian plaster wall. The powder bath was hand painted by artist Leah Michelle.Primary bath features natural light, leathered marble counters,Terrazzo floors & private indoor-outdoor shower.Level 5 walls, Visual Comfort Kelly Wearstler lighting, 7” oak flrs, foam insulation,standing seam metal roof & MAC Metal Siding.
Location
State TX
County Dallas
Direction From Lovers Ln. or NW Highway take Devonshire Road to Southwester and go East, second house from Devonshire.
Rooms
Dining Room 1
Interior
Interior Features Built-in Wine Cooler, Cable TV Available, Decorative Lighting, Double Vanity, Eat-in Kitchen, Flat Screen Wiring, High Speed Internet Available, Kitchen Island, Open Floorplan, Pantry, Walk-In Closet(s)
Heating Central, Natural Gas, Zoned
Cooling Central Air, Electric, Zoned
Flooring Wood
Fireplaces Number 1
Fireplaces Type Family Room, Gas Logs, Gas Starter
Appliance Built-in Refrigerator, Dishwasher, Disposal, Electric Oven, Gas Cooktop, Ice Maker, Microwave, Plumbed For Gas in Kitchen, Refrigerator
Heat Source Central, Natural Gas, Zoned
Laundry Utility Room, Full Size W/D Area
Exterior
Exterior Feature Covered Patio/Porch, Rain Gutters, Lighting, Other
Garage Spaces 2.0
Fence Back Yard, Wood
Pool In Ground, Pool/Spa Combo
Utilities Available Alley, Cable Available, City Sewer, City Water, Concrete, Curbs, Sidewalk
Roof Type Composition
Garage Yes
Private Pool 1
Building
Lot Description Sprinkler System
Story Two
Foundation Slab
Level or Stories Two
Structure Type Stucco,Other
Schools
Elementary Schools Polk
Middle Schools Medrano
High Schools Jefferson
School District Dallas Isd
Others
Ownership see tax
Acceptable Financing Cash, Conventional
Listing Terms Cash, Conventional
Financing Cash
Read Less
Want to know what your home might be worth? Contact us for a FREE valuation!

Our team is ready to help you sell your home for the highest possible price ASAP

©2025 North Texas Real Estate Information Systems.
Bought with Tessa Mosteller • Briggs Freeman Sotheby's Int'l





