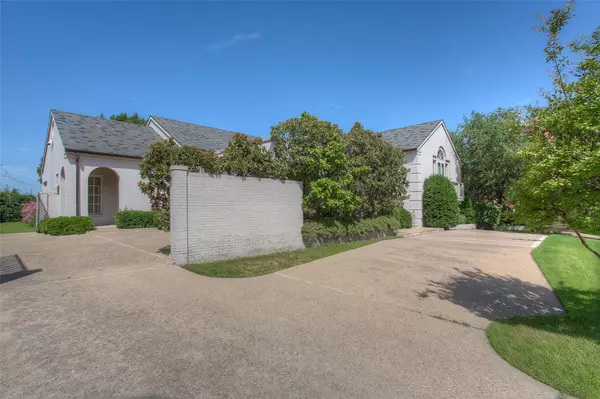$2,700,000
For more information regarding the value of a property, please contact us for a free consultation.
1200 Shady Oaks Lane Westover Hills, TX 76107
3 Beds
6 Baths
6,473 SqFt
Key Details
Property Type Single Family Home
Sub Type Single Family Residence
Listing Status Sold
Purchase Type For Sale
Square Footage 6,473 sqft
Price per Sqft $417
Subdivision Shady Oaks Country Club Add
MLS Listing ID 20300124
Sold Date 08/24/23
Style Traditional
Bedrooms 3
Full Baths 4
Half Baths 2
HOA Y/N None
Year Built 1992
Annual Tax Amount $38,047
Lot Size 0.315 Acres
Acres 0.315
Lot Dimensions tbv
Property Description
Experience luxurious living at 1200 Shady Oaks, located on the 8th green of the prestigious Shady Oaks Golf Course. This stunning estate boasts 3 spacious bedrooms, 4.2 luxurious bathrooms, and over 6,473 square feet of beautifully designed living space, all nestled on 0.315 acres.
Every detail in this home has been carefully crafted to create an atmosphere of elegance and sophistication. From the soaring ceilings to the exquisite finishes throughout, this home exudes luxury. The sprawling primary suite features a massive bedroom and bathroom with his and her vanities; giving plenty of storage and room to get ready. In addition to its stunning features and deluxe amenities, 1200 Shady Oaks offers one of the best views on the golf course, making it the perfect location for those who appreciate natural beauty and the finer things in life.
Location
State TX
County Tarrant
Direction Use GPS.
Rooms
Dining Room 2
Interior
Interior Features Built-in Wine Cooler, Cable TV Available, High Speed Internet Available, Sound System Wiring, Wet Bar
Heating Central, Natural Gas
Cooling Central Air, Electric
Flooring Carpet, Ceramic Tile, Wood
Fireplaces Number 2
Fireplaces Type Gas Logs, Master Bedroom
Appliance Built-in Refrigerator, Dishwasher, Disposal, Electric Cooktop, Electric Oven, Microwave, Double Oven, Warming Drawer
Heat Source Central, Natural Gas
Exterior
Garage Spaces 2.0
Utilities Available City Sewer, City Water, Curbs
Roof Type Slate,Tile
Garage Yes
Building
Story Two
Foundation Pillar/Post/Pier
Level or Stories Two
Structure Type Brick
Schools
Elementary Schools Phillips M
Middle Schools Monnig
High Schools Arlngtnhts
School District Fort Worth Isd
Others
Ownership Of Record
Financing Cash
Read Less
Want to know what your home might be worth? Contact us for a FREE valuation!

Our team is ready to help you sell your home for the highest possible price ASAP

©2025 North Texas Real Estate Information Systems.
Bought with Jerry Taylor • Williams Trew Real Estate





