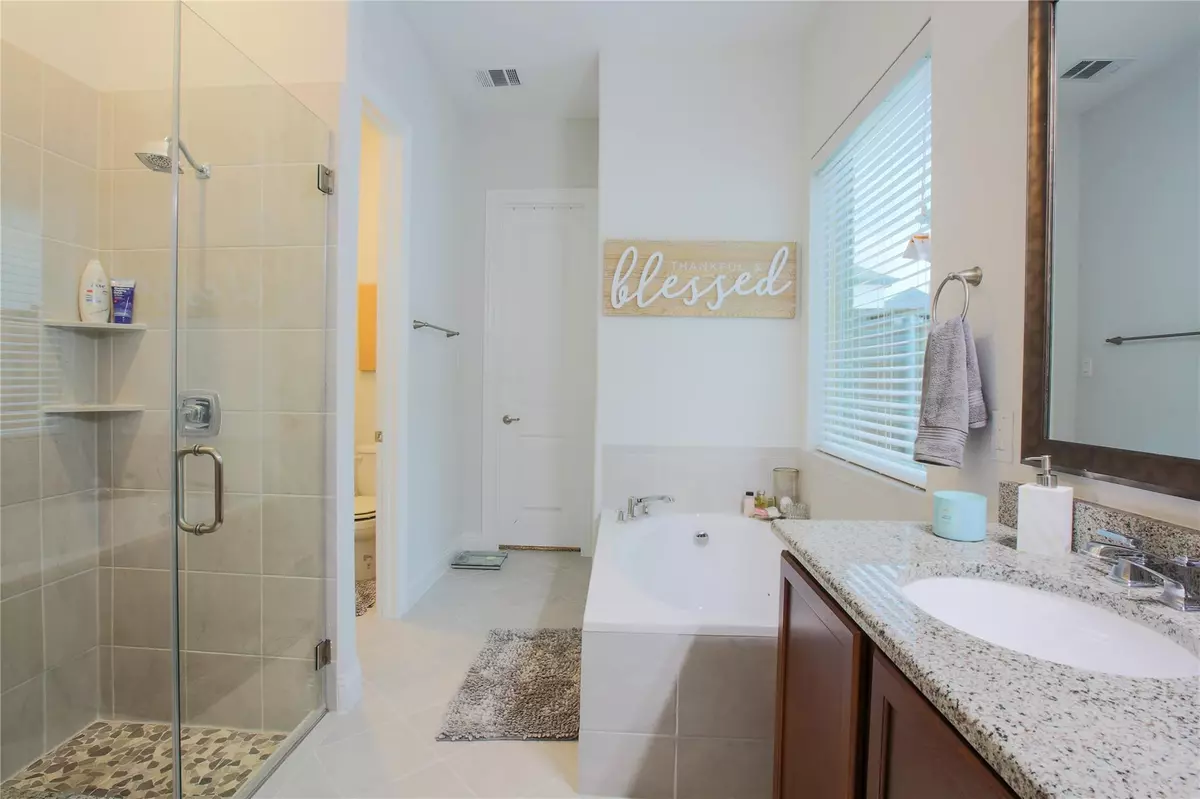$495,000
For more information regarding the value of a property, please contact us for a free consultation.
4718 Misty Rose Way Arlington, TX 76005
3 Beds
2 Baths
1,860 SqFt
Key Details
Property Type Single Family Home
Sub Type Single Family Residence
Listing Status Sold
Purchase Type For Sale
Square Footage 1,860 sqft
Price per Sqft $266
Subdivision Viridian Ph 2C
MLS Listing ID 20359289
Sold Date 08/25/23
Bedrooms 3
Full Baths 2
HOA Fees $83/qua
HOA Y/N Mandatory
Year Built 2021
Annual Tax Amount $10,152
Lot Size 4,094 Sqft
Acres 0.094
Property Description
Built in 2021, this well-kept home is just like new. The home features a rotunda, an open concept living room, hardwood floors, kitchen & dining area that is perfect for entertaining. This floor plan features, 3 large bedrooms, 2 full bathrooms and a pocket office located off the kitchen. All bedrooms have large closets. The gourmet kitchen is perfect for the chef in the family, featuring granite countertops, stainless steel appliances, a large island, walk in pantry, & plenty of cabinet space. The owner’s suite includes an upgraded ensuite bathroom featuring dual sinks, jetted soaking tub, & separate frameless shower. 2-car garage with Epoxy flooring and overhead storage rack. Also has a dedicated laundry room, mud area, 8 foot doors, shutters, & a covered patio. Viridian is located in HEB ISD and offers resort style amenities including pools, lake with white sand beach, walking and bike trails, tennis courts, sailing center, clubhouse, and community events. Owner is also the agent.
Location
State TX
County Tarrant
Direction Use GPS. GPS will take you to garage alleyway. Home is the fourth on the right next to the small parking lot. Home faces a court yard and there is no street in front of the house.
Rooms
Dining Room 1
Interior
Interior Features Built-in Features, Chandelier, Decorative Lighting, Eat-in Kitchen, Flat Screen Wiring, Granite Counters, High Speed Internet Available, Kitchen Island, Open Floorplan, Pantry, Vaulted Ceiling(s), Walk-In Closet(s), Wired for Data
Cooling Ceiling Fan(s), Central Air
Flooring Carpet, Ceramic Tile, Hardwood
Equipment Irrigation Equipment
Appliance Dishwasher, Disposal, Gas Cooktop, Tankless Water Heater, Vented Exhaust Fan
Laundry Electric Dryer Hookup, Utility Room, Full Size W/D Area, Washer Hookup
Exterior
Exterior Feature Courtyard
Garage Spaces 2.0
Utilities Available Alley, Cable Available, City Sewer, City Water, Community Mailbox, Curbs, Individual Gas Meter, Individual Water Meter
Roof Type Composition
Garage Yes
Building
Story One
Foundation Slab
Level or Stories One
Structure Type Brick,Frame,Stone Veneer
Schools
Elementary Schools Viridian
High Schools Trinity
School District Hurst-Euless-Bedford Isd
Others
Ownership Sparkle Harris
Acceptable Financing Cash, Conventional, FHA, VA Loan
Listing Terms Cash, Conventional, FHA, VA Loan
Financing Conventional
Special Listing Condition Survey Available
Read Less
Want to know what your home might be worth? Contact us for a FREE valuation!

Our team is ready to help you sell your home for the highest possible price ASAP

©2024 North Texas Real Estate Information Systems.
Bought with Lorene Brana • Better Homes & Gardens, Winans


