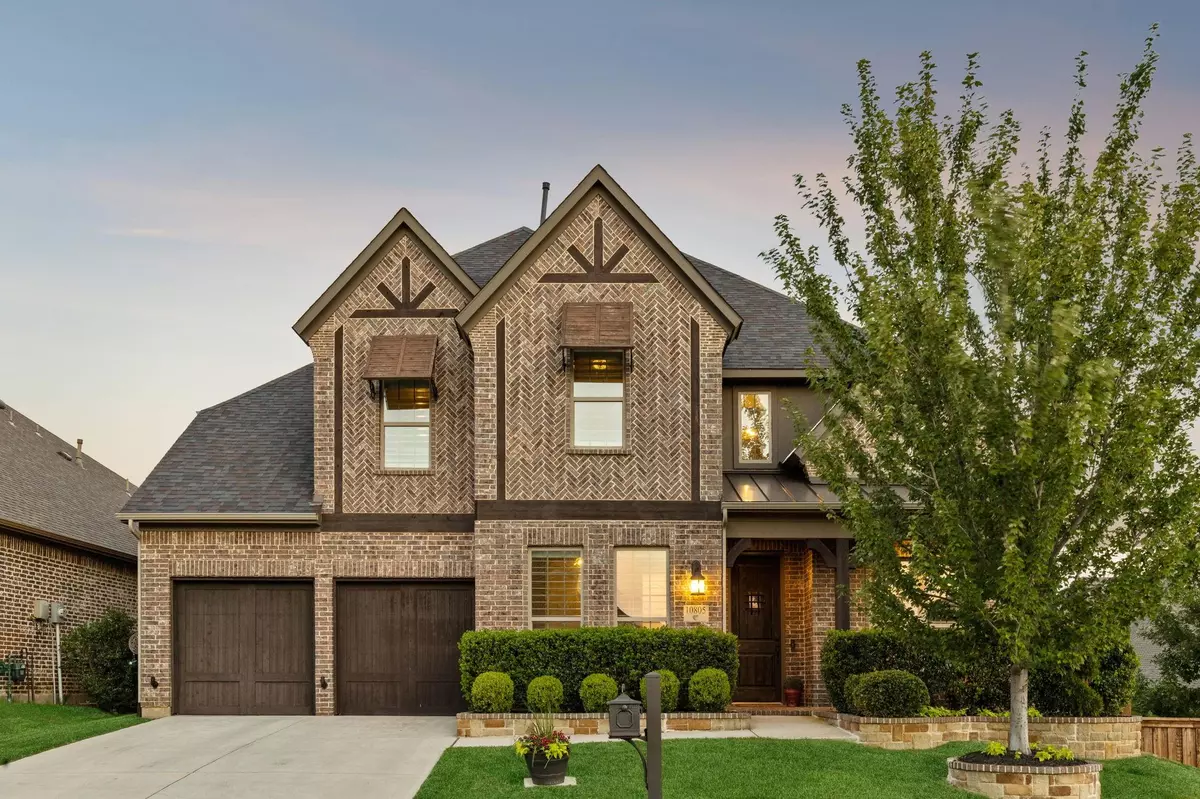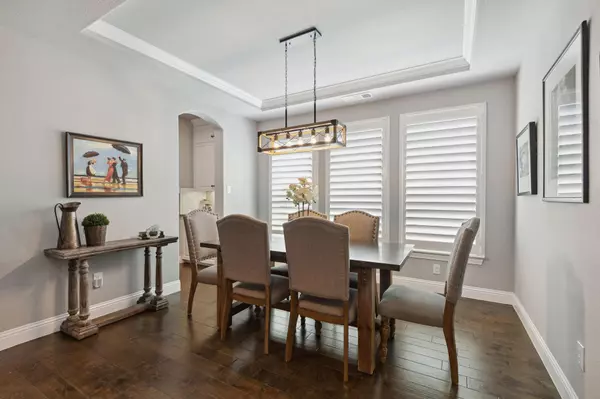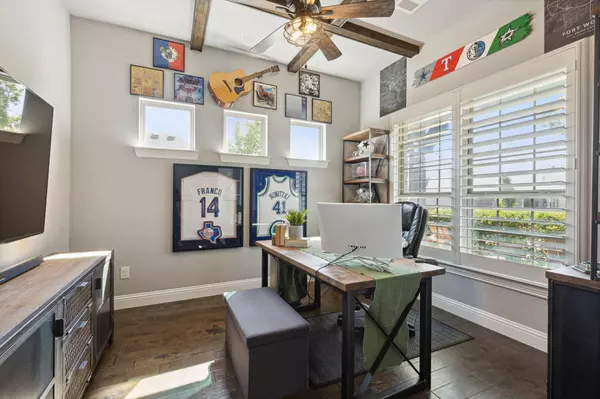$935,000
For more information regarding the value of a property, please contact us for a free consultation.
10805 Eastern Cedar Way Flower Mound, TX 76226
5 Beds
4 Baths
4,003 SqFt
Key Details
Property Type Single Family Home
Sub Type Single Family Residence
Listing Status Sold
Purchase Type For Sale
Square Footage 4,003 sqft
Price per Sqft $233
Subdivision Canyon Falls Ph 1
MLS Listing ID 20367428
Sold Date 08/24/23
Style Traditional
Bedrooms 5
Full Baths 4
HOA Fees $220/mo
HOA Y/N Mandatory
Year Built 2015
Annual Tax Amount $12,562
Lot Size 7,274 Sqft
Acres 0.167
Property Description
Located in Canyon Falls, this meticulous home with sparkling pool backs to greenbelt with trail access to new Flower Mound park. Beautiful curb appeal with stone edging, interior welcomes with hardwoods, plantation shutters & whole home elfa closet systems. Sporting all the right spaces: study with coffered ceiling, formal dining with butler pantry, laundry with master closet access, 1st floor guest suite, game room with wet bar and media with surround sound, projector & screen. Main living with fireplace & soaring ceilings opens to kitchen with statement island, double ovens, gas cooktop, white basin sink & elfa pantry. Master impresses with coffered ceiling, separate vanities, dual shower-heads & elfa master closet. Backyard oasis with built-in grill, pool with fountains, attached spa & turf yard. Must see 3-car garage, with back bay conversion to support Elfa Storage Room! HOA includes: Front Yard Care, Cable, Internet,Gym,Pools,Parks,Splash Pad,Dog Park,Clubhouse&Trails. ARGYLE ISD
Location
State TX
County Denton
Community Club House, Community Pool, Curbs, Fitness Center, Jogging Path/Bike Path, Park, Playground, Pool, Sidewalks
Direction From I-35 W N, exit Cross Timbers. Turn right. Turn left on Canyon Falls Dr. Turn Left on Pedernales Dr. Turn Left on Savannah Oak Trail. Turn right on Eastern Cedar Way. Destination will be on the right.
Rooms
Dining Room 1
Interior
Interior Features Built-in Features, Cable TV Available, Decorative Lighting, Double Vanity, Eat-in Kitchen, High Speed Internet Available, Kitchen Island, Open Floorplan, Pantry, Vaulted Ceiling(s), Walk-In Closet(s)
Heating Central, Natural Gas
Cooling Ceiling Fan(s), Central Air, Electric
Flooring Carpet, Hardwood, Tile
Fireplaces Number 1
Fireplaces Type Blower Fan, Gas Logs, Gas Starter, Living Room
Appliance Dishwasher, Disposal, Electric Oven, Gas Cooktop, Microwave
Heat Source Central, Natural Gas
Laundry Full Size W/D Area
Exterior
Exterior Feature Attached Grill, Covered Patio/Porch, Rain Gutters, Outdoor Grill
Garage Spaces 3.0
Fence Wood, Wrought Iron
Pool Gunite, In Ground, Outdoor Pool, Pool/Spa Combo, Water Feature
Community Features Club House, Community Pool, Curbs, Fitness Center, Jogging Path/Bike Path, Park, Playground, Pool, Sidewalks
Utilities Available Cable Available, City Sewer, City Water, Concrete, Curbs, Electricity Connected, Sidewalk, Underground Utilities
Roof Type Composition
Garage Yes
Private Pool 1
Building
Lot Description Adjacent to Greenbelt, Cleared, Greenbelt, Landscaped, Sprinkler System, Subdivision
Story Two
Foundation Slab
Level or Stories Two
Structure Type Brick
Schools
Elementary Schools Argyle South
Middle Schools Argyle
High Schools Argyle
School District Argyle Isd
Others
Ownership Owner of Record
Acceptable Financing Cash, Conventional, VA Loan
Listing Terms Cash, Conventional, VA Loan
Financing Conventional
Read Less
Want to know what your home might be worth? Contact us for a FREE valuation!

Our team is ready to help you sell your home for the highest possible price ASAP

©2025 North Texas Real Estate Information Systems.
Bought with Kirby Chandler • RE/MAX DFW Associates





