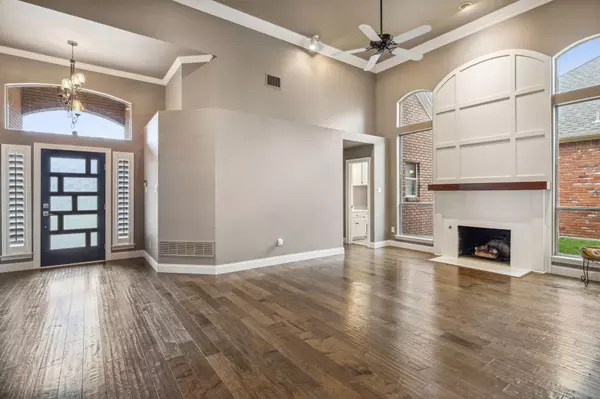$498,800
For more information regarding the value of a property, please contact us for a free consultation.
1012 Murl Drive Irving, TX 75062
3 Beds
2 Baths
2,241 SqFt
Key Details
Property Type Single Family Home
Sub Type Single Family Residence
Listing Status Sold
Purchase Type For Sale
Square Footage 2,241 sqft
Price per Sqft $222
Subdivision Village At Macarthur Commons Rep
MLS Listing ID 20381603
Sold Date 08/22/23
Style Traditional
Bedrooms 3
Full Baths 2
HOA Fees $29/ann
HOA Y/N Mandatory
Year Built 1988
Annual Tax Amount $9,620
Lot Size 6,054 Sqft
Acres 0.139
Property Description
PSA: You might fall in love with this meticulously updated gem nestled in the heart of Irving. You'll be captivated by the upgrades that have been tastefully incorporated into this home: light fixtures, window shutters, crown molding, baseboards, and luxurious hardwood floors. The home boasts two dining areas and two spacious living areas, with two fireplaces and floor-to-ceiling windows. All windows have been recently replaced with dual pane glass. The eat-in kitchen features granite countertops, a stylish backsplash, wine fridge and stainless steel appliances. Step outside to the spacious screened-in patio and private backyard. The guest wing has two bedrooms and an updated bathroom. The expansive primary suite showcases a walk-in shower, dual vanities and two closets for ample storage. Located 10 min from DFW, 20 min from Dallas Love Field and 20 min from Downtown. This home is a true move-in-ready masterpiece: a fusion of convenience, contemporary upgrades, and classic charm.
Location
State TX
County Dallas
Community Curbs
Direction From 183 exit MacArthur Blvd North, turn right onto Murl Drive. 1012 Murl Dr is the 4th house on the right.
Rooms
Dining Room 2
Interior
Interior Features Built-in Features, Built-in Wine Cooler, Cable TV Available, Chandelier, Decorative Lighting, Double Vanity, Eat-in Kitchen, Flat Screen Wiring, High Speed Internet Available, Kitchen Island, Open Floorplan, Pantry, Vaulted Ceiling(s), Walk-In Closet(s)
Heating Central
Cooling Central Air
Flooring Carpet, Hardwood, Tile
Fireplaces Number 2
Fireplaces Type Electric, Gas, Gas Logs
Appliance Dishwasher, Disposal, Gas Cooktop, Microwave, Convection Oven, Refrigerator
Heat Source Central
Laundry Electric Dryer Hookup, Utility Room, Washer Hookup
Exterior
Exterior Feature Covered Patio/Porch, Garden(s), Rain Gutters, Private Yard
Garage Spaces 2.0
Community Features Curbs
Utilities Available City Sewer, City Water, Electricity Connected, Individual Gas Meter, Individual Water Meter, Natural Gas Available
Roof Type Composition,Shingle
Garage Yes
Building
Lot Description Landscaped
Story One
Foundation Slab
Level or Stories One
Structure Type Brick
Schools
Elementary Schools Farine
Middle Schools Travis
High Schools Macarthur
School District Irving Isd
Others
Ownership On Record
Acceptable Financing Cash, Conventional, FHA, VA Loan
Listing Terms Cash, Conventional, FHA, VA Loan
Financing Conventional
Special Listing Condition Survey Available
Read Less
Want to know what your home might be worth? Contact us for a FREE valuation!

Our team is ready to help you sell your home for the highest possible price ASAP

©2025 North Texas Real Estate Information Systems.
Bought with Ken Phuong • Avignon Realty





