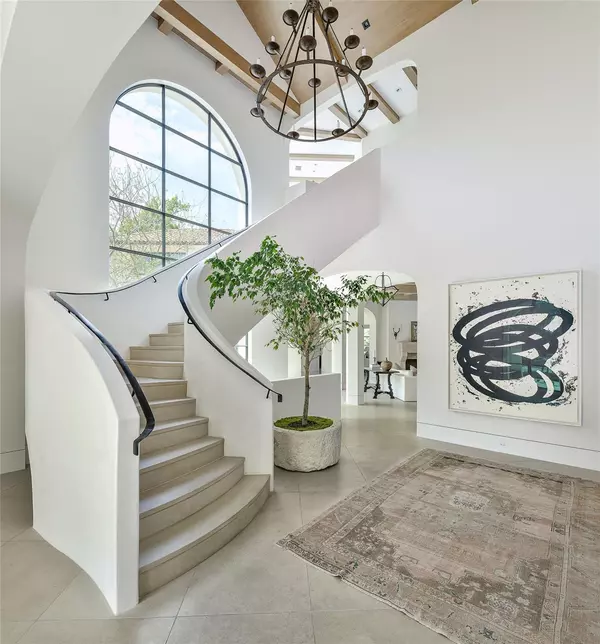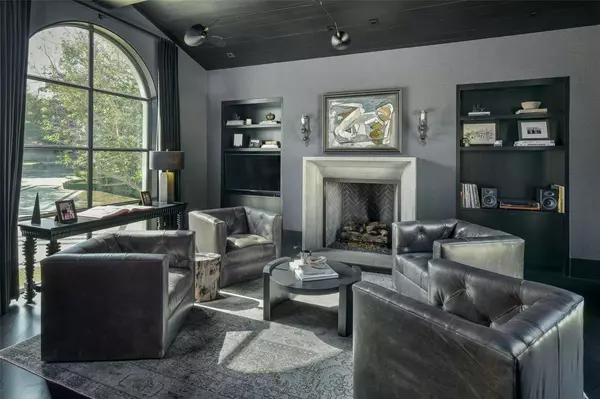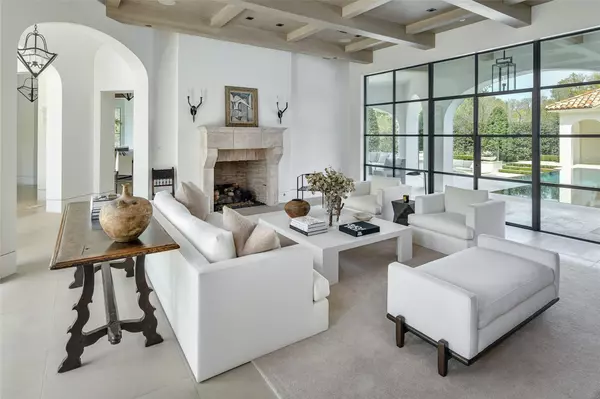$19,950,000
For more information regarding the value of a property, please contact us for a free consultation.
6825 Golf Drive University Park, TX 75205
6 Beds
10 Baths
14,652 SqFt
Key Details
Property Type Single Family Home
Sub Type Single Family Residence
Listing Status Sold
Purchase Type For Sale
Square Footage 14,652 sqft
Price per Sqft $1,361
Subdivision Francis Daniel
MLS Listing ID 20323915
Sold Date 08/16/23
Style Mediterranean
Bedrooms 6
Full Baths 6
Half Baths 4
HOA Y/N None
Year Built 2018
Lot Size 0.662 Acres
Acres 0.662
Lot Dimensions Irregular
Property Description
This is the most magnificent sanctuary in the heart of University Park, a singular home nestled in parkland along Turtle Creek. This is 6825 Golf Drive, a contemporary interpretation of the Spanish Revival architecture of Santa Barbara and Montecito, with outdoor amenities that include a cabana, infinity-edge pool, spa, pool house, outdoor living room with concealed kitchen, fireplace and lower terrace overlooking Turtle Creek. The pleasures of the home include a two-island kitchen with a French range, two home offices, a media room, billiards room, video-game room, elevator and basement level with living-gaming area, bar and indoor sports court for soccer and baseball. There are comfortable bedroom suites, all with study areas and private baths. The main-floor primary suite offers a sitting area, fireplace, coffee bar, private gym, expansive bath suite, steam shower, sumptuous tub and two walk-in closets with built-ins; one with a second level accessed by a spiral stair.
Location
State TX
County Dallas
Direction From Preston and University, head east on University to Golf Drive and turn left (north). 6825 Golf will be up the road on your left at the bend in the road. There will be no sign in the yard.
Rooms
Dining Room 2
Interior
Interior Features Built-in Wine Cooler, Cable TV Available, Decorative Lighting, Dry Bar, Eat-in Kitchen, Elevator, Flat Screen Wiring, High Speed Internet Available, Kitchen Island, Loft, Multiple Staircases, Open Floorplan, Pantry, Smart Home System, Sound System Wiring, Vaulted Ceiling(s), Walk-In Closet(s), Wet Bar
Heating Central, Natural Gas, Zoned
Cooling Central Air, Electric, Zoned
Flooring Hardwood, Stone
Fireplaces Number 6
Fireplaces Type Den, Gas Logs, Library, Living Room, Master Bedroom, Outside
Equipment Generator
Appliance Built-in Coffee Maker, Built-in Refrigerator, Dishwasher, Disposal, Electric Oven, Gas Cooktop, Gas Oven, Ice Maker, Microwave, Plumbed For Gas in Kitchen, Refrigerator, Warming Drawer, Water Filter, Other
Heat Source Central, Natural Gas, Zoned
Laundry Electric Dryer Hookup, Utility Room, Full Size W/D Area, Stacked W/D Area, Washer Hookup
Exterior
Exterior Feature Courtyard, Covered Patio/Porch, Fire Pit, Rain Gutters, Lighting, Outdoor Grill, Outdoor Living Center, Private Yard, Sport Court, Other
Garage Spaces 5.0
Fence Privacy, Wrought Iron
Pool Cabana, Heated, In Ground, Infinity, Outdoor Pool, Separate Spa/Hot Tub, Water Feature
Utilities Available Cable Available, City Sewer, City Water, Individual Gas Meter, Individual Water Meter
Roof Type Spanish Tile
Garage Yes
Private Pool 1
Building
Lot Description Adjacent to Greenbelt, Irregular Lot, Landscaped, Park View, Sprinkler System
Story Three Or More
Foundation Pillar/Post/Pier
Level or Stories Three Or More
Structure Type Stucco
Schools
Elementary Schools University
Middle Schools Highland Park
High Schools Highland Park
School District Highland Park Isd
Others
Ownership See Agent
Acceptable Financing Cash, Conventional
Listing Terms Cash, Conventional
Financing Cash
Special Listing Condition Flood Plain
Read Less
Want to know what your home might be worth? Contact us for a FREE valuation!

Our team is ready to help you sell your home for the highest possible price ASAP

©2025 North Texas Real Estate Information Systems.
Bought with Garrett Holloway • Dave Perry Miller Real Estate





