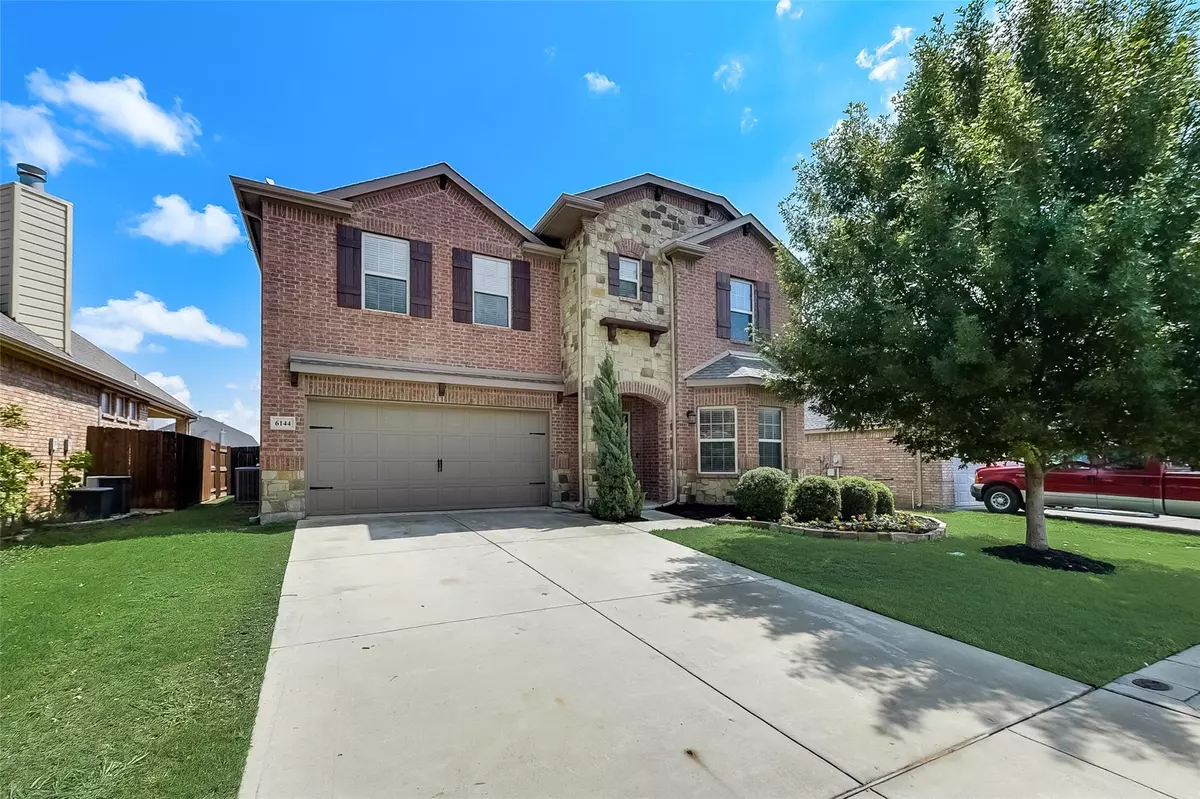$410,000
For more information regarding the value of a property, please contact us for a free consultation.
6144 Lochmoor Drive Fort Worth, TX 76179
4 Beds
3 Baths
3,011 SqFt
Key Details
Property Type Single Family Home
Sub Type Single Family Residence
Listing Status Sold
Purchase Type For Sale
Square Footage 3,011 sqft
Price per Sqft $136
Subdivision Innisbrook Place
MLS Listing ID 20332048
Sold Date 08/18/23
Bedrooms 4
Full Baths 2
Half Baths 1
HOA Fees $29/ann
HOA Y/N Mandatory
Year Built 2010
Annual Tax Amount $8,689
Lot Size 10,236 Sqft
Acres 0.235
Property Description
This updated Innisbrook Place beauty backing to a greenbelt is ready for a new owner. Upon entering the home you are greeted by wood look flooring throughout the first floor. Off the entry, you have your private study & formal dining. The kitchen is open to the living room & eat in dining. Kitchen is light & bright with features such as; granite counters, stainless appliances, subway tile backsplash, white cabinets. In the family room, the upgraded stone fireplace is a beautiful focal point. The primary bedroom overlooks the backyard & the ensuite has been tastefully updated. Rounding out the 1st floor is a half bath & a laundry room that has some wow factor! Upstairs you will find a massive gameroom, large enough to split into two spaces. Storage galore! You will also find 3 generous size bedrooms & a full bathroom with dual sinks. The backyard features an extended patio, storage shed, & overlooks a greenbelt. Get in this summer & walk to the community pool at the end of the street!
Location
State TX
County Tarrant
Community Community Pool
Direction from Bailey Boswell, south on Bowman Roberts, east on WJ Boaz, north on Innisbrook, west on Lochmoor
Rooms
Dining Room 2
Interior
Interior Features High Speed Internet Available, Open Floorplan, Pantry, Walk-In Closet(s)
Heating Central
Cooling Ceiling Fan(s), Central Air
Fireplaces Number 1
Fireplaces Type Wood Burning
Appliance Dishwasher, Disposal, Electric Range, Microwave
Heat Source Central
Exterior
Garage Spaces 2.0
Community Features Community Pool
Utilities Available City Sewer, City Water
Garage Yes
Building
Story Two
Level or Stories Two
Schools
Elementary Schools Lake Country
Middle Schools Creekview
High Schools Boswell
School District Eagle Mt-Saginaw Isd
Others
Ownership Joshua & Lisa Wooten
Acceptable Financing Cash, Conventional, FHA, VA Loan
Listing Terms Cash, Conventional, FHA, VA Loan
Financing FHA
Read Less
Want to know what your home might be worth? Contact us for a FREE valuation!

Our team is ready to help you sell your home for the highest possible price ASAP

©2024 North Texas Real Estate Information Systems.
Bought with Matthew Brown • Coldwell Banker Apex, REALTORS


