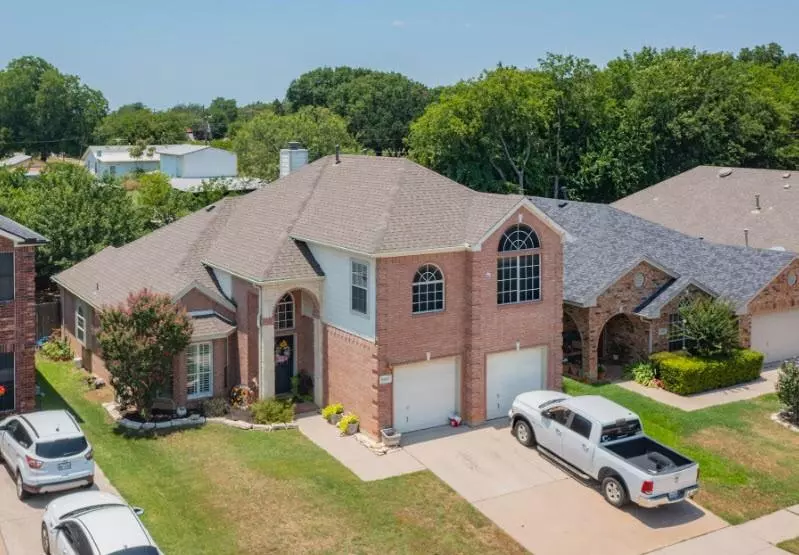$375,000
For more information regarding the value of a property, please contact us for a free consultation.
5001 Marineway Drive Fort Worth, TX 76135
5 Beds
3 Baths
2,680 SqFt
Key Details
Property Type Single Family Home
Sub Type Single Family Residence
Listing Status Sold
Purchase Type For Sale
Square Footage 2,680 sqft
Price per Sqft $139
Subdivision Marine Creek Meadows Add
MLS Listing ID 20371251
Sold Date 08/16/23
Style Traditional
Bedrooms 5
Full Baths 2
Half Baths 1
HOA Fees $19
HOA Y/N Mandatory
Year Built 2000
Annual Tax Amount $7,497
Lot Size 5,749 Sqft
Acres 0.132
Lot Dimensions 52 X 117
Property Description
Fresh and updated 2 story home has 5 bedrooms in a quiet neighborhood with good schools, private community pool, playground, jogging trail. Open concept kitchen and living with ample natural light, gorgeous Cathedral ceilings, stone hearth fireplace, upgraded kitchen and bath with granite countertops, multiple walk-in closets. Large downstairs master suite has dual sinks, garden tub, separate shower and large walk-in closet. Big upstairs game room, with three bedrooms and full bath. Downstairs has a guest bedroom or office next to a half bath. This beautiful home is nestled between Lake Worth and Saginaw minutes away from highly rated schools, shopping, entertainment and 4.5 star Yelp rated Eagle Mountain Lake. Tarrant County College, multiple daycares, charter, private schools within 5 miles. HOA provides access to community pool, playground, jogging trail and more. NEW ROOF 2023, HVAC maintained and recently serviced 2023, backyard fence freshly painted. VIDEO ON YOUTUBE, use address
Location
State TX
County Tarrant
Direction W NW Loop 820 Lake Worth. Exit 10B FM 1220-Azle Avenue. R on Azle Ave. R on Marine Meadows Dr, R on Marineway Dr. E NW Loop 820 Lake Worth. Exit 10A TX 199-FM 1220-Azle Ave. R-stay on Jim Wright Fwy, signs for FM 1220-Azle Avenue. L on Azle Ave, R on Marine Meadows Dr, R on Marineway Dr.
Rooms
Dining Room 2
Interior
Interior Features Cable TV Available, Cathedral Ceiling(s), Decorative Lighting, Double Vanity, Eat-in Kitchen, Granite Counters, High Speed Internet Available, Open Floorplan, Pantry, Vaulted Ceiling(s), Walk-In Closet(s)
Heating Central, Fireplace(s), Natural Gas
Cooling Central Air, Electric
Flooring Carpet, Ceramic Tile, Hardwood
Fireplaces Number 1
Fireplaces Type Gas Logs, Gas Starter, Living Room, Stone
Appliance Dishwasher, Disposal, Electric Oven, Electric Range, Microwave, Plumbed For Gas in Kitchen, Vented Exhaust Fan
Heat Source Central, Fireplace(s), Natural Gas
Exterior
Exterior Feature Rain Gutters
Garage Spaces 2.0
Fence Back Yard, Fenced, Wood
Utilities Available Cable Available, City Sewer, City Water, Concrete, Curbs, Sidewalk, Underground Utilities
Roof Type Composition
Garage Yes
Building
Story Two
Foundation Slab
Level or Stories Two
Structure Type Brick
Schools
Elementary Schools Greenfield
Middle Schools Ed Willkie
High Schools Chisholm Trail
School District Eagle Mt-Saginaw Isd
Others
Ownership See tax records
Acceptable Financing Cash, Conventional, FHA, VA Loan
Listing Terms Cash, Conventional, FHA, VA Loan
Financing FHA
Read Less
Want to know what your home might be worth? Contact us for a FREE valuation!

Our team is ready to help you sell your home for the highest possible price ASAP

©2024 North Texas Real Estate Information Systems.
Bought with Kimberly Hamilton • Coldwell Banker Realty


