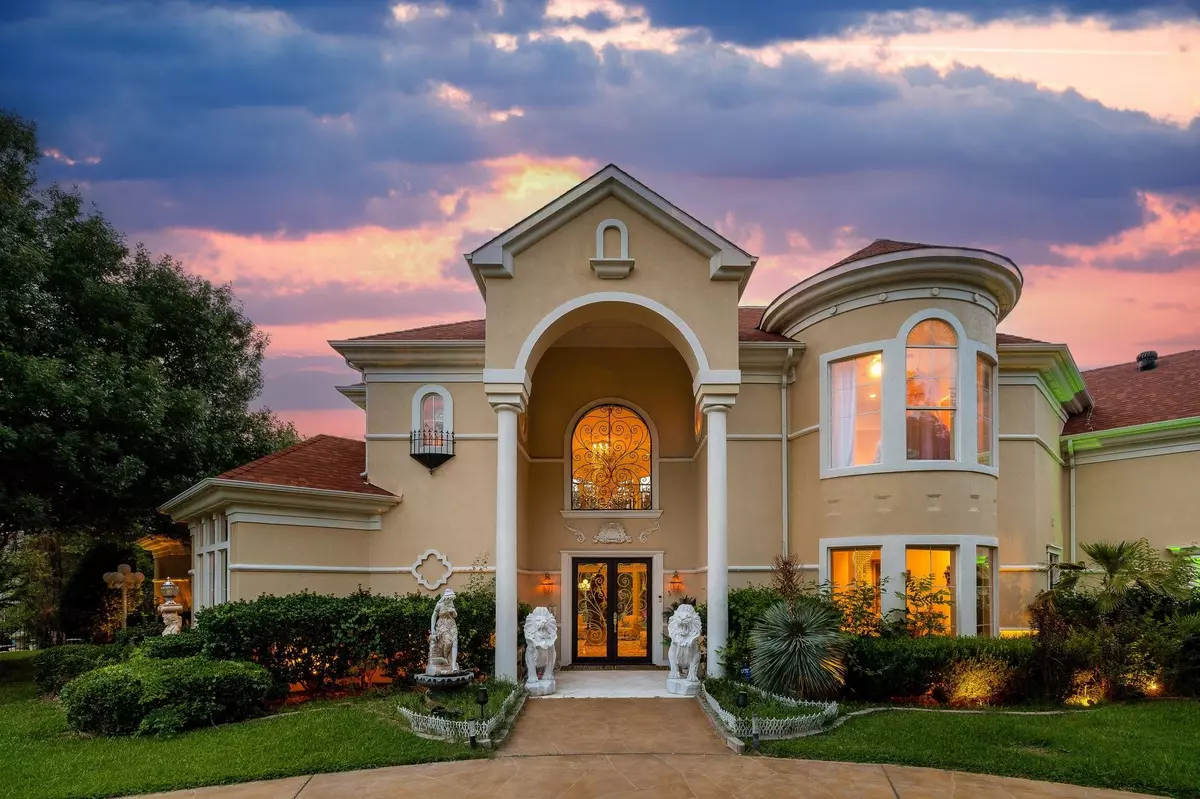$1,299,000
For more information regarding the value of a property, please contact us for a free consultation.
1801 Highview Court Mckinney, TX 75072
5 Beds
5 Baths
5,881 SqFt
Key Details
Property Type Single Family Home
Sub Type Single Family Residence
Listing Status Sold
Purchase Type For Sale
Square Footage 5,881 sqft
Price per Sqft $220
Subdivision Provine Farms Estates
MLS Listing ID 20342948
Sold Date 08/15/23
Style Contemporary/Modern,Mediterranean
Bedrooms 5
Full Baths 4
Half Baths 1
HOA Fees $66
HOA Y/N Mandatory
Year Built 1997
Lot Size 0.713 Acres
Acres 0.713
Property Description
Welcome to Provine Farm Estates, This stunning 5-bedroom, 4.5-bathroom property boasts a sprawling 5881 sqft of living space, with a 3-car garage and a backyard that feels like a private resort. Step outside to your own backyard oasis, complete with a sparkling pool and hot tub, perfect for cooling off on hot summer days or relaxing after a long day at work. The meticulously landscaped grounds are designed for entertaining, with a bar area and tiki hut, creating the perfect setting for tropical-inspired gatherings with family and friends. The only thing this property is missing is your vision in making this little piece of paradise your own. Priced to sell, this property is ready for you to put your special touch in making it your own dream home! Don't miss the opportunity to make this property your own, enjoy the ultimate in sophisticated living and create unforgettable memories in your own private resort-style oasis.
Location
State TX
County Collin
Community Curbs, Gated
Direction Take 121 East and exit Hardin Blvd. turn left (north) until you get to Provine Farms. Turn right.
Rooms
Dining Room 2
Interior
Interior Features Built-in Features, Cable TV Available, Chandelier, Decorative Lighting, Double Vanity, Eat-in Kitchen, Kitchen Island, Multiple Staircases, Walk-In Closet(s), Wet Bar
Heating Central, Natural Gas
Cooling Central Air, Electric
Flooring Carpet, Tile
Fireplaces Number 2
Fireplaces Type Bath, Gas, Gas Logs, Gas Starter, Living Room, Master Bedroom
Appliance Built-in Refrigerator, Dishwasher, Disposal, Electric Oven, Gas Cooktop, Ice Maker, Microwave, Plumbed For Gas in Kitchen
Heat Source Central, Natural Gas
Exterior
Exterior Feature Balcony, Lighting, Outdoor Kitchen
Garage Spaces 3.0
Fence Metal
Pool Gunite, Heated, In Ground, Pool/Spa Combo
Community Features Curbs, Gated
Utilities Available City Sewer, City Water, Concrete, Curbs, Electricity Available, Electricity Connected, Individual Gas Meter, Sidewalk
Roof Type Composition
Garage Yes
Private Pool 1
Building
Lot Description Corner Lot, Cul-De-Sac, Landscaped, Many Trees, Sprinkler System, Subdivision
Story Two
Foundation Slab
Level or Stories Two
Structure Type Concrete,Stucco
Schools
Elementary Schools Valleycree
Middle Schools Faubion
High Schools Mckinney
School District Mckinney Isd
Others
Restrictions No Known Restriction(s),Unknown Encumbrance(s)
Ownership See Tax
Acceptable Financing Cash, Conventional, FHA, VA Loan
Listing Terms Cash, Conventional, FHA, VA Loan
Financing Conventional
Read Less
Want to know what your home might be worth? Contact us for a FREE valuation!

Our team is ready to help you sell your home for the highest possible price ASAP

©2024 North Texas Real Estate Information Systems.
Bought with Steven Armstrong • eXp Realty LLC


