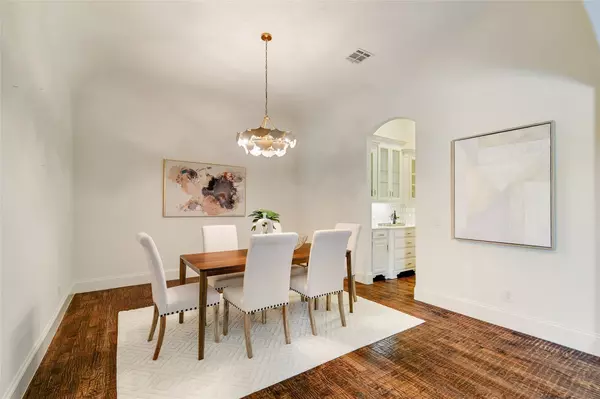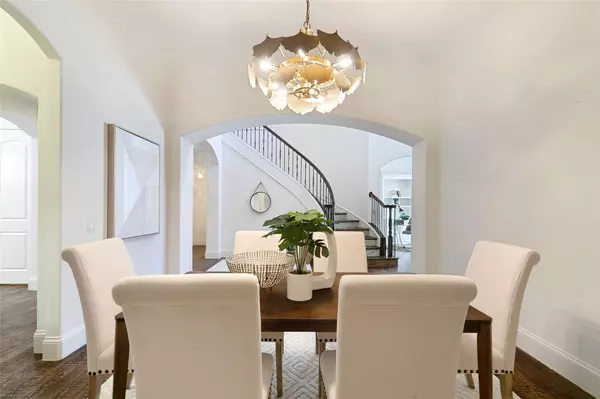$949,900
For more information regarding the value of a property, please contact us for a free consultation.
5764 Quebec Lane Plano, TX 75024
4 Beds
5 Baths
4,243 SqFt
Key Details
Property Type Single Family Home
Sub Type Single Family Residence
Listing Status Sold
Purchase Type For Sale
Square Footage 4,243 sqft
Price per Sqft $223
Subdivision Avignon Windhaven Ph I
MLS Listing ID 20370173
Sold Date 08/14/23
Style Traditional
Bedrooms 4
Full Baths 4
Half Baths 1
HOA Fees $110
HOA Y/N Mandatory
Year Built 2007
Annual Tax Amount $15,466
Lot Size 6,534 Sqft
Acres 0.15
Property Description
Situated in West Plano's exclusive Avignon Windhaven, this recently renovated home embodies the very essence of luxury & sophistication. Clean lines, rich textures & an abundance of natural light provide a balanced aesthetic that is both engaging & uncomplicated. The gourmet kitchen flows seamlessly into the living & bkfst areas & is equipped with a commercial-style gas range with 2x ovens, farm sink & large island with bkfst bar. Sliding glass doors lead from the Great Room to the backyard boasting an oversized pergola, large side yard with astroturf & a 2nd, separate covered patio. With its see-through gas FP, jetted tub & designer finishes, the Owner's Suite offers a clean & serene atmosphere within which to unwind. The 2nd level features 3 beds with private baths & side attic 4 storage. Amenities include: pool, concierge service, Palais community center, & much more! Located minutes from DNT, restaurants, shopping & schools. Property is on an emergency power grid - limited outages!
Location
State TX
County Collin
Community Community Pool, Community Sprinkler, Curbs, Fitness Center, Jogging Path/Bike Path, Playground, Tennis Court(S)
Direction See Nav
Rooms
Dining Room 2
Interior
Interior Features Built-in Features, Built-in Wine Cooler, Cable TV Available, Chandelier, Decorative Lighting, Dry Bar, Eat-in Kitchen, Flat Screen Wiring, Granite Counters, High Speed Internet Available, Kitchen Island, Natural Woodwork, Open Floorplan, Paneling, Pantry, Vaulted Ceiling(s), Walk-In Closet(s)
Heating Central, Natural Gas, Zoned
Cooling Attic Fan, Ceiling Fan(s), Central Air, Electric, Zoned
Flooring Carpet, Ceramic Tile, Hardwood, Simulated Wood
Fireplaces Number 2
Fireplaces Type Bath, Double Sided, Gas, Gas Logs, Gas Starter, Living Room, Master Bedroom
Equipment Irrigation Equipment
Appliance Commercial Grade Range, Dishwasher, Disposal, Dryer, Gas Range, Gas Water Heater, Microwave, Double Oven, Plumbed For Gas in Kitchen, Tankless Water Heater
Heat Source Central, Natural Gas, Zoned
Laundry Electric Dryer Hookup, Utility Room, Full Size W/D Area, Washer Hookup
Exterior
Exterior Feature Balcony, Covered Patio/Porch, Garden(s), Rain Gutters, Lighting, Permeable Paving
Garage Spaces 3.0
Fence Back Yard, Fenced, High Fence, Wood, Wrought Iron
Community Features Community Pool, Community Sprinkler, Curbs, Fitness Center, Jogging Path/Bike Path, Playground, Tennis Court(s)
Utilities Available Cable Available, City Sewer, City Water, Concrete, Curbs, Individual Gas Meter, Individual Water Meter, Natural Gas Available, Sidewalk, Underground Utilities
Roof Type Composition,Shingle
Garage Yes
Building
Lot Description Corner Lot, Few Trees, Landscaped, Sprinkler System, Subdivision
Story Two
Foundation Slab
Level or Stories Two
Structure Type Brick,Rock/Stone
Schools
Elementary Schools Brinker
Middle Schools Renner
High Schools Shepton
School District Plano Isd
Others
Restrictions Easement(s)
Ownership See Agent
Acceptable Financing Cash, Conventional, VA Loan
Listing Terms Cash, Conventional, VA Loan
Financing Conventional
Read Less
Want to know what your home might be worth? Contact us for a FREE valuation!

Our team is ready to help you sell your home for the highest possible price ASAP

©2025 North Texas Real Estate Information Systems.
Bought with Eric Chen • Aesthetic Realty, LLC





