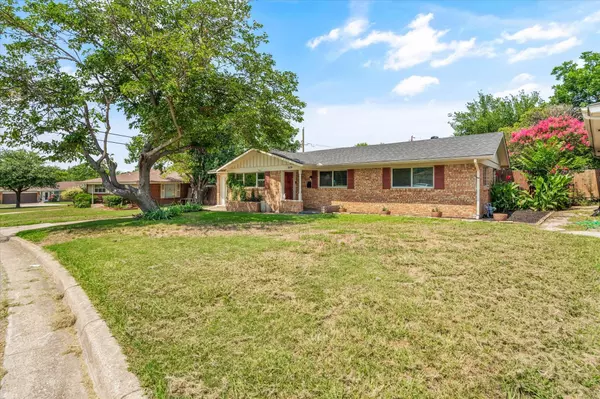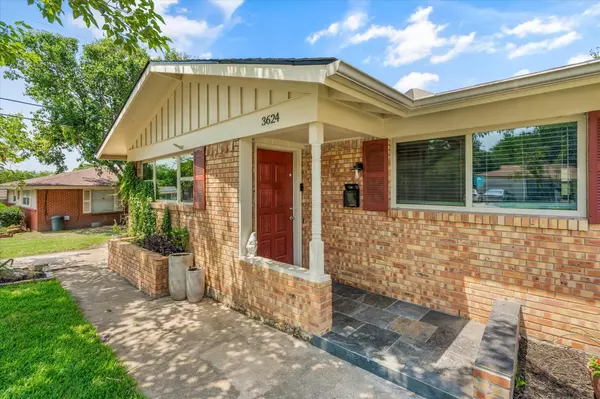$270,000
For more information regarding the value of a property, please contact us for a free consultation.
3624 Reeves Street North Richland Hills, TX 76117
3 Beds
2 Baths
1,587 SqFt
Key Details
Property Type Single Family Home
Sub Type Single Family Residence
Listing Status Sold
Purchase Type For Sale
Square Footage 1,587 sqft
Price per Sqft $170
Subdivision North Hills Add
MLS Listing ID 20360265
Sold Date 08/10/23
Bedrooms 3
Full Baths 2
HOA Y/N None
Year Built 1956
Annual Tax Amount $5,866
Lot Size 9,321 Sqft
Acres 0.214
Property Description
When you first drive up to this cozy home in an established neighborhood you will feel right at home. As you walk through the front door of this open concept house you are greeted by natural light and open space. The living room is open to the dining and living room. There is a second living, or flex space off of the front room that would make a great office or playroom. The kitchen is complete with an island for entertaining and extra counter space. As you continue down the hallway of this 3 bed 2 bath home you will notice beautifully updated bathrooms with the primary bedroom in the back of the home. Off of the dining room are double doors that lead to the backyard. The large backyard has a privacy fence and is ready for a summer barbecue. It has a patio to relax and enjoy the long summer nights on. There is a garden full of vegetables and herbs! The roof was replaced in April 2023, the plumbing infrastructure replaced in 2020. New laminate flooring will be put in main living area.
Location
State TX
County Tarrant
Community Jogging Path/Bike Path, Park
Direction From Airport Freeway turn left onto Carson St. Turn left onto Broadway, then right onto Bewley St, left onto Webster, then turn right onto Reeves Street. Welcome to your new home located on the right.
Rooms
Dining Room 1
Interior
Interior Features Built-in Features, Cable TV Available, Decorative Lighting, High Speed Internet Available, Kitchen Island, Open Floorplan, Paneling, Walk-In Closet(s)
Heating Central, Electric
Cooling Central Air, Electric
Flooring Carpet, Ceramic Tile, Luxury Vinyl Plank
Equipment Satellite Dish
Appliance Dishwasher, Disposal, Electric Cooktop, Electric Oven, Electric Range, Gas Water Heater, Ice Maker, Microwave, Refrigerator, Vented Exhaust Fan
Heat Source Central, Electric
Laundry Electric Dryer Hookup, Utility Room, Full Size W/D Area, Washer Hookup
Exterior
Exterior Feature Covered Patio/Porch, Rain Gutters, Lighting
Fence Back Yard, Privacy, Wood
Community Features Jogging Path/Bike Path, Park
Utilities Available City Sewer, City Water, Concrete, Curbs, Electricity Connected, Individual Gas Meter, Individual Water Meter, Natural Gas Available, Overhead Utilities
Roof Type Composition
Garage No
Building
Lot Description Landscaped, Lrg. Backyard Grass, Many Trees
Story One
Foundation Slab
Level or Stories One
Structure Type Block
Schools
Elementary Schools Stowe
Middle Schools Northoaks
High Schools Haltom
School District Birdville Isd
Others
Ownership Charles F Corder
Acceptable Financing Cash, Conventional, FHA, VA Loan
Listing Terms Cash, Conventional, FHA, VA Loan
Financing FHA
Special Listing Condition Survey Available
Read Less
Want to know what your home might be worth? Contact us for a FREE valuation!

Our team is ready to help you sell your home for the highest possible price ASAP

©2025 North Texas Real Estate Information Systems.
Bought with Ali Merchant • Merchant Realty Group





