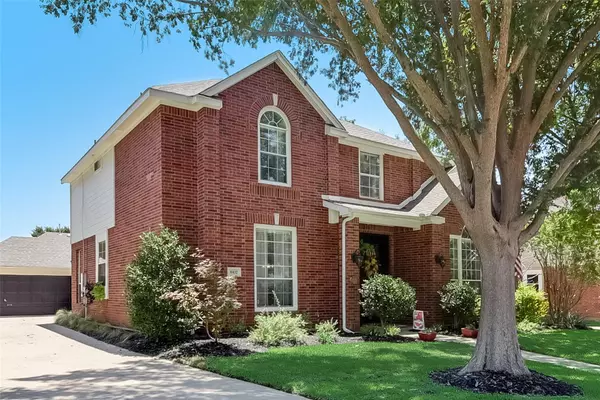$659,900
For more information regarding the value of a property, please contact us for a free consultation.
8432 Parkdale Drive North Richland Hills, TX 76182
4 Beds
4 Baths
3,206 SqFt
Key Details
Property Type Single Family Home
Sub Type Single Family Residence
Listing Status Sold
Purchase Type For Sale
Square Footage 3,206 sqft
Price per Sqft $205
Subdivision Shady Oaks Add
MLS Listing ID 20370224
Sold Date 08/10/23
Style Traditional
Bedrooms 4
Full Baths 3
Half Baths 1
HOA Fees $33/ann
HOA Y/N Mandatory
Year Built 2000
Annual Tax Amount $11,010
Lot Size 9,016 Sqft
Acres 0.207
Property Description
Stunningly beautiful home priced below market for a quick sale so grandparents can get to their grandchild! Pride of ownership shows everywhere including owner-added large iron entrance door and gutted master closet, decorative shiplap walls, barn doors and more. Open concept shows gourmet kitchen with kitchen island, SS appliances, granite countertops. Hand-scraped flooring through most of first floor. Tons of natural sunlight. Large backyard with heated pool, spa, nice 8-foot fencing in most of perimeter. Two AC units - one unit only one-year old and the other one only two years old. Beautiful vinyl plank flooring in bedrooms upstairs. A must-see!!
Location
State TX
County Tarrant
Direction Use GPS
Rooms
Dining Room 2
Interior
Interior Features Cable TV Available, Decorative Lighting, High Speed Internet Available, Kitchen Island, Open Floorplan
Heating Natural Gas
Cooling Ceiling Fan(s), Electric
Flooring Carpet, Ceramic Tile, Vinyl, Wood
Fireplaces Number 1
Fireplaces Type Gas Logs
Appliance Dishwasher, Disposal, Electric Cooktop, Electric Oven, Microwave, Convection Oven, Vented Exhaust Fan
Heat Source Natural Gas
Laundry Electric Dryer Hookup, Full Size W/D Area, Washer Hookup
Exterior
Exterior Feature Rain Gutters
Garage Spaces 2.0
Fence Wood, Wrought Iron
Pool Gunite, Heated, In Ground, Pool Sweep, Pool/Spa Combo, Pump, Water Feature
Utilities Available City Sewer, City Water, Concrete, Curbs, Individual Gas Meter, Individual Water Meter, Sidewalk, Underground Utilities
Roof Type Composition
Garage Yes
Private Pool 1
Building
Lot Description Few Trees, Landscaped, Sprinkler System, Subdivision
Story Two
Foundation Slab
Level or Stories Two
Structure Type Brick
Schools
Elementary Schools Liberty
Middle Schools Keller
High Schools Keller
School District Keller Isd
Others
Ownership See Tax
Acceptable Financing Cash, Conventional
Listing Terms Cash, Conventional
Financing Conventional
Read Less
Want to know what your home might be worth? Contact us for a FREE valuation!

Our team is ready to help you sell your home for the highest possible price ASAP

©2025 North Texas Real Estate Information Systems.
Bought with Micah Young • eXp Realty LLC





