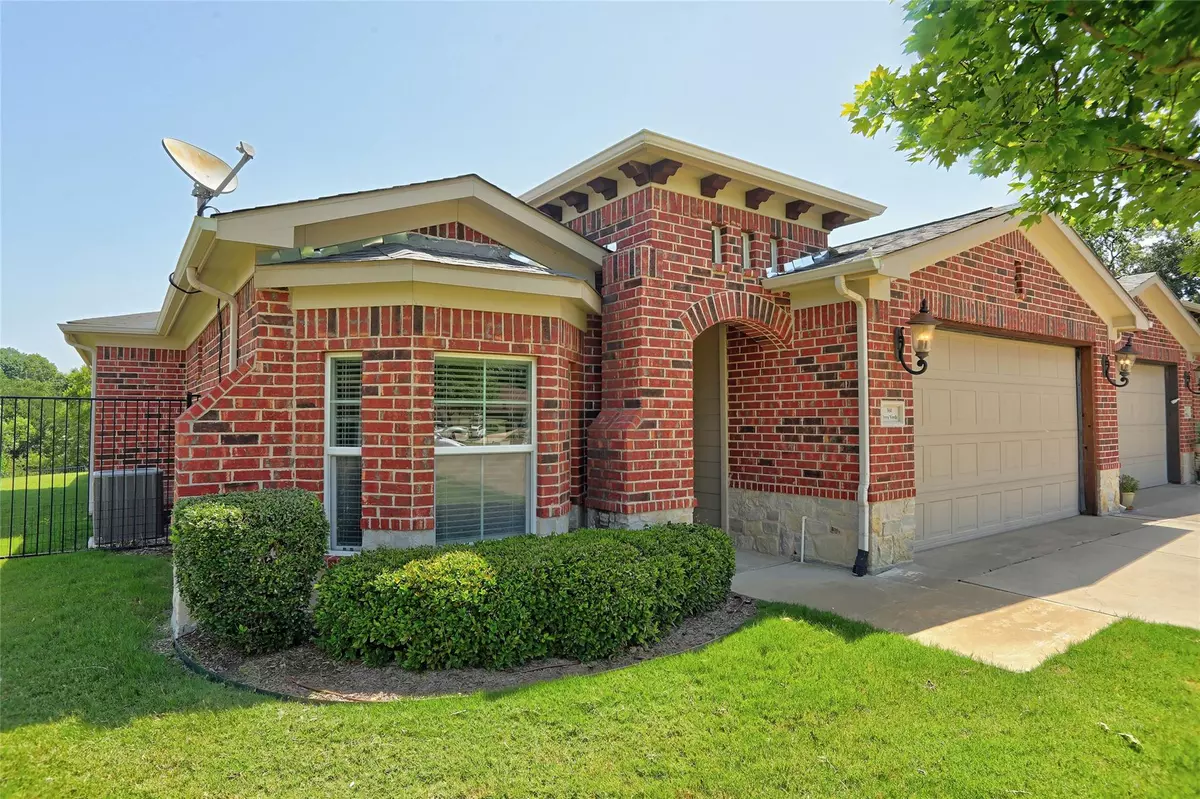$425,000
For more information regarding the value of a property, please contact us for a free consultation.
364 Terra Verde Lane Mckinney, TX 75069
3 Beds
2 Baths
1,936 SqFt
Key Details
Property Type Single Family Home
Sub Type Single Family Residence
Listing Status Sold
Purchase Type For Sale
Square Footage 1,936 sqft
Price per Sqft $219
Subdivision Country Lane Villas Ph 3
MLS Listing ID 20384851
Sold Date 08/11/23
Style Traditional
Bedrooms 3
Full Baths 2
HOA Fees $345/mo
HOA Y/N Mandatory
Year Built 2011
Lot Size 0.391 Acres
Acres 0.391
Property Description
RARE Palatial Villa w Spectacular Views offers 3 BR-2 BTH +Study in upscale 55+community. Nestled on .39 ACRES of tranquil sanctuary & pond views, luxury upgrades abound! Handicap accessible, this Villa showcases crown molding & designer paint throughout. Open living area features soaring ceilings & natural light. Spacious DR, KITCH, & LR flow seamlessly, perfect for entertaining. Enjoy mornings in charming BFST RM with panoramic views. French doors provide privacy to the Study. The Primary BR suite is a serene retreat with a scenic view, sitting area, double granite vanities, roll-in shower, & abundant storage. Island kitchen impresses w granite countertops, stainless appliances & ample cabinets. Large cov’d patio overlooks lush backyard. Laundry Rm w built-in cabs & sink completes this magnificent residence. Enjoy access to 3 facilities incl. pools, fitness centers, activities, game rooms, dining, concerts, & SO much more! HOA includes blanket insurance, full yard and pest maint.
Location
State TX
County Collin
Community Club House, Community Pool, Curbs, Fitness Center, Playground, Pool, Sidewalks, Other
Direction GPS Includes Refrigerator, Washer and Dryer. All information herein is deemed reliable but not guaranteed. Buyer to verify all information provided.
Rooms
Dining Room 2
Interior
Interior Features Cable TV Available, Chandelier, Decorative Lighting, Double Vanity, Flat Screen Wiring, High Speed Internet Available, Kitchen Island, Open Floorplan, Pantry, Walk-In Closet(s)
Heating Central, Electric
Cooling Ceiling Fan(s), Central Air, Electric
Flooring Carpet, Ceramic Tile, Tile, Wood
Appliance Dishwasher, Disposal, Dryer, Electric Range, Electric Water Heater, Microwave, Convection Oven, Refrigerator, Trash Compactor, Vented Exhaust Fan, Washer
Heat Source Central, Electric
Laundry Electric Dryer Hookup, Utility Room, Full Size W/D Area
Exterior
Exterior Feature Covered Patio/Porch, Rain Gutters
Garage Spaces 2.0
Fence Wrought Iron
Community Features Club House, Community Pool, Curbs, Fitness Center, Playground, Pool, Sidewalks, Other
Utilities Available All Weather Road, Cable Available, City Sewer, City Water, Curbs, Electricity Available, Electricity Connected, Sidewalk, Underground Utilities
Roof Type Composition
Garage Yes
Building
Lot Description Interior Lot, Irregular Lot, Landscaped, Lrg. Backyard Grass, Sprinkler System, Subdivision
Story One
Foundation Slab
Level or Stories One
Structure Type Brick,Fiber Cement
Schools
Elementary Schools Jesse Mcgowen
Middle Schools Faubion
High Schools Mckinney
School District Mckinney Isd
Others
Senior Community 1
Restrictions Deed
Ownership Of Record
Acceptable Financing Cash, Conventional, VA Loan
Listing Terms Cash, Conventional, VA Loan
Financing Cash
Special Listing Condition Age-Restricted
Read Less
Want to know what your home might be worth? Contact us for a FREE valuation!

Our team is ready to help you sell your home for the highest possible price ASAP

©2024 North Texas Real Estate Information Systems.
Bought with Non-Mls Member • NON MLS


