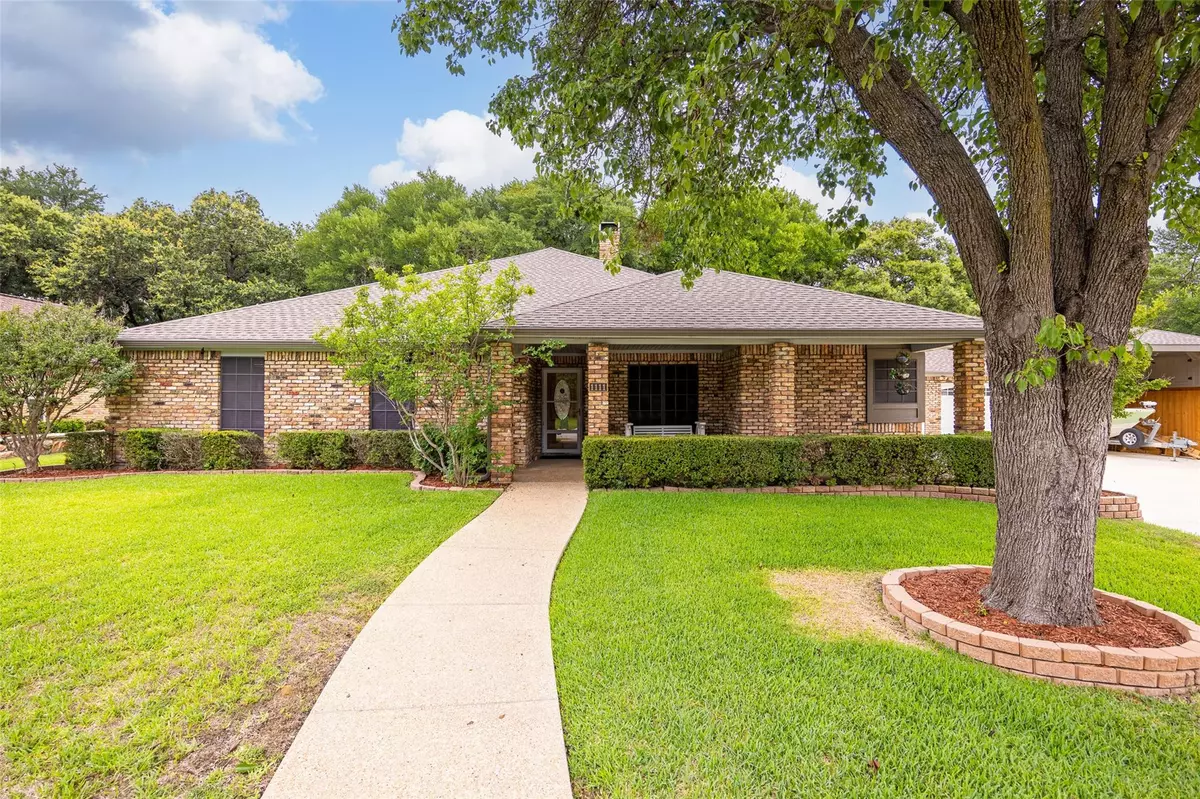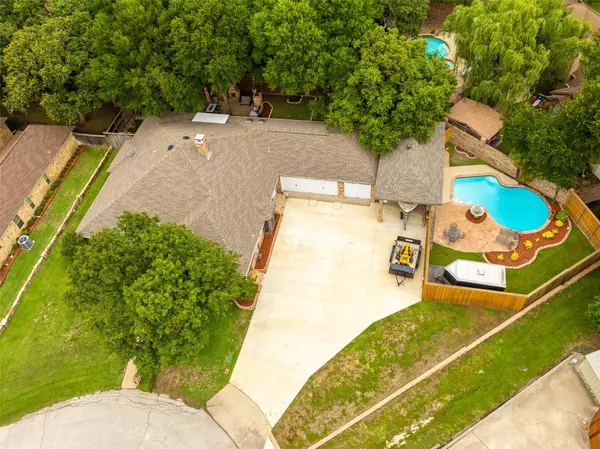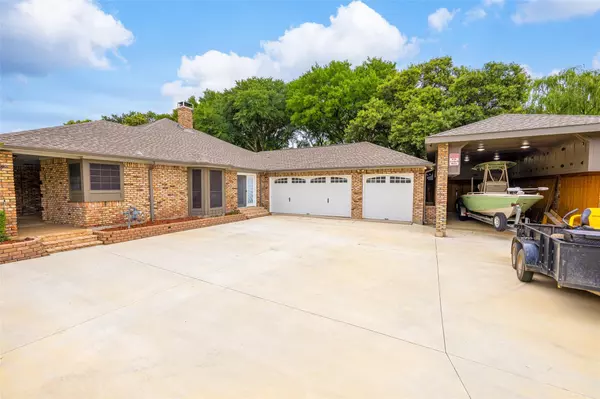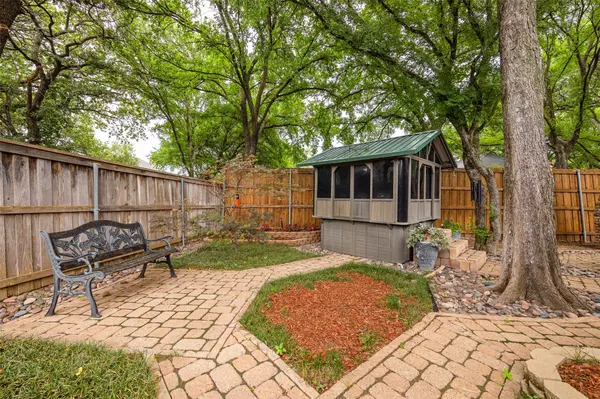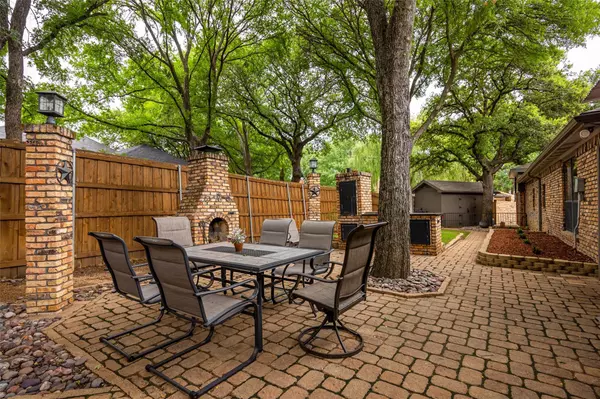$595,000
For more information regarding the value of a property, please contact us for a free consultation.
1111 Sweet Spring Court Lewisville, TX 75067
4 Beds
2 Baths
2,176 SqFt
Key Details
Property Type Single Family Home
Sub Type Single Family Residence
Listing Status Sold
Purchase Type For Sale
Square Footage 2,176 sqft
Price per Sqft $273
Subdivision Indian Oaks Add Sec 4
MLS Listing ID 20355298
Sold Date 08/09/23
Style Traditional
Bedrooms 4
Full Baths 2
HOA Y/N None
Year Built 1988
Annual Tax Amount $7,638
Lot Size 0.384 Acres
Acres 0.384
Property Description
Discover the sweet spot, you've been searching for at 1111 Sweet Spring Court! This beautifully updated home offers amenities for everyone! Whether you are wanting a fabulous outdoor living area that includes enclosed hot tub, fireplace, grill, smoker, swimming pool, or simply want to have a workshop, boat barn, or extra parking? This is IT! With three living areas indoors, and split bedrooms, you will love the flex space with numerous possibilities! The recently constructed Boat Barn, offers more covered parking and storage, measuring 13X34! The two car garage has closets, and built in cabinets! The 3rd garage space has been fashioned into a workshop with plenty of storage, power, & countertops! Wonderfully endless possibilities are waiting for here at your personal staycation oasis!
Location
State TX
County Denton
Direction SRT Tollway, exit Bus Hwy 121, L Edmonds, L Spinks, R South Valley Pkwy, L Buffalo Bend, R Wanderlust, R Sweet Spring CT, second house on L. Sign in Yard.
Rooms
Dining Room 2
Interior
Interior Features Built-in Features, Built-in Wine Cooler, Cable TV Available, Decorative Lighting, Double Vanity, Dry Bar, Flat Screen Wiring, Granite Counters, Natural Woodwork, Pantry, Walk-In Closet(s)
Heating Central, Electric, Fireplace(s), Natural Gas
Cooling Ceiling Fan(s), Central Air, Electric
Flooring Bamboo, Tile, None
Fireplaces Number 1
Fireplaces Type Brick, Family Room, Gas Starter
Appliance Dishwasher, Disposal, Electric Cooktop, Electric Oven, Microwave, Double Oven
Heat Source Central, Electric, Fireplace(s), Natural Gas
Laundry Electric Dryer Hookup, Full Size W/D Area, Washer Hookup
Exterior
Exterior Feature Built-in Barbecue, Covered Patio/Porch, Rain Gutters, Lighting, RV/Boat Parking, Storage
Garage Spaces 3.0
Fence Wood
Pool Gunite, In Ground, Water Feature
Utilities Available Asphalt, Cable Available, City Sewer, City Water
Roof Type Composition
Garage Yes
Private Pool 1
Building
Lot Description Cul-De-Sac, Landscaped, Sprinkler System
Story One
Foundation Slab
Level or Stories One
Structure Type Aluminum Siding,Brick,Wood
Schools
Elementary Schools Parkway
Middle Schools Hedrick
High Schools Lewisville-Harmon
School District Lewisville Isd
Others
Restrictions Unknown Encumbrance(s)
Ownership Refer to Tax
Acceptable Financing Cash, Conventional
Listing Terms Cash, Conventional
Financing Conventional
Special Listing Condition Aerial Photo
Read Less
Want to know what your home might be worth? Contact us for a FREE valuation!

Our team is ready to help you sell your home for the highest possible price ASAP

©2025 North Texas Real Estate Information Systems.
Bought with Jill Elliott • At Properties Christie's Int'l

