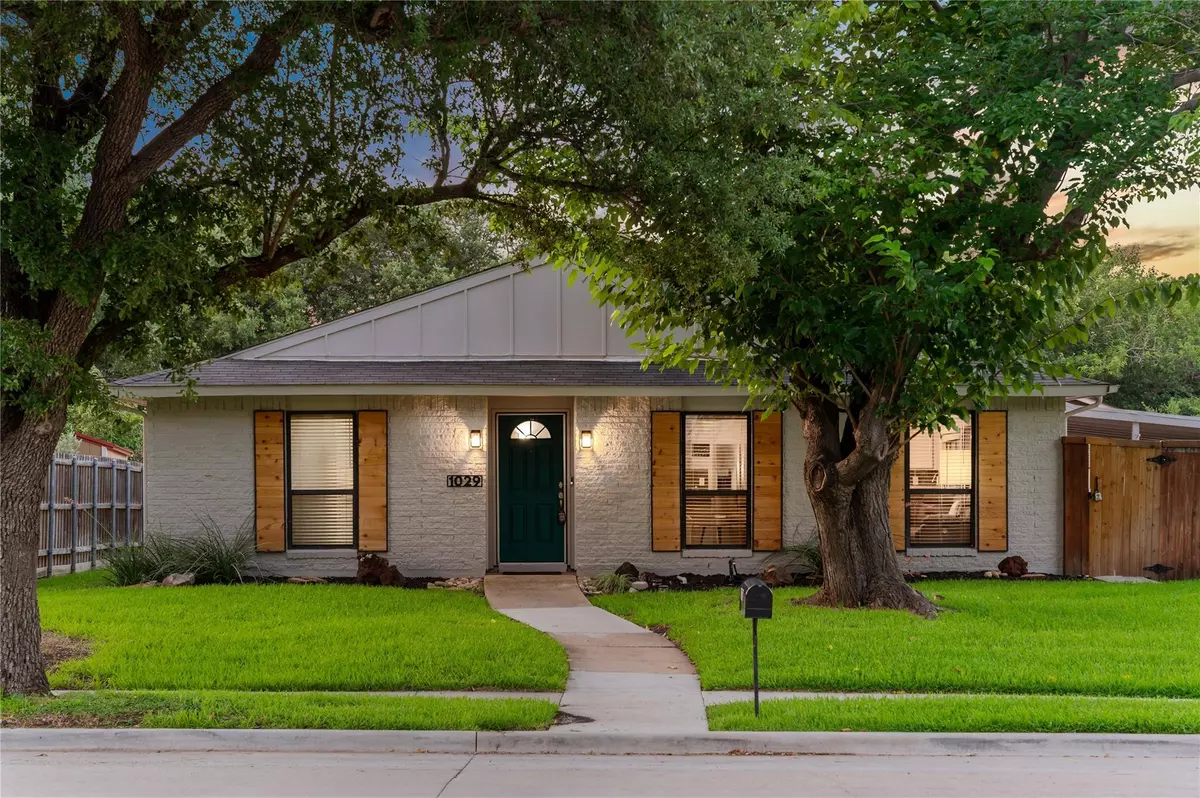$400,000
For more information regarding the value of a property, please contact us for a free consultation.
1029 Cross Bend Road Plano, TX 75023
4 Beds
2 Baths
1,774 SqFt
Key Details
Property Type Single Family Home
Sub Type Single Family Residence
Listing Status Sold
Purchase Type For Sale
Square Footage 1,774 sqft
Price per Sqft $225
Subdivision Park Forest Addition No 4
MLS Listing ID 20377781
Sold Date 08/07/23
Style Traditional
Bedrooms 4
Full Baths 2
HOA Y/N None
Year Built 1974
Lot Size 9,147 Sqft
Acres 0.21
Property Description
OFFER DEADLINE NOON MONDAY, 7-17. Welcome to this rare TURN KEY & AFFORDABLE gem in Plano! Modern, stylish, & spacious.4 bedrooms with a sparkling POOL & shaded outdoor living. Tucked right in next to trails, parks & schools! Worry-free living with HVAC, water heater, floors, exterior paint & custom shutters, lights, landscaping, pool liner, pump & timer all new within the last 3 years! Solar has reduced those fast-rising electric costs to almost nothing! This home isn't just practical, it's GORGEOUS, bright & open. Living area flows seamlessly into the modern kitchen, with a sprawling island for eating & entertaining. No carpet anywhere! 3 spacious bedrooms, AND a 4th bedroom hideaway with a mini kitchenette perfect for teens or guests. Plenty of storage remains, plus a newer storage building & carport. Tree-lined street is just a stroll away from the Chisolm Trail & picturesque Big Lake Park, playgrounds & 2 great schools. So go for a stroll, then hop in your POOL & enjoy!
Location
State TX
County Collin
Community Curbs, Sidewalks
Direction From Parker Rd- North on Alma, Right on Cross Bend From Spring Creek- south on Branch Hollow, Right on Cross Bend
Rooms
Dining Room 0
Interior
Interior Features Cable TV Available, Decorative Lighting, Eat-in Kitchen, High Speed Internet Available, Kitchen Island, Natural Woodwork, Open Floorplan, Paneling, Pantry, Walk-In Closet(s), Wet Bar
Heating Electric, Solar
Cooling Ceiling Fan(s), Central Air, Electric, Other
Flooring Laminate, Simulated Wood
Appliance Dishwasher, Disposal, Electric Oven, Electric Range, Electric Water Heater
Heat Source Electric, Solar
Laundry Electric Dryer Hookup, In Hall, Full Size W/D Area, Washer Hookup, On Site
Exterior
Exterior Feature Covered Deck, Rain Gutters, Lighting, Storage
Carport Spaces 2
Fence Gate, Privacy, Wood
Community Features Curbs, Sidewalks
Utilities Available Alley, Cable Available, City Sewer, City Water, Concrete, Curbs, Electricity Available, Electricity Connected, Individual Water Meter, Sidewalk
Roof Type Composition
Garage No
Private Pool 1
Building
Lot Description Cleared, Few Trees, Interior Lot, Landscaped, Lrg. Backyard Grass, Sprinkler System, Subdivision
Story One
Foundation Slab
Level or Stories One
Structure Type Brick,Concrete,Frame,Siding,Unknown,Wood
Schools
Elementary Schools Christie
Middle Schools Carpenter
High Schools Clark
School District Plano Isd
Others
Restrictions Agricultural,Animals,Architectural,Building,Deed,Development,No Known Restriction(s),No Mobile Home,Unknown Encumbrance(s),Other
Ownership of Record
Acceptable Financing Cash, Contact Agent, Contract, Conventional, FHA, Not Assumable
Listing Terms Cash, Contact Agent, Contract, Conventional, FHA, Not Assumable
Financing Conventional
Special Listing Condition Other
Read Less
Want to know what your home might be worth? Contact us for a FREE valuation!

Our team is ready to help you sell your home for the highest possible price ASAP

©2024 North Texas Real Estate Information Systems.
Bought with Millie Rodriguez • Phillips Realty Group & Assoc


