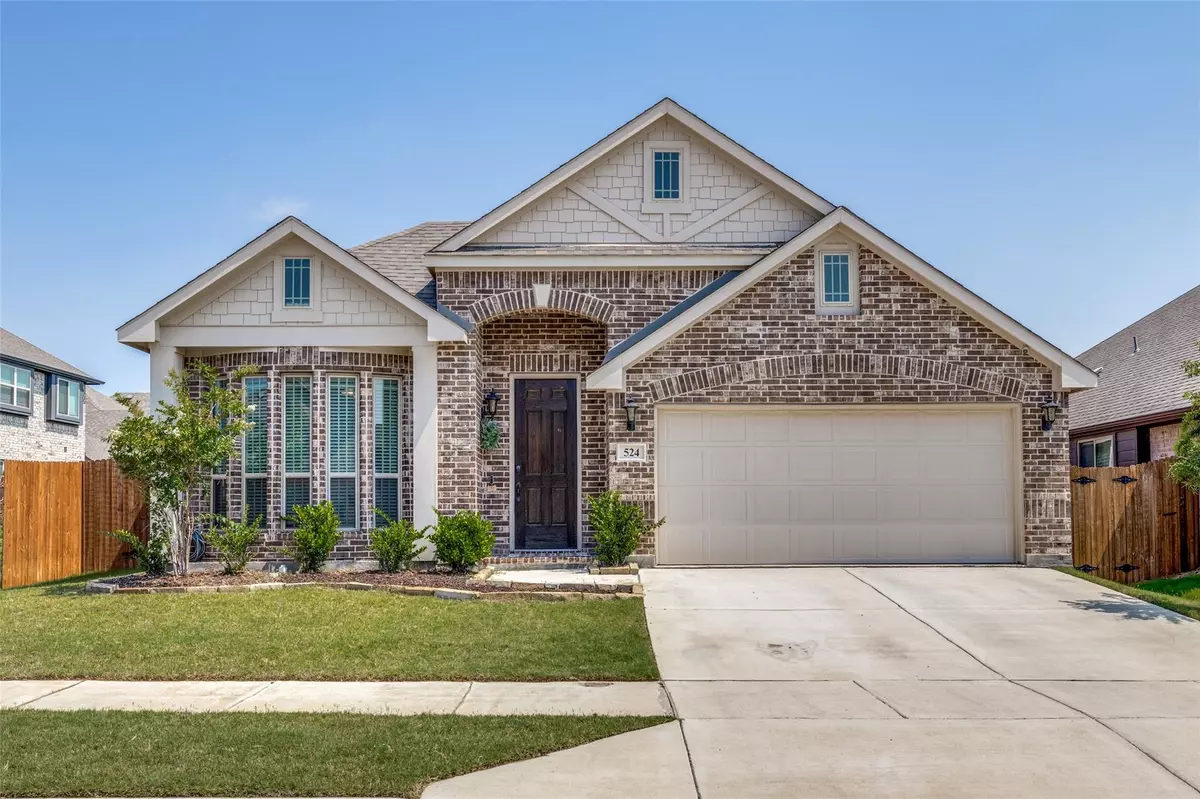$394,500
For more information regarding the value of a property, please contact us for a free consultation.
524 Wildriver Trail Fort Worth, TX 76131
4 Beds
2 Baths
2,041 SqFt
Key Details
Property Type Single Family Home
Sub Type Single Family Residence
Listing Status Sold
Purchase Type For Sale
Square Footage 2,041 sqft
Price per Sqft $193
Subdivision Watersbend North
MLS Listing ID 20362357
Sold Date 08/07/23
Bedrooms 4
Full Baths 2
HOA Fees $16
HOA Y/N Mandatory
Year Built 2021
Annual Tax Amount $9,148
Lot Size 6,054 Sqft
Acres 0.139
Property Description
MOTIVATED SELLERS! Welcome to your new home! This stunning home offers the perfect blend of comfort, style, and functionality. Boasting 4 bedrooms, 2 bathrooms, and a study, this residence is designed to accommodate all your needs. Step inside and be greeted by a spacious, open floorplan that seamlessly connects the living, dining, and kitchen areas. The kitchen features sleek countertops and ample cabinet space. The study is a versatile bonus, perfect for those who work from home or desire a dedicated space for hobbies or creativity. Outside, this home exudes good curb appeal with its charming exterior. The sizable backyard provides a blank canvas for your outdoor aspirations - ideal for outdoor gatherings or simply unwinding after a long day. Located in a desirable neighborhood, this home is within close proximity to schools, shopping centers, and major highways, ensuring convenience and easy access to all that Fort Worth has to offer.
*Sellers are requesting 3 week lease back.*
Location
State TX
County Tarrant
Community Community Pool, Park
Direction From I35 W N, exit Bonds Ranch Rd. Turn right onto Bonds Ranch Rd. Continue on Bonds Ranch Rd for about 1.5 miles. Turn left onto Harmon Rd. After about 0.4 miles, turn right onto Wildriver Trail.
Rooms
Dining Room 1
Interior
Interior Features Built-in Features, Double Vanity, Eat-in Kitchen, Granite Counters, High Speed Internet Available, Kitchen Island, Open Floorplan, Pantry, Walk-In Closet(s)
Fireplaces Number 1
Fireplaces Type Living Room
Appliance Electric Cooktop, Electric Oven
Exterior
Garage Spaces 2.0
Community Features Community Pool, Park
Utilities Available City Sewer, City Water
Garage Yes
Building
Story One
Level or Stories One
Schools
Elementary Schools Sonny And Allegra Nance
Middle Schools Leo Adams
High Schools Eaton
School District Northwest Isd
Others
Ownership See Tax
Financing FHA
Read Less
Want to know what your home might be worth? Contact us for a FREE valuation!

Our team is ready to help you sell your home for the highest possible price ASAP

©2024 North Texas Real Estate Information Systems.
Bought with Nancy Garza • JPAR Southlake


