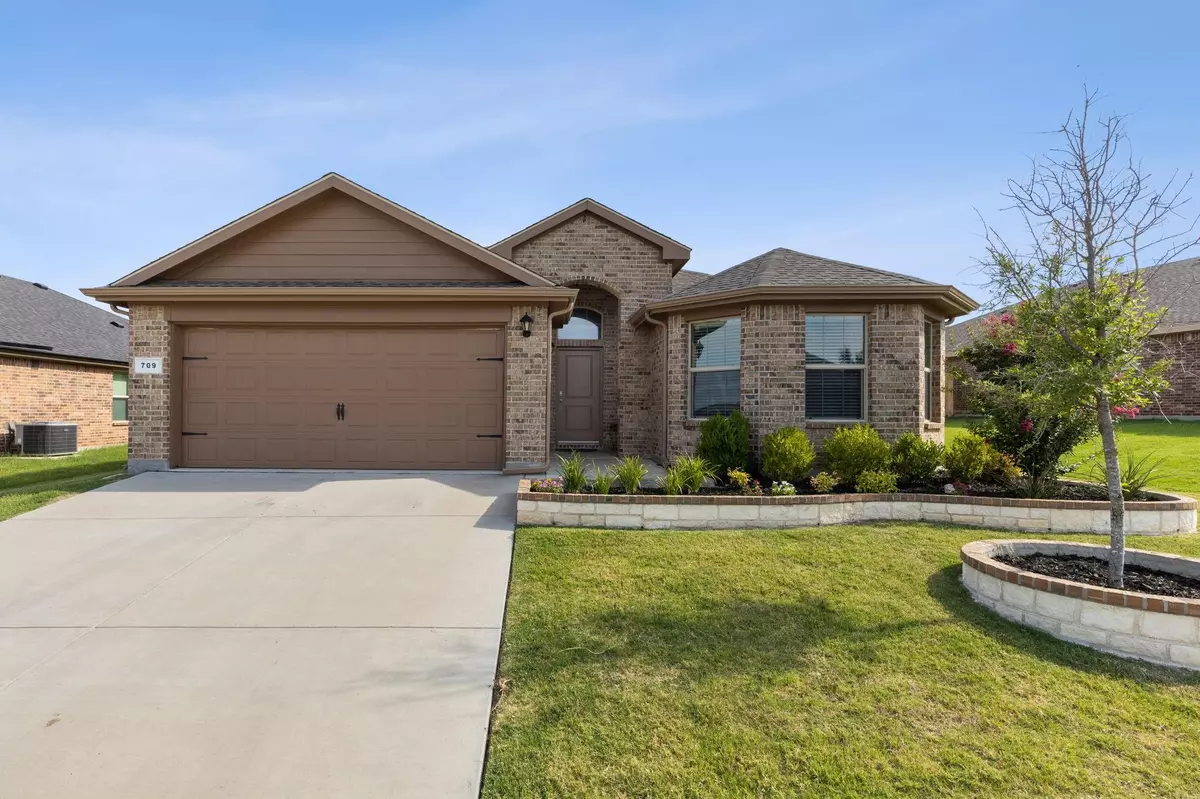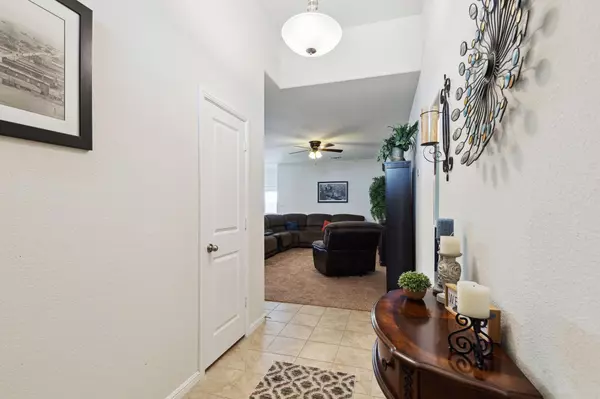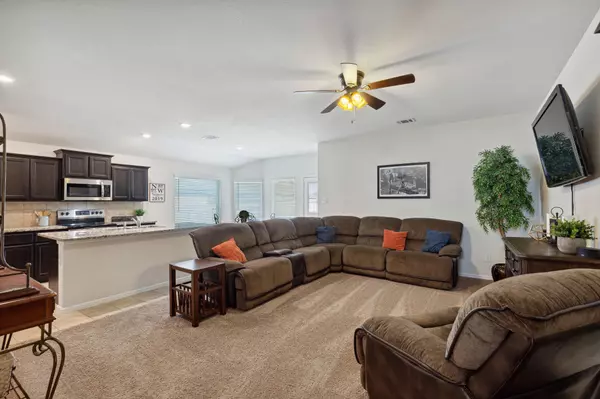$315,000
For more information regarding the value of a property, please contact us for a free consultation.
709 High Summit Trail Fort Worth, TX 76131
4 Beds
2 Baths
1,797 SqFt
Key Details
Property Type Single Family Home
Sub Type Single Family Residence
Listing Status Sold
Purchase Type For Sale
Square Footage 1,797 sqft
Price per Sqft $175
Subdivision Watersbend South
MLS Listing ID 20370369
Sold Date 08/04/23
Style Traditional
Bedrooms 4
Full Baths 2
HOA Fees $25
HOA Y/N Mandatory
Year Built 2019
Annual Tax Amount $8,115
Lot Size 7,230 Sqft
Acres 0.166
Property Description
**Multiple offers received. Highest and best due by Friday 7-7 at 8am.** Beautiful highly desired DR Horton Oxford floor plan ready for a new owner to enjoy immediately! This 4 bedroom, 2 bath home has a wonderful open living concept with a split bedroom arrangement. Spacious kitchen features granite counters and stainless steel appliances. Immediately upon arrival you will notice the upgraded stone flowerbeds! This well appointed lot provides extra space between neighboring homes as well as plenty of room in the backyard for a pool! If you would rather not have a pool in your backyard you are in luck as the HOA pool and play grounds are a short walking distance from the home and visible from the front sidewalk!! This North Saginaw location provides quick access to downtown Fort Worth via 287 business and is also a quick drive to Presidio Junction to the East.
Location
State TX
County Tarrant
Community Club House, Community Pool, Curbs, Park, Playground, Sidewalks
Direction From 287 business head East on Bailey Boswell. Turn left on Wagley Robertson Rd. Right on High Summit. House on right. Sign in yard.
Rooms
Dining Room 1
Interior
Interior Features Cable TV Available, Granite Counters, High Speed Internet Available, Kitchen Island, Open Floorplan, Pantry, Walk-In Closet(s)
Heating Central
Cooling Ceiling Fan(s), Central Air
Flooring Carpet, Ceramic Tile
Appliance Dishwasher, Electric Range, Electric Water Heater, Microwave
Heat Source Central
Laundry Electric Dryer Hookup, Utility Room, Full Size W/D Area
Exterior
Exterior Feature Covered Patio/Porch
Garage Spaces 2.0
Fence Wood
Community Features Club House, Community Pool, Curbs, Park, Playground, Sidewalks
Utilities Available City Sewer, City Water, Concrete, Curbs, Electricity Available
Roof Type Composition
Garage Yes
Building
Lot Description Interior Lot, Landscaped, Lrg. Backyard Grass, Sprinkler System, Subdivision
Story One
Foundation Slab
Level or Stories One
Structure Type Brick,Fiber Cement
Schools
Elementary Schools Comanche Springs
Middle Schools Prairie Vista
High Schools Saginaw
School District Eagle Mt-Saginaw Isd
Others
Ownership See Tax
Acceptable Financing Cash, Conventional, FHA, VA Loan
Listing Terms Cash, Conventional, FHA, VA Loan
Financing Conventional
Read Less
Want to know what your home might be worth? Contact us for a FREE valuation!

Our team is ready to help you sell your home for the highest possible price ASAP

©2025 North Texas Real Estate Information Systems.
Bought with Jenneil Baldwin • Keller Williams DFW Preferred





