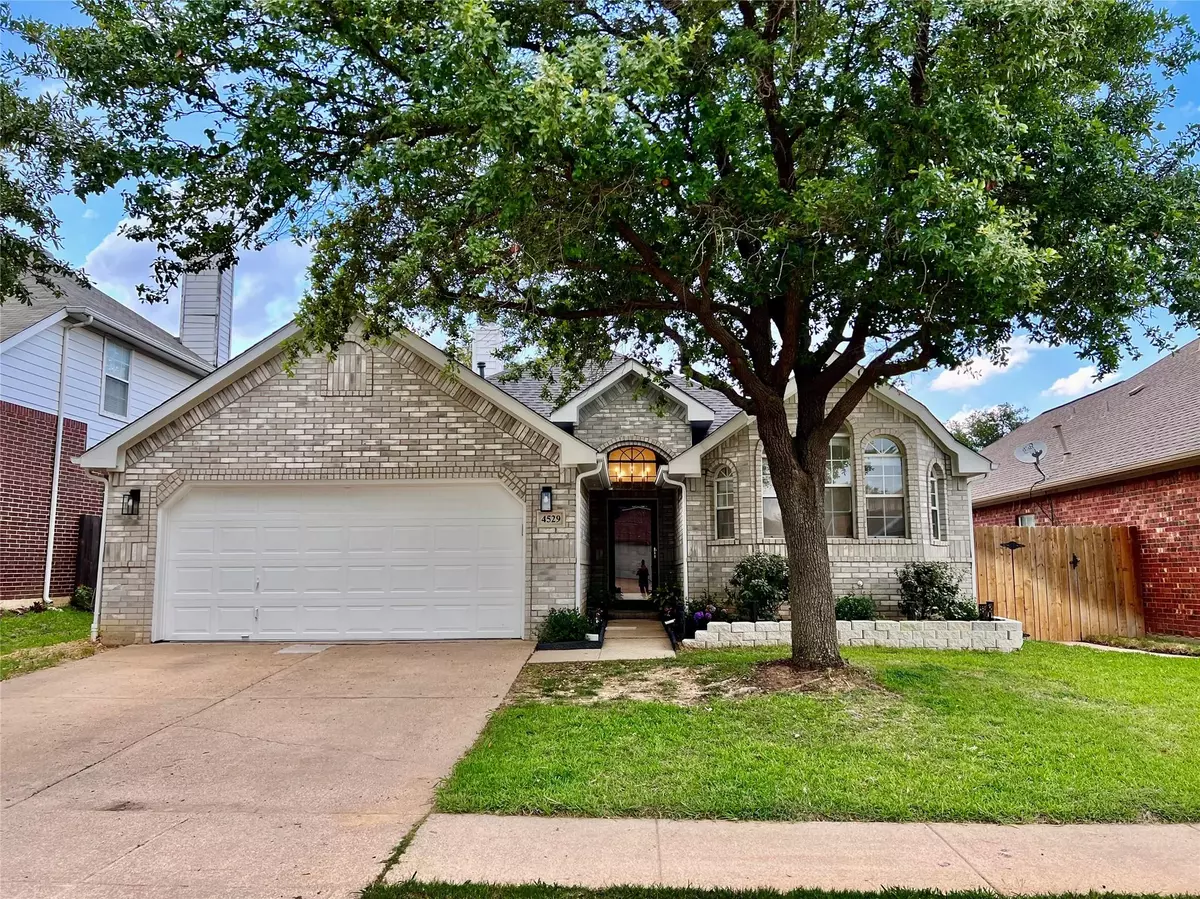$345,000
For more information regarding the value of a property, please contact us for a free consultation.
4529 Angelina Way Fort Worth, TX 76137
3 Beds
2 Baths
1,614 SqFt
Key Details
Property Type Single Family Home
Sub Type Single Family Residence
Listing Status Sold
Purchase Type For Sale
Square Footage 1,614 sqft
Price per Sqft $213
Subdivision Park Glen Add
MLS Listing ID 20353875
Sold Date 08/01/23
Bedrooms 3
Full Baths 2
HOA Fees $5/ann
HOA Y/N Mandatory
Year Built 1996
Annual Tax Amount $6,427
Lot Size 5,227 Sqft
Acres 0.12
Property Description
Welcome to 4529 Angelina Way, a newly remodeled property nestled in a prime location of Fort Worth, Texas. This beautiful home offers a perfect blend of contemporary design and comfortable living. The well-appointed living room serves as the heart of the home, boasting a cozy fireplace and large windows that showcase the serene back porch. The gourmet kitchen is a chef's dream, featuring sleek countertops, modern all black appliances, ample cabinetry, and a convenient center island. The primary bedroom suite is a true oasis with its generous size en-suite bathroom, complete with a luxurious soaking tub, separate shower, and dual sink vanity. Two additional bedrooms provide ample space for family members or guests. Step outside to the backyard, where you'll discover a fantastic outdoor space perfect for hosting outdoor gatherings or enjoying peaceful moments of solitude. The well-maintained landscaping adds to the property's curb appeal. Come see what the fuss is all about.
Location
State TX
County Tarrant
Direction From Beach Street east on Mustang into Park Glen Addition, Right on Kern, left on Angelina Way. Or use GPS.
Rooms
Dining Room 1
Interior
Interior Features Walk-In Closet(s)
Heating Central, Electric
Cooling Ceiling Fan(s), Central Air, Electric, Gas
Flooring Ceramic Tile, Luxury Vinyl Plank
Fireplaces Number 1
Fireplaces Type Wood Burning
Appliance Dishwasher, Disposal, Gas Range, Microwave
Heat Source Central, Electric
Laundry Electric Dryer Hookup, Utility Room, Full Size W/D Area, Washer Hookup
Exterior
Exterior Feature Rain Gutters
Garage Spaces 2.0
Fence Wood
Utilities Available Cable Available, City Sewer, City Water
Roof Type Composition
Garage Yes
Building
Lot Description Interior Lot, Subdivision
Story One
Foundation Slab
Level or Stories One
Schools
Elementary Schools Lonestar
Middle Schools Fossil Hill
High Schools Fossilridg
School District Keller Isd
Others
Ownership Of Record
Acceptable Financing Cash, Conventional, FHA, VA Loan
Listing Terms Cash, Conventional, FHA, VA Loan
Financing FHA
Read Less
Want to know what your home might be worth? Contact us for a FREE valuation!

Our team is ready to help you sell your home for the highest possible price ASAP

©2024 North Texas Real Estate Information Systems.
Bought with Elizabeth Deyoung • The Michael Group Real Estate


