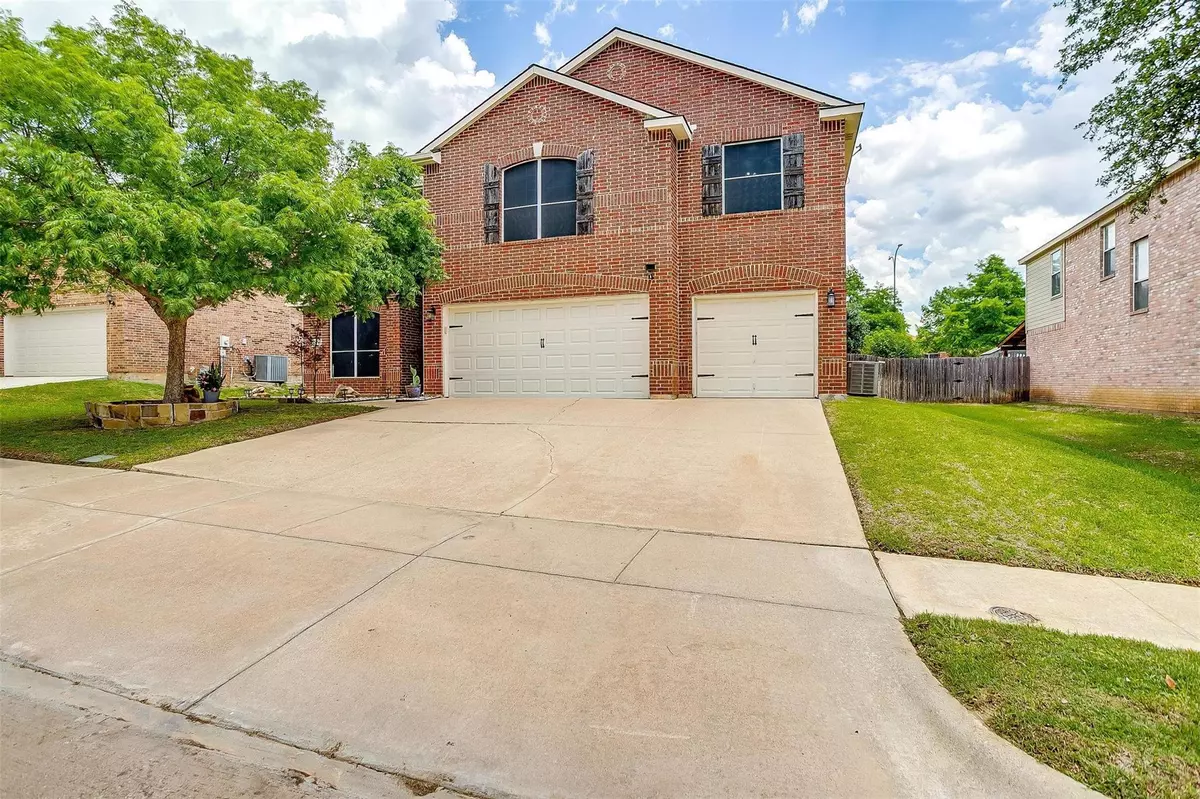$505,000
For more information regarding the value of a property, please contact us for a free consultation.
8350 Big Horn Way Fort Worth, TX 76137
4 Beds
3 Baths
3,228 SqFt
Key Details
Property Type Single Family Home
Sub Type Single Family Residence
Listing Status Sold
Purchase Type For Sale
Square Footage 3,228 sqft
Price per Sqft $156
Subdivision Park Glen Add
MLS Listing ID 20333599
Sold Date 07/31/23
Style Traditional
Bedrooms 4
Full Baths 2
Half Baths 1
HOA Fees $5/ann
HOA Y/N Mandatory
Year Built 1998
Annual Tax Amount $10,937
Lot Size 8,102 Sqft
Acres 0.186
Property Description
Welcome to this beautiful home with a backyard oasis featuring a sparkling saltwater pool with water features & tanning ledge in the sought-after Park Glen community in Keller ISD. The outdoor living area is perfect for entertaining, equipped with a ceiling fan, fireplace, & outdoor grill. This updated home offers laminate floors, a front office with vaulted ceilings & French doors, a spacious 1st floor owner's retreat with dual walk-in closets, a garden tub, separate shower, & double sinks. A rare 3-car garage. Kitchen boasting white cabinets, granite counters, new gas appliances, recessed lighting, & stone backsplash. The living room offers a stone accent gas fireplace & built-in bookshelf wall, this home has it all. The 2nd floor features a game room, 3 secondary bedrooms, a 10x9 bonus study that could be used as another bedroom, & a full bath. Don't miss your chance to own this remarkable home—schedule your showing today!
Location
State TX
County Tarrant
Community Greenbelt, Jogging Path/Bike Path, Park, Playground, Tennis Court(S)
Direction Take North Tarrant Parkway West of 377 to Park Vista. Go South on Park Vista. West on Ash River. North on Big Horn Way.
Rooms
Dining Room 2
Interior
Interior Features Cable TV Available, Decorative Lighting, Double Vanity, Eat-in Kitchen, Granite Counters, High Speed Internet Available, Kitchen Island, Pantry, Vaulted Ceiling(s), Walk-In Closet(s)
Heating Central, Natural Gas, Zoned
Cooling Ceiling Fan(s), Central Air, Electric, Zoned
Flooring Carpet, Ceramic Tile, Laminate
Fireplaces Number 1
Fireplaces Type Gas, Gas Logs, Living Room, Stone
Appliance Dishwasher, Disposal, Gas Range, Gas Water Heater, Microwave
Heat Source Central, Natural Gas, Zoned
Laundry Electric Dryer Hookup, Utility Room, Full Size W/D Area, Washer Hookup
Exterior
Exterior Feature Attached Grill, Covered Patio/Porch, Fire Pit, Rain Gutters, Outdoor Grill, Outdoor Living Center
Garage Spaces 3.0
Fence Brick, Wood
Pool Gunite, In Ground, Pool/Spa Combo, Private, Pump, Salt Water, Water Feature
Community Features Greenbelt, Jogging Path/Bike Path, Park, Playground, Tennis Court(s)
Utilities Available Asphalt, Cable Available, City Sewer, City Water, Community Mailbox, Curbs, Individual Gas Meter, Individual Water Meter, Sidewalk, Underground Utilities
Roof Type Composition
Garage Yes
Private Pool 1
Building
Lot Description Few Trees, Landscaped, Sprinkler System, Subdivision
Story Two
Foundation Slab
Level or Stories Two
Structure Type Brick
Schools
Elementary Schools Parkglen
Middle Schools Hillwood
High Schools Central
School District Keller Isd
Others
Ownership Michael S Ryan, Marie Kastel T Ryan
Acceptable Financing Cash, Conventional, FHA, VA Loan
Listing Terms Cash, Conventional, FHA, VA Loan
Financing Conventional
Special Listing Condition Survey Available
Read Less
Want to know what your home might be worth? Contact us for a FREE valuation!

Our team is ready to help you sell your home for the highest possible price ASAP

©2024 North Texas Real Estate Information Systems.
Bought with Nancy Granby • Redfin Corporation


