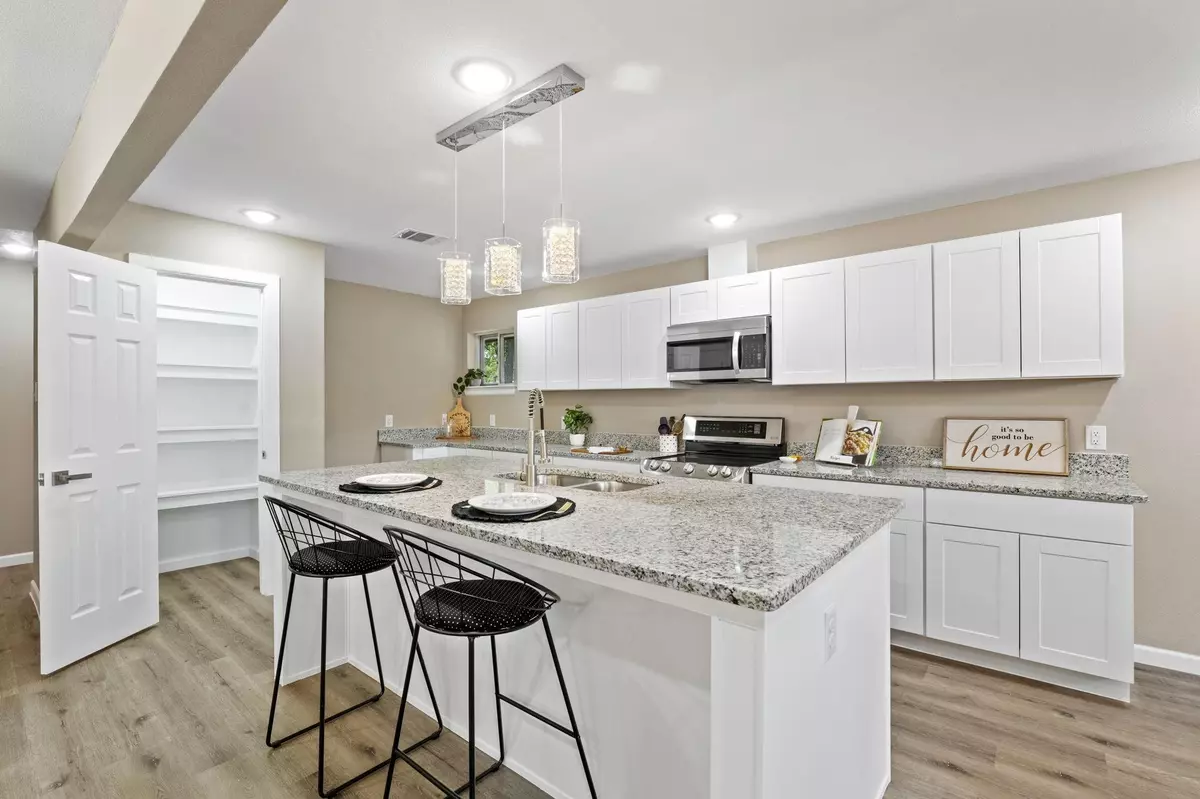$389,000
For more information regarding the value of a property, please contact us for a free consultation.
517 Lincolnshire Drive Irving, TX 75061
3 Beds
3 Baths
1,633 SqFt
Key Details
Property Type Single Family Home
Sub Type Single Family Residence
Listing Status Sold
Purchase Type For Sale
Square Footage 1,633 sqft
Price per Sqft $238
Subdivision Sherwood Forest 01
MLS Listing ID 20318029
Sold Date 08/01/23
Style Mid-Century Modern
Bedrooms 3
Full Baths 2
Half Baths 1
HOA Y/N None
Year Built 1955
Annual Tax Amount $6,379
Lot Size 10,105 Sqft
Acres 0.232
Property Description
This house is a Mid-century remodel dream come true! The roof, HVAC, plumbing, electrical, foundation, sidewalk, front porch, appliances, paint, and flooring were all upgraded in 2022! Open concept living room connects to a gorgeous modern kitchen featuring granite countertops, large island with seating, deep double sink, pantry with built-in shelving, and stainless appliances. Ensuite primary bedroom features a private bathroom with double sinks and custom tile walk-in shower. In the hall you'll find a closet and built-ins for storage, a half bath, and another beautiful full bathroom. Two more bedrooms complete our tour of the interior. Everything inside was remodeled and replaced except windows. Water heater was replaced in 2019. The oversized 2-car garage features 2 storage closets and the utility room. Heading out back, you'll love the patio slab and the privacy of a full-fenced back yard with mature shade trees for your summer BBQs. Schedule your private tour today!
Location
State TX
County Dallas
Direction From 183 in Irving, head southeast on W Irving Blvd. Take a right onto W Pioneer Dr and a left onto N Story Rd. Take your first right onto Conflans Rd. Take a left onto Lincolnshire Dr and this will be the first house on your right.
Rooms
Dining Room 1
Interior
Interior Features Built-in Features, Decorative Lighting, Double Vanity, Eat-in Kitchen, Granite Counters, Kitchen Island, Open Floorplan, Pantry
Heating Central, Natural Gas
Cooling Ceiling Fan(s), Central Air, Electric
Flooring Carpet, Laminate, Tile
Appliance Dishwasher, Disposal, Gas Water Heater, Microwave, Double Oven
Heat Source Central, Natural Gas
Laundry Utility Room
Exterior
Exterior Feature Covered Patio/Porch
Garage Spaces 2.0
Fence Back Yard, Fenced, Gate, Privacy, Wood
Utilities Available City Sewer, City Water, Electricity Connected, Individual Gas Meter
Roof Type Composition
Garage Yes
Building
Lot Description Cleared, Landscaped, Level, Many Trees
Story One
Foundation Slab
Level or Stories One
Structure Type Brick,Wood
Schools
Elementary Schools Barton
Middle Schools Crockett
High Schools Irving
School District Irving Isd
Others
Restrictions No Known Restriction(s)
Ownership Patel
Acceptable Financing Cash, Conventional, FHA, VA Loan
Listing Terms Cash, Conventional, FHA, VA Loan
Financing VA
Read Less
Want to know what your home might be worth? Contact us for a FREE valuation!

Our team is ready to help you sell your home for the highest possible price ASAP

©2024 North Texas Real Estate Information Systems.
Bought with Mary Brown • Better Homes and Gardens Real Estate, Winans


