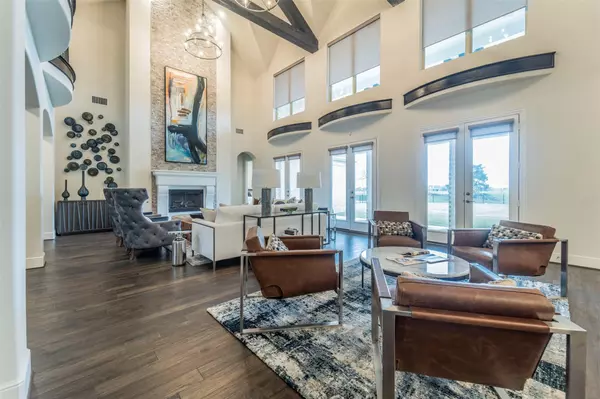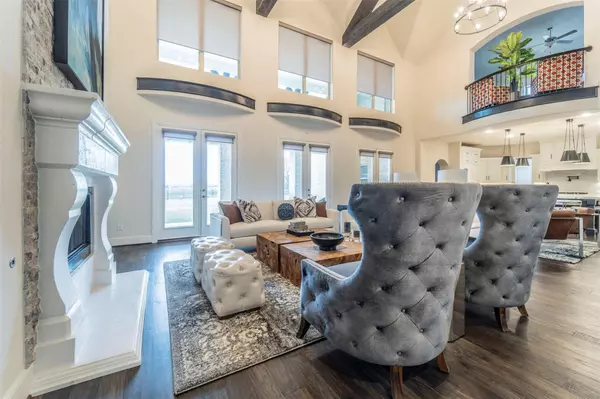$1,890,000
For more information regarding the value of a property, please contact us for a free consultation.
5307 Westfield Drive Parker, TX 75002
6 Beds
6 Baths
7,190 SqFt
Key Details
Property Type Single Family Home
Sub Type Single Family Residence
Listing Status Sold
Purchase Type For Sale
Square Footage 7,190 sqft
Price per Sqft $262
Subdivision Kings Crossing Ph 2
MLS Listing ID 20289894
Sold Date 08/01/23
Style Traditional
Bedrooms 6
Full Baths 5
Half Baths 1
HOA Fees $83/ann
HOA Y/N Mandatory
Year Built 2020
Annual Tax Amount $15,000
Lot Size 1.000 Acres
Acres 1.0
Property Description
Welcome home. Immaculate 2020 Grand Hampton with media room,6th bedroom and full bath addition. Walk into this luxury entry with cascading staircase and vast ceilings. Gourmet kitchen with custom island that seats seven (or more), imported Statuario marble and decorative lighting. Sub-zero fridge with built in wine storage. Custom Native Trail Tap Nickel farm sink with sensor touch facet. Utility room includes a build in freezer with ice maker, full size 2020 washer and dryer. Primary bedroom has upgraded Nuvola Bianca marble surrounding the fireplace. Custom wine storage in step-down cellar.Media room complete with 133” screen & 7.2 wired surround sound.So many features ,including the custom iron gates leading to an open court yard for parking. With over $84K in custom upgrades, you will not be disappointed.Possibilities are endless on this 1 acre lot to customize your own oasis.Make this your forever home.
Location
State TX
County Collin
Direction Follow GPS to 5307 Westfield Dr. Per seller request, no For Sale sign in the front yard. Look for 5307 on the mailbox. Lockbox on the front door.
Rooms
Dining Room 2
Interior
Interior Features Built-in Wine Cooler, Decorative Lighting, Dry Bar, Flat Screen Wiring, High Speed Internet Available, Loft, Multiple Staircases, Smart Home System, Sound System Wiring, Vaulted Ceiling(s), Wet Bar, Other
Heating Central, Electric
Cooling Ceiling Fan(s), Central Air, Electric
Flooring Carpet, Ceramic Tile, Wood
Fireplaces Number 2
Fireplaces Type Decorative, Gas Logs, Gas Starter, Master Bedroom
Appliance Commercial Grade Range, Dishwasher, Disposal, Electric Oven, Gas Cooktop, Gas Water Heater, Microwave, Double Oven, Refrigerator, Vented Exhaust Fan
Heat Source Central, Electric
Exterior
Exterior Feature Balcony, Covered Patio/Porch, Rain Gutters
Garage Spaces 3.0
Fence Metal
Utilities Available Asphalt, City Sewer, City Water, Individual Gas Meter, Individual Water Meter
Roof Type Composition
Garage Yes
Building
Lot Description Acreage, Interior Lot, Sprinkler System, Subdivision
Story Two
Foundation Slab
Level or Stories Two
Structure Type Brick,Rock/Stone,Wood
Schools
Elementary Schools Chandler
Middle Schools Ford
High Schools Allen
School District Allen Isd
Others
Restrictions Deed,Other
Ownership DYE
Acceptable Financing Cash, Conventional, VA Loan
Listing Terms Cash, Conventional, VA Loan
Financing Conventional
Read Less
Want to know what your home might be worth? Contact us for a FREE valuation!

Our team is ready to help you sell your home for the highest possible price ASAP

©2025 North Texas Real Estate Information Systems.
Bought with Catherine Ly • Kimberly Adams Realty





