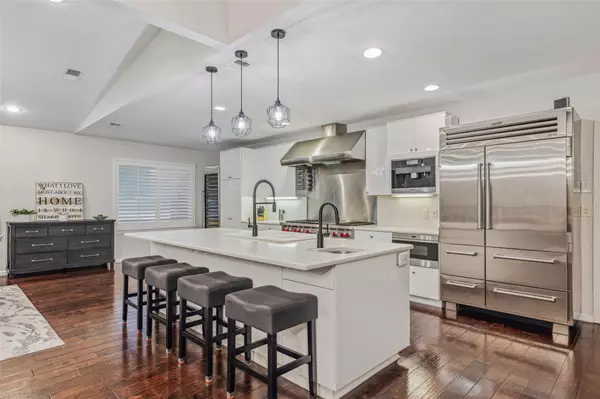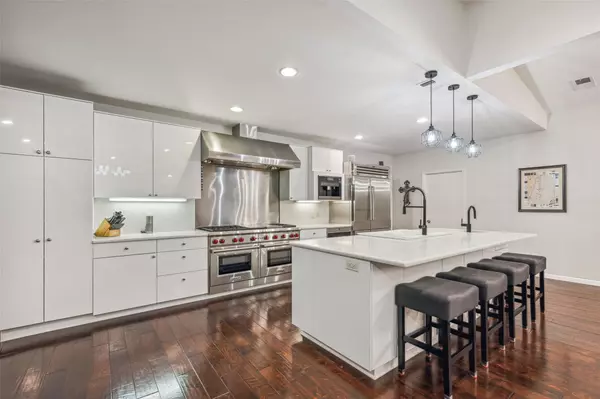$995,000
For more information regarding the value of a property, please contact us for a free consultation.
5709 Forest Lane Dallas, TX 75230
4 Beds
3 Baths
2,841 SqFt
Key Details
Property Type Single Family Home
Sub Type Single Family Residence
Listing Status Sold
Purchase Type For Sale
Square Footage 2,841 sqft
Price per Sqft $350
Subdivision Melshire Estates
MLS Listing ID 20365211
Sold Date 07/31/23
Style Ranch
Bedrooms 4
Full Baths 3
HOA Y/N None
Year Built 1962
Annual Tax Amount $14,137
Lot Size 0.483 Acres
Acres 0.483
Lot Dimensions 106x190
Property Description
Gorgeous home on a prominent corner lot in the sought after Melshire Estates. Thoughtful attention to detail is seen throughout every room from the gorgeous wood floors, high ceilings, and large windows, to the spacious rooms, and immaculate back yard. The chef's kitchen is sparkling and open, with chef's grade appliances (Wolf, SubZero, Miele) double ovens and gas burners, and a Dual Zone Wine Cooler, providing ample room for entertaining & fine dining. The Primary Suite features a large walk-in closet, and a spa-like bathroom with a soaking tub and separate shower. Step outside into the outdoor oasis, lounge on the patio, grill on the outdoor BBQ, jump in the pool or enjoy the spacious fenced in backyard. Close to shopping, dining and highways for an easy commute.
Location
State TX
County Dallas
Direction GPS
Rooms
Dining Room 1
Interior
Interior Features Built-in Features, Cable TV Available, Eat-in Kitchen, Flat Screen Wiring, High Speed Internet Available, Kitchen Island, Open Floorplan, Walk-In Closet(s), Wet Bar
Heating Central, Natural Gas
Cooling Ceiling Fan(s), Central Air, Electric, Roof Turbine(s)
Flooring Carpet, Ceramic Tile, Wood
Equipment Generator, Irrigation Equipment
Appliance Built-in Coffee Maker, Commercial Grade Range, Commercial Grade Vent, Dishwasher, Disposal, Gas Cooktop, Gas Oven, Ice Maker, Microwave, Double Oven, Refrigerator
Heat Source Central, Natural Gas
Laundry Gas Dryer Hookup, Full Size W/D Area, Washer Hookup
Exterior
Exterior Feature Attached Grill, Barbecue, Built-in Barbecue, Lighting, Outdoor Grill
Garage Spaces 3.0
Fence Back Yard, Gate, Wood
Pool Gunite, In Ground, Outdoor Pool, Pool Sweep
Utilities Available Alley, City Sewer, City Water, Concrete, Electricity Connected, Individual Gas Meter, Individual Water Meter
Roof Type Composition
Garage Yes
Private Pool 1
Building
Lot Description Corner Lot, Few Trees, Landscaped, Level, Lrg. Backyard Grass, Sprinkler System, Subdivision
Story One
Foundation Combination, Pillar/Post/Pier, Slab
Level or Stories One
Structure Type Siding,Stucco,Wood
Schools
Elementary Schools Nathan Adams
Middle Schools Walker
High Schools White
School District Dallas Isd
Others
Ownership Of Record
Acceptable Financing Cash, Conventional, VA Loan
Listing Terms Cash, Conventional, VA Loan
Financing Conventional
Special Listing Condition Survey Available
Read Less
Want to know what your home might be worth? Contact us for a FREE valuation!

Our team is ready to help you sell your home for the highest possible price ASAP

©2025 North Texas Real Estate Information Systems.
Bought with Risa Jordan • Halo Group Realty, LLC





