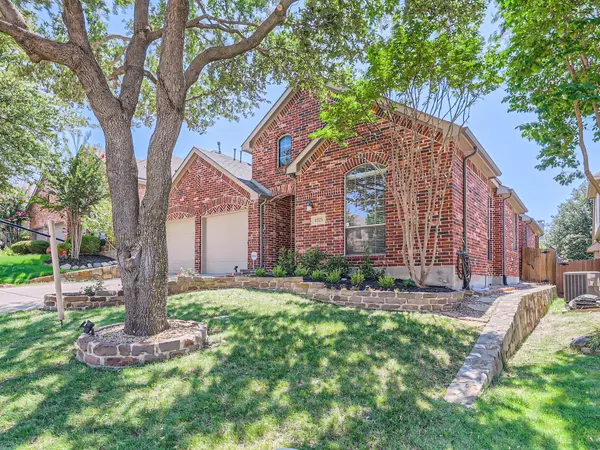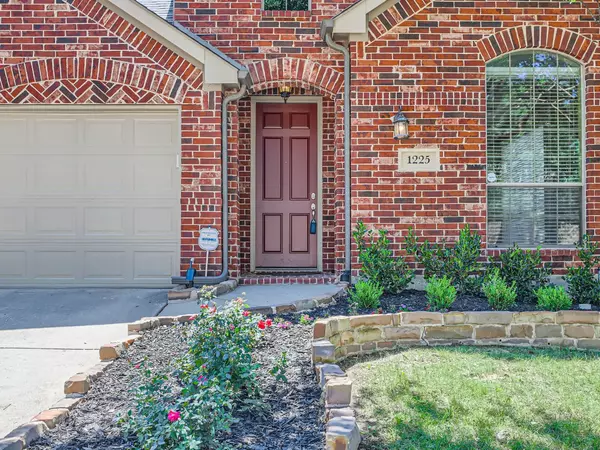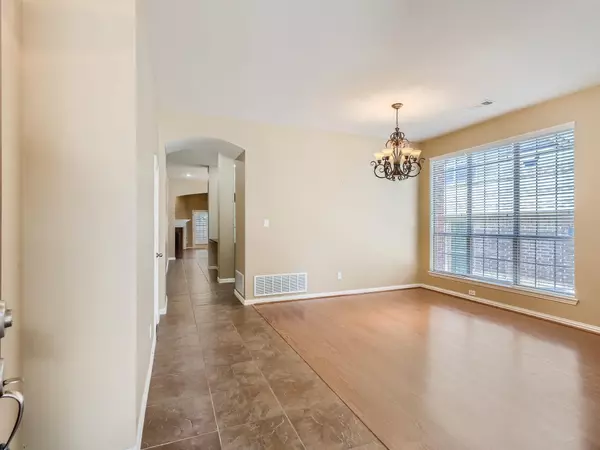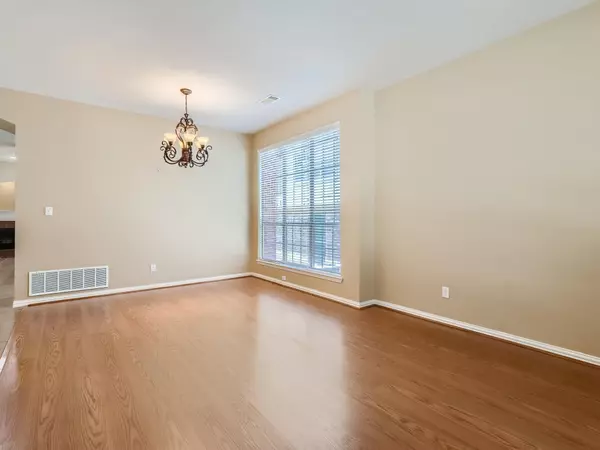$469,900
For more information regarding the value of a property, please contact us for a free consultation.
1225 Shenandoah Drive Mckinney, TX 75071
3 Beds
2 Baths
2,137 SqFt
Key Details
Property Type Single Family Home
Sub Type Single Family Residence
Listing Status Sold
Purchase Type For Sale
Square Footage 2,137 sqft
Price per Sqft $219
Subdivision Ridgecrest - Ph I
MLS Listing ID 20366137
Sold Date 07/31/23
Style Traditional
Bedrooms 3
Full Baths 2
HOA Fees $60/ann
HOA Y/N Mandatory
Year Built 2005
Annual Tax Amount $8,735
Lot Size 5,662 Sqft
Acres 0.13
Property Description
Click the Virtual Tour link to view the 3D walkthrough. Welcome to this stunning 3-bedroom, 2-bathroom home that boasts an array of desirable features. Nestled in a serene neighborhood, this property has been well maintained and waiting for its next owners! Upon entering, you'll be greeted by a spacious and inviting atmosphere. The large kitchen with modern finishes, is a standout feature of the home. It showcases sleek stainless steel appliances that complement the contemporary aesthetic. The ample counter space and cabinets provide plenty of storage and make meal preparation a breeze.The living area offers a comfortable space for gathering with family and friends. The interior paint, refreshed in 2018, enhances the overall ambiance and gives the home a fresh, modern feel. Natural light floods through the windows, accentuating the vibrant atmosphere throughout. In addition in 2018 the water heater was replaced along with a new roof. Don't miss out on this beauty!
Location
State TX
County Collin
Community Community Pool, Jogging Path/Bike Path
Direction US-75 N. Take exit 41 toward Greenville. Merge onto N Central Expy N. Turn left onto W University Dr. Turn left onto Forest Ridge Ln. Turn right onto Canyon Crest Dr. It turns left and becomes Trail Side Dr. Turn right onto Valley View Dr. It turns left and becomes Shenandoah Dr. Home on right.
Rooms
Dining Room 2
Interior
Interior Features Cable TV Available, Chandelier, Eat-in Kitchen, High Speed Internet Available, Kitchen Island, Pantry, Walk-In Closet(s)
Heating Central
Cooling Ceiling Fan(s), Central Air
Flooring Laminate, Tile
Fireplaces Number 1
Fireplaces Type Family Room, Gas
Appliance Dishwasher, Dryer, Gas Cooktop, Gas Oven, Microwave, Refrigerator, Washer
Heat Source Central
Laundry Electric Dryer Hookup, Utility Room, Full Size W/D Area, On Site
Exterior
Exterior Feature Covered Patio/Porch, Private Entrance, Private Yard
Garage Spaces 2.0
Fence Back Yard, Fenced, Wood
Community Features Community Pool, Jogging Path/Bike Path
Utilities Available Cable Available, City Sewer, City Water, Electricity Available, Phone Available, Sewer Available
Roof Type Composition
Garage Yes
Building
Lot Description Interior Lot, Landscaped, Sprinkler System
Story One
Foundation Slab
Level or Stories One
Structure Type Brick,Siding
Schools
Elementary Schools Lizzie Nell Cundiff Mcclure
Middle Schools Dr Jack Cockrill
High Schools Mckinney North
School District Mckinney Isd
Others
Ownership Greg & Tracy Pond
Acceptable Financing Cash, Conventional, FHA, VA Loan
Listing Terms Cash, Conventional, FHA, VA Loan
Financing Conventional
Read Less
Want to know what your home might be worth? Contact us for a FREE valuation!

Our team is ready to help you sell your home for the highest possible price ASAP

©2025 North Texas Real Estate Information Systems.
Bought with Jane Kazakova • Samuel Woods





