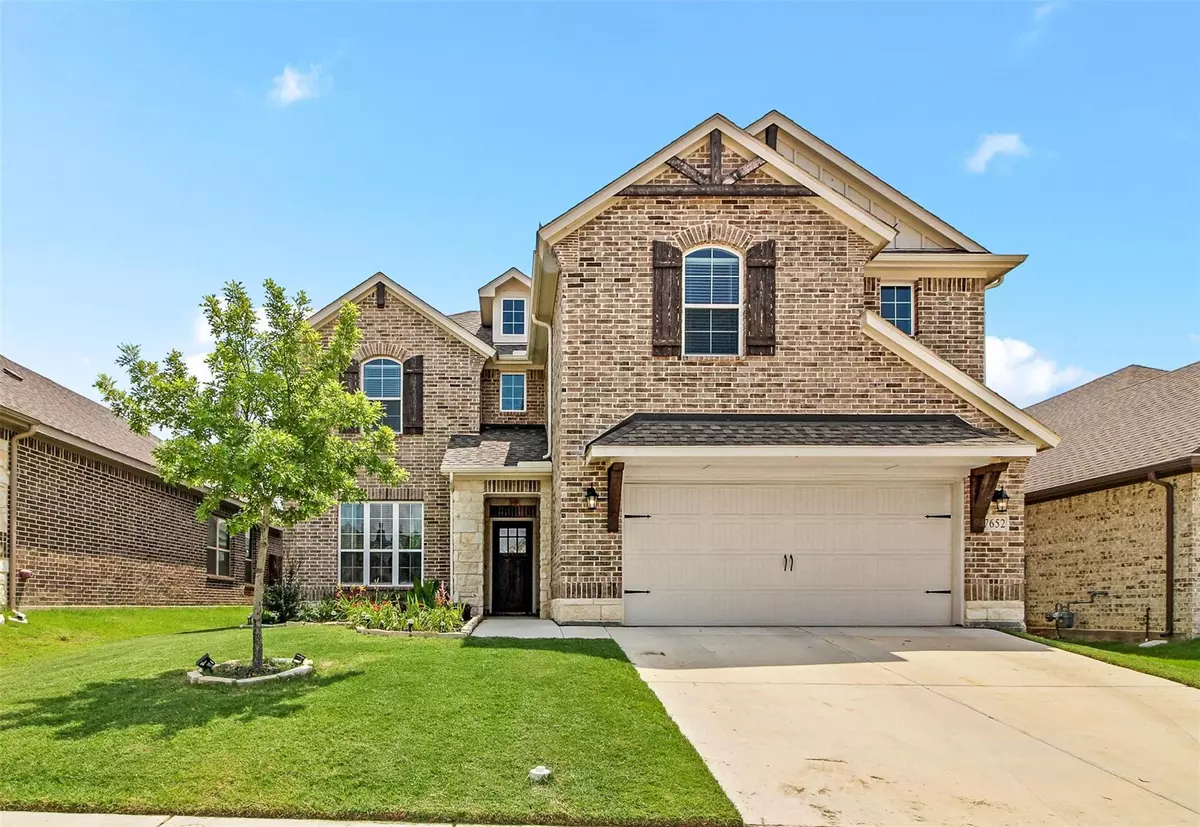$410,000
For more information regarding the value of a property, please contact us for a free consultation.
7652 Northumberland Drive Fort Worth, TX 76179
4 Beds
3 Baths
2,685 SqFt
Key Details
Property Type Single Family Home
Sub Type Single Family Residence
Listing Status Sold
Purchase Type For Sale
Square Footage 2,685 sqft
Price per Sqft $152
Subdivision Innisbrook Place
MLS Listing ID 20349780
Sold Date 07/27/23
Style Traditional
Bedrooms 4
Full Baths 2
Half Baths 1
HOA Fees $32/ann
HOA Y/N Mandatory
Year Built 2020
Annual Tax Amount $10,011
Lot Size 5,445 Sqft
Acres 0.125
Property Description
Gorgeous former Riverside home with a spacious open layout & beautiful hardwood floors throughout. Lots of windows allows tons of natural light in from the moment you walk through the door. The floorplan has a spacious study with French doors & a large living room area with gas woodburning fireplace open to the eat in kitchen. Tons of counter space with stainless appliances, large island with room for bar stools and oversized pantry. The owner’s suite is private and faces the back of the property with a large primary bath with double sinks, separate soaking tub, & large shower. Half bath down. The 2nd floor has a large 2nd living area that could be used as a game room-media plus 3 good sized bedrooms, a full bath with dual vanities and shower-tub combo. All bedrooms have large walk-in closets great for storage. Pre-wiring for surround sound, energy efficient with argon gas windows allow light in, but keeps heat out. Close to downtown Fort Worth, shopping, dining, & DFW airport
Location
State TX
County Tarrant
Community Pool
Direction See GPS
Rooms
Dining Room 1
Interior
Interior Features Cable TV Available, Decorative Lighting, High Speed Internet Available, Sound System Wiring
Heating Central, Electric
Cooling Ceiling Fan(s), Central Air, Electric
Flooring Carpet, Ceramic Tile, Wood
Fireplaces Number 1
Fireplaces Type Gas Starter, Stone, Wood Burning
Appliance Dishwasher, Disposal, Electric Oven, Electric Water Heater, Gas Cooktop, Microwave, Plumbed For Gas in Kitchen, Vented Exhaust Fan
Heat Source Central, Electric
Laundry Electric Dryer Hookup, Utility Room, Full Size W/D Area, Washer Hookup
Exterior
Exterior Feature Covered Patio/Porch, Rain Gutters
Garage Spaces 2.0
Fence Wood
Community Features Pool
Utilities Available Cable Available, City Sewer, City Water, Concrete, Curbs, Individual Gas Meter, Sidewalk, Underground Utilities
Roof Type Composition
Garage Yes
Building
Lot Description Few Trees, Interior Lot, Landscaped, Sprinkler System, Subdivision
Story Two
Foundation Slab
Level or Stories Two
Structure Type Brick,Rock/Stone
Schools
Elementary Schools Lake Pointe
Middle Schools Creekview
High Schools Boswell
School District Eagle Mt-Saginaw Isd
Others
Ownership see supplements
Acceptable Financing Cash, Conventional, FHA, Relocation Property, VA Loan
Listing Terms Cash, Conventional, FHA, Relocation Property, VA Loan
Financing Conventional
Read Less
Want to know what your home might be worth? Contact us for a FREE valuation!

Our team is ready to help you sell your home for the highest possible price ASAP

©2024 North Texas Real Estate Information Systems.
Bought with John Shelton • Fathom Realty, LLC


