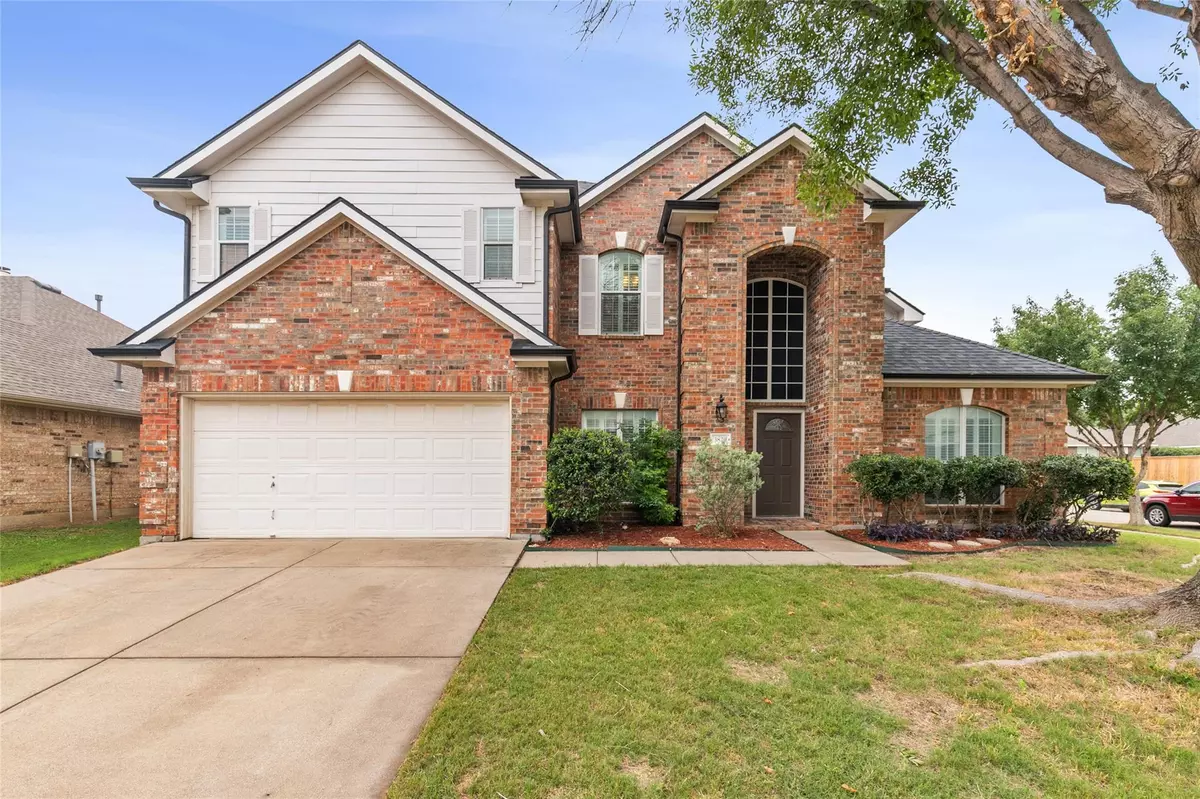$429,900
For more information regarding the value of a property, please contact us for a free consultation.
3829 Shiver Road Fort Worth, TX 76244
4 Beds
3 Baths
2,854 SqFt
Key Details
Property Type Single Family Home
Sub Type Single Family Residence
Listing Status Sold
Purchase Type For Sale
Square Footage 2,854 sqft
Price per Sqft $150
Subdivision Arcadia Park Add
MLS Listing ID 20349756
Sold Date 07/27/23
Style Traditional
Bedrooms 4
Full Baths 2
Half Baths 1
HOA Fees $29/ann
HOA Y/N Mandatory
Year Built 2002
Annual Tax Amount $8,406
Lot Size 8,276 Sqft
Acres 0.19
Property Description
Location! Location! Location! This spacious 4 bedroom, 2.5 bath Fort Worth home warmly welcomes you! The grand foyer is flanked by a formal living room and a formal dining room. An entertainer's dream! You'll appreciate the soaring ceilings and natural light throughout. Inviting living room with floor to ceiling windows and a beautiful fireplace opens to the eat-in kitchen. The modern kitchen offers built-in appliances, granite counters. a breakfast bar, and a butler's pantry leading to dining room. Serene downstairs primary suite with ensuite bath boasts a separate shower, dual sinks, garden tub, and walk-in closet. Secondary bedrooms and bath share the second floor with a media or game room. Private backyard oasis with oversized gazebo, ceiling fan for the hot summer days, hot tub, and lush landscaping. Recent updates include the roof, gutters, water heater, and more. Don't miss out on this property! 3D tour is available online!
Location
State TX
County Tarrant
Community Community Pool, Greenbelt, Park, Playground
Direction Head north on I-35W N Take exit 63 toward Heritage Trace Pkwy Turn right onto Prairie Vista Dr Turn right onto N Riverside Dr Continue straight to stay on N Riverside Dr At the traffic circle, take the 2nd exit onto Shiver Rd
Rooms
Dining Room 2
Interior
Interior Features Chandelier, Decorative Lighting, High Speed Internet Available, Open Floorplan, Wainscoting
Heating Central, Fireplace(s), Natural Gas
Cooling Ceiling Fan(s), Central Air, Electric, Multi Units, Roof Turbine(s)
Flooring Carpet, Tile, Wood
Fireplaces Number 1
Fireplaces Type Gas Logs, Gas Starter
Appliance Dishwasher, Disposal, Electric Oven, Electric Range, Electric Water Heater, Microwave, Double Oven
Heat Source Central, Fireplace(s), Natural Gas
Laundry Electric Dryer Hookup, Utility Room, Full Size W/D Area, Washer Hookup
Exterior
Exterior Feature Covered Patio/Porch, Rain Gutters
Garage Spaces 2.0
Fence Wood
Community Features Community Pool, Greenbelt, Park, Playground
Utilities Available City Sewer, City Water, Electricity Connected, Individual Gas Meter, Individual Water Meter
Roof Type Shingle
Garage Yes
Building
Lot Description Corner Lot, Few Trees, Landscaped, Lrg. Backyard Grass, Sprinkler System, Subdivision
Story Two
Foundation Slab
Level or Stories Two
Structure Type Brick
Schools
Elementary Schools Heritage
Middle Schools Vista Ridge
High Schools Fossilridg
School District Keller Isd
Others
Restrictions No Known Restriction(s)
Ownership On File
Acceptable Financing Cash, Conventional, FHA, VA Loan
Listing Terms Cash, Conventional, FHA, VA Loan
Financing Conventional
Read Less
Want to know what your home might be worth? Contact us for a FREE valuation!

Our team is ready to help you sell your home for the highest possible price ASAP

©2024 North Texas Real Estate Information Systems.
Bought with Robert Hicks • Better Homes & Gardens, Winans


