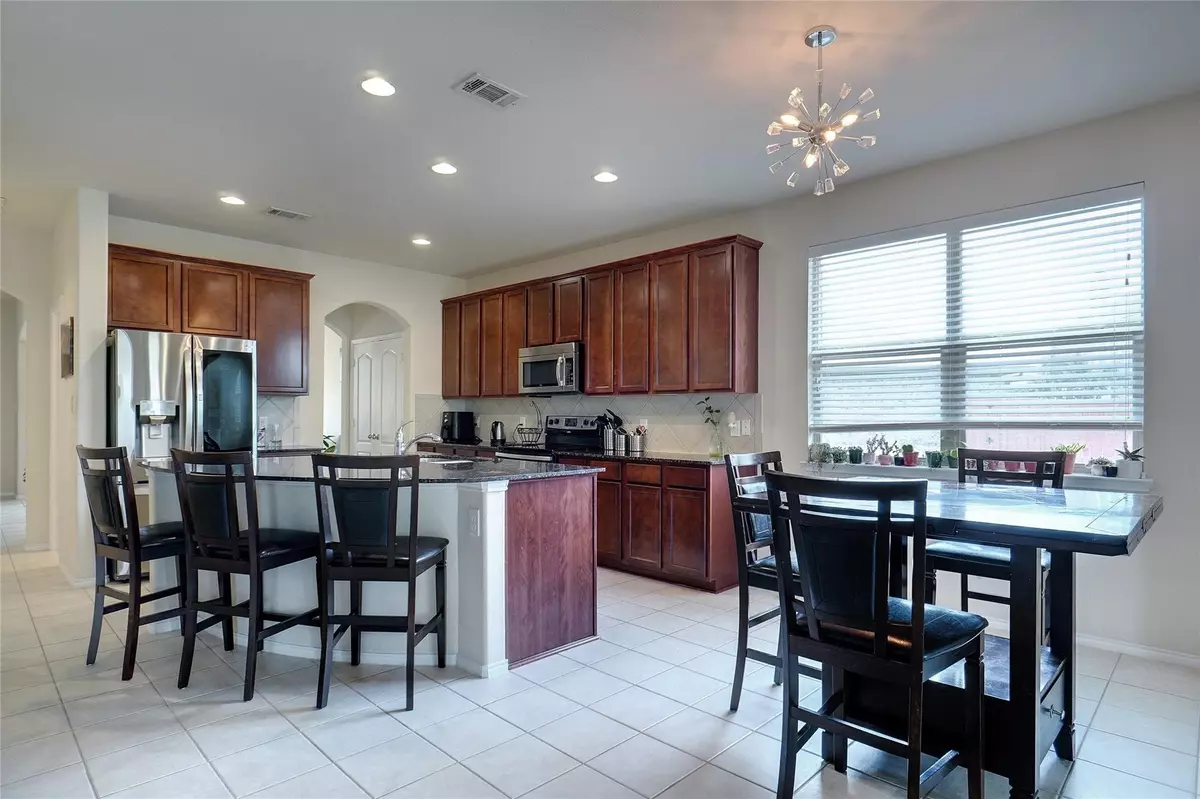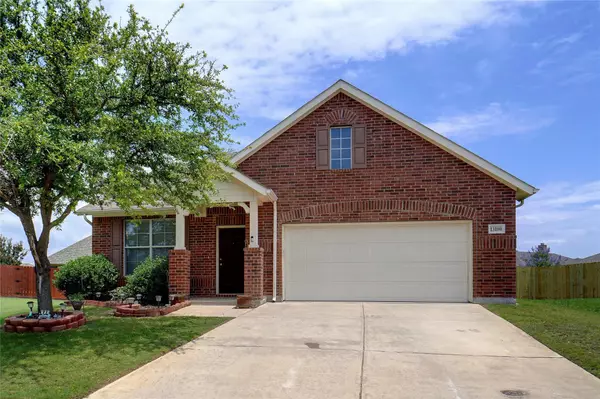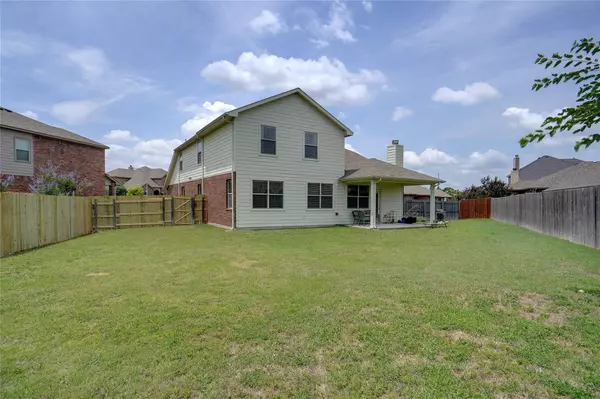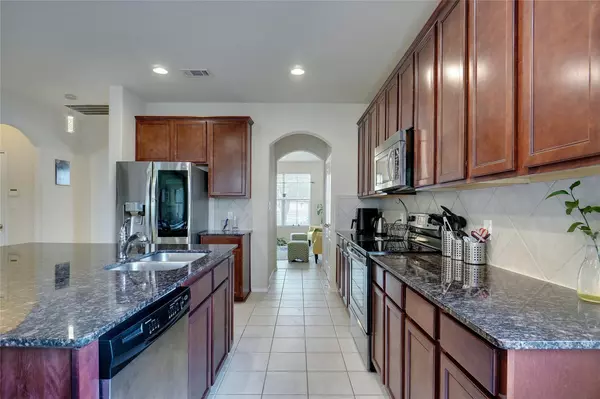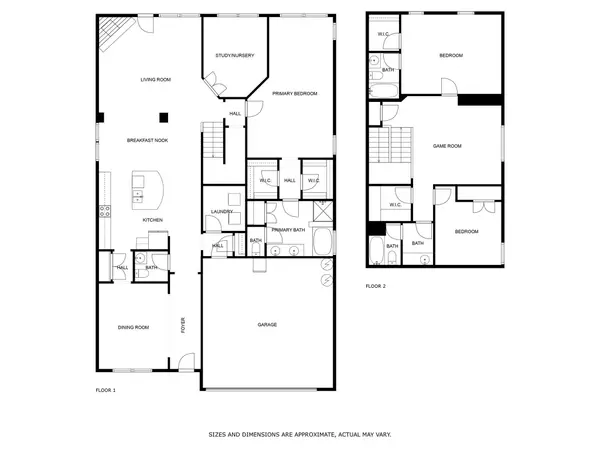$479,900
For more information regarding the value of a property, please contact us for a free consultation.
13100 Red Robin Drive Fort Worth, TX 76244
4 Beds
4 Baths
2,689 SqFt
Key Details
Property Type Single Family Home
Sub Type Single Family Residence
Listing Status Sold
Purchase Type For Sale
Square Footage 2,689 sqft
Price per Sqft $178
Subdivision Rolling Meadows Fort Worth
MLS Listing ID 20340797
Sold Date 07/27/23
Style Traditional
Bedrooms 4
Full Baths 3
Half Baths 1
HOA Fees $37/ann
HOA Y/N Mandatory
Year Built 2011
Annual Tax Amount $8,778
Lot Size 10,105 Sqft
Acres 0.232
Property Description
Ready for you! LOTS of space here for a multi-generational or growing family. Primary suite down with adjacent room that would make a perfect nursery. Three full baths, plus a half on main floor. Two full bathrooms serve upstairs spaces, one ensuite. Flexible spaces on both first and second floor; floor plan is included in media. Great curb appeal and a huge backyard, plus coveted Keller schools. Priced to sell. Bring offers! Sauna in garage is negotiable; workout equipment does not convey. Newer washer, dryer and wi-fi enabled fridge convey with appropriate offer! Agents and buyers please confirm dimensions and schools.
Location
State TX
County Tarrant
Direction South from 170 on Park Vista; left on Sleepy Meadows, right on Red Robin, follow to property on left in culdesac. SOP.
Rooms
Dining Room 2
Interior
Interior Features Cable TV Available, Decorative Lighting, Flat Screen Wiring, Granite Counters, High Speed Internet Available, Kitchen Island, Loft, Pantry, Walk-In Closet(s), In-Law Suite Floorplan
Heating Central, Electric
Cooling Ceiling Fan(s), Central Air
Flooring Carpet, Ceramic Tile, Luxury Vinyl Plank
Fireplaces Number 1
Fireplaces Type Wood Burning
Appliance Dishwasher, Disposal, Dryer, Electric Range, Microwave, Refrigerator, Washer
Heat Source Central, Electric
Laundry Electric Dryer Hookup, Utility Room, Full Size W/D Area, Washer Hookup
Exterior
Garage Spaces 2.0
Utilities Available Asphalt, City Sewer, City Water
Roof Type Composition
Garage Yes
Building
Story Two
Foundation Slab
Level or Stories Two
Structure Type Brick,Siding
Schools
Elementary Schools Ridgeview
Middle Schools Trinity Springs
High Schools Timber Creek
School District Keller Isd
Others
Ownership Sivak
Financing Conventional
Read Less
Want to know what your home might be worth? Contact us for a FREE valuation!

Our team is ready to help you sell your home for the highest possible price ASAP

©2025 North Texas Real Estate Information Systems.
Bought with Lily Moore • Lily Moore Realty

