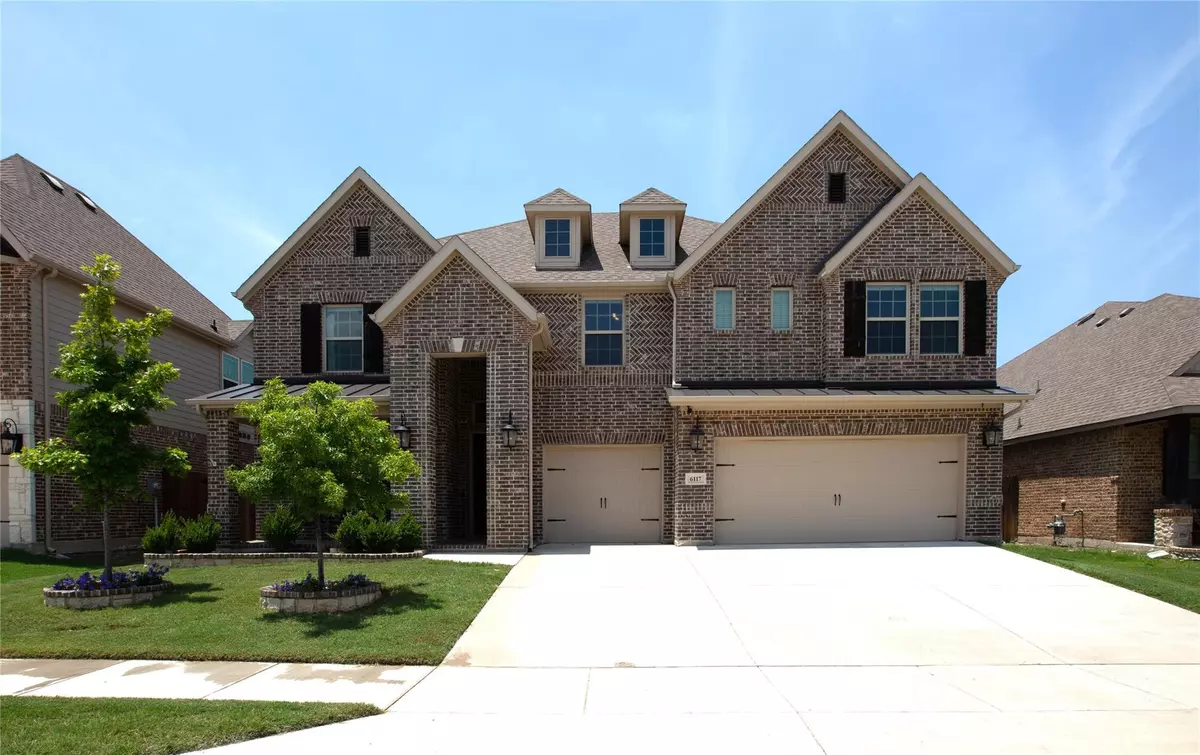$600,000
For more information regarding the value of a property, please contact us for a free consultation.
6117 Plum Orchard Trail Fort Worth, TX 76179
5 Beds
4 Baths
3,769 SqFt
Key Details
Property Type Single Family Home
Sub Type Single Family Residence
Listing Status Sold
Purchase Type For Sale
Square Footage 3,769 sqft
Price per Sqft $159
Subdivision Marine Creek Ranch Add
MLS Listing ID 20350466
Sold Date 07/26/23
Bedrooms 5
Full Baths 3
Half Baths 1
HOA Fees $15
HOA Y/N Mandatory
Year Built 2018
Annual Tax Amount $12,589
Lot Size 7,187 Sqft
Acres 0.165
Property Description
Multiple upgrades to this less than 5 year old home including power shades in main living area, upgraded utility room, outdoor cooking area, and more! Enjoy movie night as a family in the media room complete with 100 inch screen, full 7.1 surround sound, dry bar and granite countertops. The gourmet kitchen boasts custom cabinets, butler's pantry and wine bar. Appliance package includes Professional Series SS double ovens, 36 cook top, microwave & dishwasher. The master suite boasts garden tub and separate shower, large walk-in closet & dual vanities with granite countertops. Additional features includes, luxurious iron stair railing, home automation, fireplace with gas logs, an over-sized utility room, covered patio, and many other Features.
All information deemed reliable, but should be verified.
Location
State TX
County Tarrant
Community Club House, Community Dock, Community Pool, Curbs, Fishing, Playground, Sidewalks
Direction See GPS.
Rooms
Dining Room 1
Interior
Interior Features Built-in Wine Cooler, Cable TV Available, Double Vanity, Dry Bar, Eat-in Kitchen, Flat Screen Wiring, Granite Counters, High Speed Internet Available, Kitchen Island, Open Floorplan, Pantry, Smart Home System, Sound System Wiring, Vaulted Ceiling(s), Walk-In Closet(s), Wired for Data
Heating Natural Gas
Cooling Central Air
Flooring Carpet, Tile
Fireplaces Number 1
Fireplaces Type Family Room, Gas Logs
Equipment Home Theater, Irrigation Equipment
Appliance Built-in Gas Range, Dishwasher, Disposal, Gas Water Heater, Double Oven, Tankless Water Heater
Heat Source Natural Gas
Laundry Electric Dryer Hookup, Utility Room, Full Size W/D Area, Washer Hookup
Exterior
Exterior Feature Attached Grill, Built-in Barbecue, Covered Patio/Porch, Garden(s), Rain Gutters, Playground, Private Yard
Garage Spaces 3.0
Fence Fenced, Privacy, Wood
Community Features Club House, Community Dock, Community Pool, Curbs, Fishing, Playground, Sidewalks
Utilities Available Cable Available, City Sewer, City Water, Community Mailbox, Curbs, Electricity Available, Electricity Connected, Individual Gas Meter, Individual Water Meter, Natural Gas Available, Sewer Available, Sidewalk, Underground Utilities
Garage Yes
Building
Lot Description Interior Lot, Landscaped
Story Two
Foundation Slab
Level or Stories Two
Schools
Elementary Schools Parkview
Middle Schools Ed Willkie
High Schools Chisholm Trail
School District Eagle Mt-Saginaw Isd
Others
Ownership See Tax
Acceptable Financing Cash, Conventional, FHA, VA Loan
Listing Terms Cash, Conventional, FHA, VA Loan
Financing Conventional
Read Less
Want to know what your home might be worth? Contact us for a FREE valuation!

Our team is ready to help you sell your home for the highest possible price ASAP

©2024 North Texas Real Estate Information Systems.
Bought with Basanta Giri • Ready Real Estate LLC


