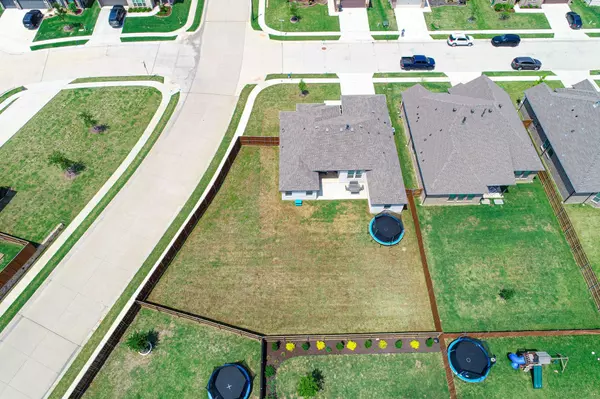$390,000
For more information regarding the value of a property, please contact us for a free consultation.
1102 Misty Ridge Drive Justin, TX 76247
4 Beds
2 Baths
1,860 SqFt
Key Details
Property Type Single Family Home
Sub Type Single Family Residence
Listing Status Sold
Purchase Type For Sale
Square Footage 1,860 sqft
Price per Sqft $209
Subdivision Timberbrook Ph 2
MLS Listing ID 20317355
Sold Date 06/29/23
Bedrooms 4
Full Baths 2
HOA Fees $33
HOA Y/N Mandatory
Year Built 2020
Annual Tax Amount $8,724
Lot Size 0.258 Acres
Acres 0.2577
Property Description
This beautiful home sits on an oversized quarter acre lot in the desirable Timberbrook neighborhood in Justin. Inside, you'll find stunning wood-like tile floors throughout the main living areas and an abundance of natural light, creating a warm and inviting atmosphere. The kitchen is a chef's dream featuring a huge pantry, farm sink, granite countertops, and stainless steel appliances, perfect for making delicious meals and entertaining guests. The split four bedroom floorplan includes a big and bright primary suite with a bonus flex space, an en-suite with dual sinks, soaking tub, separate shower, and a large walk-in closet. The other side of the home has two more bedrooms and a full bathroom. The front bedroom could also be a perfect office or playroom. Located in sought-after Northwest ISD, this home is walking distance to the stunning pool and park. Plus, with one of the biggest backyards in the neighborhood, including an extended patio, you have plenty of space for outdoor fun!
Location
State TX
County Denton
Community Community Pool, Greenbelt, Playground, Pool
Direction GPS
Rooms
Dining Room 1
Interior
Interior Features Cable TV Available, Eat-in Kitchen, Granite Counters, Kitchen Island, Open Floorplan, Pantry, Walk-In Closet(s)
Heating Central
Cooling Central Air
Flooring Carpet, Tile
Appliance Dishwasher, Disposal, Gas Cooktop, Microwave
Heat Source Central
Laundry Utility Room
Exterior
Exterior Feature Covered Patio/Porch
Garage Spaces 2.0
Fence Back Yard
Community Features Community Pool, Greenbelt, Playground, Pool
Utilities Available Asphalt, Cable Available, City Sewer, City Water, Community Mailbox, Curbs, Electricity Connected
Roof Type Composition
Garage Yes
Building
Lot Description Corner Lot, Lrg. Backyard Grass
Story One
Foundation Slab
Level or Stories One
Structure Type Brick,Siding,Stone Veneer
Schools
Elementary Schools Justin
Middle Schools Medlin
High Schools Northwest
School District Northwest Isd
Others
Ownership See tax records
Acceptable Financing Cash, Conventional, FHA, USDA Loan, VA Loan
Listing Terms Cash, Conventional, FHA, USDA Loan, VA Loan
Financing FHA
Special Listing Condition Aerial Photo, Survey Available
Read Less
Want to know what your home might be worth? Contact us for a FREE valuation!

Our team is ready to help you sell your home for the highest possible price ASAP

©2025 North Texas Real Estate Information Systems.
Bought with Lori Tredway • KELLER WILLIAMS REALTY





