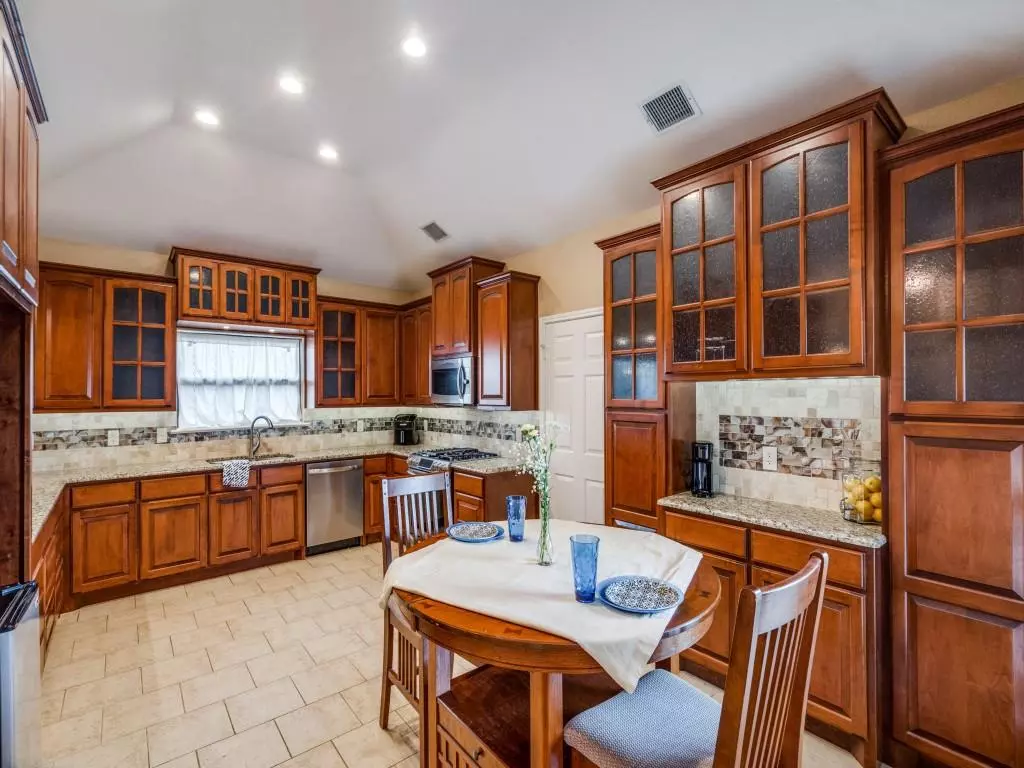$535,000
For more information regarding the value of a property, please contact us for a free consultation.
737 Bent Creek Drive Allen, TX 75002
4 Beds
3 Baths
2,527 SqFt
Key Details
Property Type Single Family Home
Sub Type Single Family Residence
Listing Status Sold
Purchase Type For Sale
Square Footage 2,527 sqft
Price per Sqft $211
Subdivision Cottonwood Bend 6B
MLS Listing ID 20354507
Sold Date 07/24/23
Style Traditional
Bedrooms 4
Full Baths 2
Half Baths 1
HOA Y/N None
Year Built 1990
Annual Tax Amount $6,966
Lot Size 10,018 Sqft
Acres 0.23
Property Description
Move in Ready home with lots of storage in awesome neighborhood with lots of trees close to shopping in Allen TX. Custom Kitchen update opened kitchen to family room and dining room with large breakfast bar, custom cabinets that include breakfast room giving lots of extra storage. All three bathrooms have been updated. Due to the valuted entry way and double windows in living area home has tons of natural light. Walk in closets in each of the large bedrooms and huge closet under the stairs on the first floor great for storing out of season items. Primary bath has two large walk in closets with organizers, jacuzzi tub, and walk in shower and double sinks. Home has gas stove and can accomidate a gas dryer and has gas line on back patio. Recently painted throughout, witth new carpet, fireplace, pool all window panes etc updated. Large yard gives plenty of space for pool , grass and shed.
Location
State TX
County Collin
Community Park, Playground
Direction From 75 go east on Bethany - south on Ridgemont - home will be on the right on the corner of Ridgemont and Bent Creek in Cottonwood Bend Subdivision.
Rooms
Dining Room 2
Interior
Interior Features Cable TV Available, Cathedral Ceiling(s), Decorative Lighting, Double Vanity, Eat-in Kitchen, Granite Counters, High Speed Internet Available, Loft, Pantry, Vaulted Ceiling(s), Wainscoting, Walk-In Closet(s)
Cooling Ceiling Fan(s), Central Air, Electric
Flooring Carpet, Granite, Laminate, Tile, Travertine Stone
Fireplaces Number 1
Fireplaces Type Gas Starter
Appliance Built-in Gas Range, Dishwasher, Disposal, Gas Range, Gas Water Heater
Laundry Electric Dryer Hookup, Gas Dryer Hookup, Full Size W/D Area, Washer Hookup
Exterior
Exterior Feature Covered Patio/Porch
Garage Spaces 2.0
Fence Back Yard, Wood
Pool Gunite, In Ground, Outdoor Pool, Pool/Spa Combo, Waterfall
Community Features Park, Playground
Utilities Available City Sewer, City Water, Electricity Available
Roof Type Other
Garage Yes
Private Pool 1
Building
Lot Description Corner Lot, Few Trees, Sprinkler System
Story Two
Foundation Slab
Level or Stories Two
Structure Type Brick,Vinyl Siding
Schools
Elementary Schools Vaughan
Middle Schools Ford
High Schools Allen
School District Allen Isd
Others
Ownership John & Jacque Swanner
Acceptable Financing Cash, FHA, Texas Vet, VA Loan
Listing Terms Cash, FHA, Texas Vet, VA Loan
Financing Conventional
Read Less
Want to know what your home might be worth? Contact us for a FREE valuation!

Our team is ready to help you sell your home for the highest possible price ASAP

©2024 North Texas Real Estate Information Systems.
Bought with Karis Jones • Heart & Home Realtors


